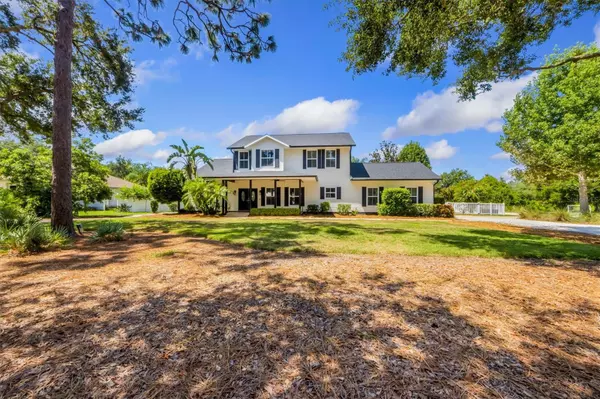$760,000
$830,000
8.4%For more information regarding the value of a property, please contact us for a free consultation.
4 Beds
3 Baths
2,338 SqFt
SOLD DATE : 11/30/2023
Key Details
Sold Price $760,000
Property Type Single Family Home
Sub Type Single Family Residence
Listing Status Sold
Purchase Type For Sale
Square Footage 2,338 sqft
Price per Sqft $325
Subdivision Mill Creek Ph V-B
MLS Listing ID A4580279
Sold Date 11/30/23
Bedrooms 4
Full Baths 2
Half Baths 1
Construction Status Financing
HOA Fees $39/ann
HOA Y/N Yes
Originating Board Stellar MLS
Year Built 1999
Annual Tax Amount $6,157
Lot Size 0.630 Acres
Acres 0.63
Property Description
Fantastic family oasis in highly desirable Mill Creek! Come see this exquisitely manicured oversized lot perfect for your family or entertaining! This home features 4 bedrooms, 2 full bathrooms and 2 half baths and a sparkling pool that was recently resurfaced. The .63 acre corner lot has beautifully maintained natural vegetation as well as a large artificial turf area complete with putting green! Tastefully updated to meet the modern family's needs it boasts a 2 car garage, rainbird irrigation system, stacked double ovens, wine refrigerator and a wood burning fireplace. The screened in pool is perfect for beating the heat and entertaining complete with a pool half bath for maximum comfort. The closets feature custom built in shelving. This home has been meticulously nurtured and is move in ready. Every detail has been thought of in this one of a kind Mill Creek manor!
Location
State FL
County Manatee
Community Mill Creek Ph V-B
Zoning PDR
Direction NE
Interior
Interior Features Ceiling Fans(s), Eat-in Kitchen, High Ceilings, Walk-In Closet(s)
Heating Electric
Cooling Central Air
Flooring Vinyl, Wood
Fireplaces Type Wood Burning
Fireplace true
Appliance Built-In Oven, Cooktop, Dishwasher, Dryer, Range Hood, Refrigerator, Washer, Wine Refrigerator
Exterior
Exterior Feature French Doors, Irrigation System
Garage Spaces 2.0
Fence Vinyl
Pool Gunite, Heated, In Ground, Screen Enclosure
Utilities Available Cable Connected, Electricity Connected, Phone Available
Roof Type Membrane,Shingle
Porch Screened
Attached Garage true
Garage true
Private Pool Yes
Building
Lot Description Corner Lot, Landscaped, Paved
Story 2
Entry Level Two
Foundation Slab
Lot Size Range 1/2 to less than 1
Sewer Public Sewer
Water None
Structure Type Wood Frame
New Construction false
Construction Status Financing
Schools
Elementary Schools Gene Witt Elementary
Middle Schools Carlos E. Haile Middle
High Schools Lakewood Ranch High
Others
Pets Allowed Yes
Senior Community No
Ownership Fee Simple
Monthly Total Fees $39
Acceptable Financing Cash, Conventional
Membership Fee Required Required
Listing Terms Cash, Conventional
Special Listing Condition None
Read Less Info
Want to know what your home might be worth? Contact us for a FREE valuation!

Our team is ready to help you sell your home for the highest possible price ASAP

© 2025 My Florida Regional MLS DBA Stellar MLS. All Rights Reserved.
Bought with KW SUNCOAST
"My job is to find and attract mastery-based agents to the office, protect the culture, and make sure everyone is happy! "







