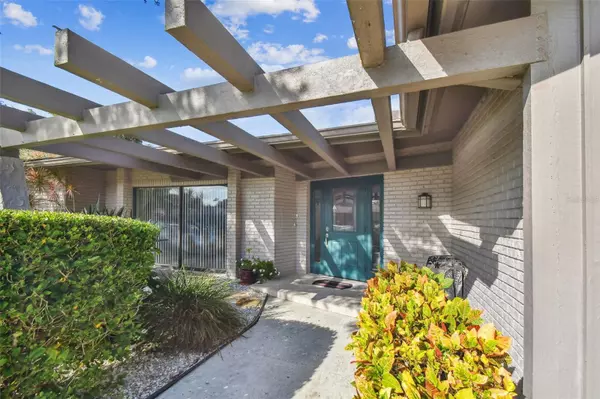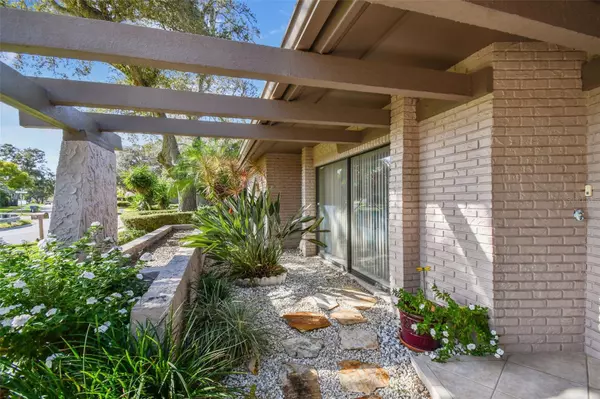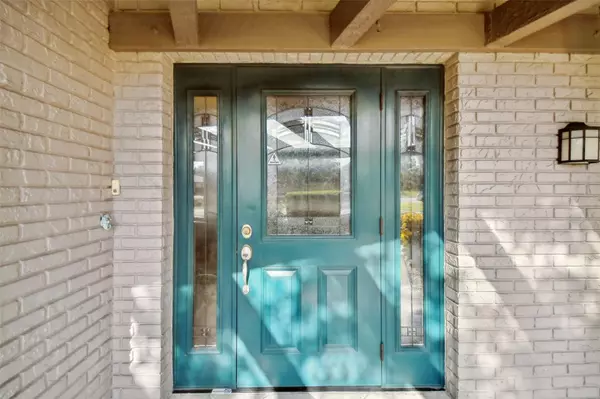$730,000
$718,000
1.7%For more information regarding the value of a property, please contact us for a free consultation.
3 Beds
3 Baths
2,264 SqFt
SOLD DATE : 11/30/2023
Key Details
Sold Price $730,000
Property Type Single Family Home
Sub Type Single Family Residence
Listing Status Sold
Purchase Type For Sale
Square Footage 2,264 sqft
Price per Sqft $322
Subdivision Brookside Unit Two
MLS Listing ID U8218591
Sold Date 11/30/23
Bedrooms 3
Full Baths 2
Half Baths 1
Construction Status No Contingency
HOA Fees $2/ann
HOA Y/N Yes
Originating Board Stellar MLS
Year Built 1978
Annual Tax Amount $3,502
Lot Size 0.360 Acres
Acres 0.36
Property Description
The Brookside community has lovely homes, winding sidewalks and huge oak trees. All the homes in the neighborhood have different floorplans and this one is super cool. It is all open with natural light coming in everywhere. This 3-bedroom, 2.5-bathroom, remodeled ranch style home with recent exterior paint in the Brookside Estates is one of the best locations in Clearwater. The split floor plan is perfect for a family with the huge private master suite on one side of the house and 2 bedrooms and 1.5 baths on the other side. The 3rd bed is used as a jewelry workshop. There is a living room and dining room as well as a family room and eat in kitchen and office space all with French Travertine flooring. A large sets of pocket sliders open up and enhance the views of the wonderful refinished pool, new pavers and huge yard. All the windows and doors truly bring the outside inside to create a fabulous space for entertaining. Year-round luxury and relaxation is what Florida living is all about and this home has everything you need. The kitchen is a chef’s dream come true with massive amounts of cabinets and storage, stunning granite counter tops with space for prepping and entertaining that overlooks the family room with a real wood burning fireplace. Close to schools, shopping, restaurants beaches and parks! The feel of this home is unique and cannot be duplicated. Generator installed. Unbeatable location, check out the community QR code attached with upcoming activities.
Location
State FL
County Pinellas
Community Brookside Unit Two
Interior
Interior Features Eat-in Kitchen, High Ceilings, Kitchen/Family Room Combo, Master Bedroom Main Floor, Open Floorplan, Split Bedroom, Walk-In Closet(s)
Heating Central, Electric
Cooling Central Air
Flooring Carpet, Ceramic Tile
Fireplace true
Appliance Dishwasher, Disposal, Microwave, Range, Refrigerator, Washer
Exterior
Exterior Feature Sidewalk, Sprinkler Metered
Garage Spaces 2.0
Pool Gunite
Utilities Available Cable Connected, Electricity Connected, Fire Hydrant, Sewer Connected
Roof Type Shingle
Porch Covered, Screened
Attached Garage true
Garage true
Private Pool Yes
Building
Entry Level One
Foundation Slab
Lot Size Range 1/4 to less than 1/2
Sewer Public Sewer
Water Public
Structure Type Block
New Construction false
Construction Status No Contingency
Others
Pets Allowed Yes
Senior Community No
Ownership Fee Simple
Monthly Total Fees $2
Acceptable Financing Cash, Conventional
Membership Fee Required Required
Listing Terms Cash, Conventional
Special Listing Condition None
Read Less Info
Want to know what your home might be worth? Contact us for a FREE valuation!

Our team is ready to help you sell your home for the highest possible price ASAP

© 2024 My Florida Regional MLS DBA Stellar MLS. All Rights Reserved.
Bought with KELLER WILLIAMS GULFSIDE RLTY

"My job is to find and attract mastery-based agents to the office, protect the culture, and make sure everyone is happy! "







