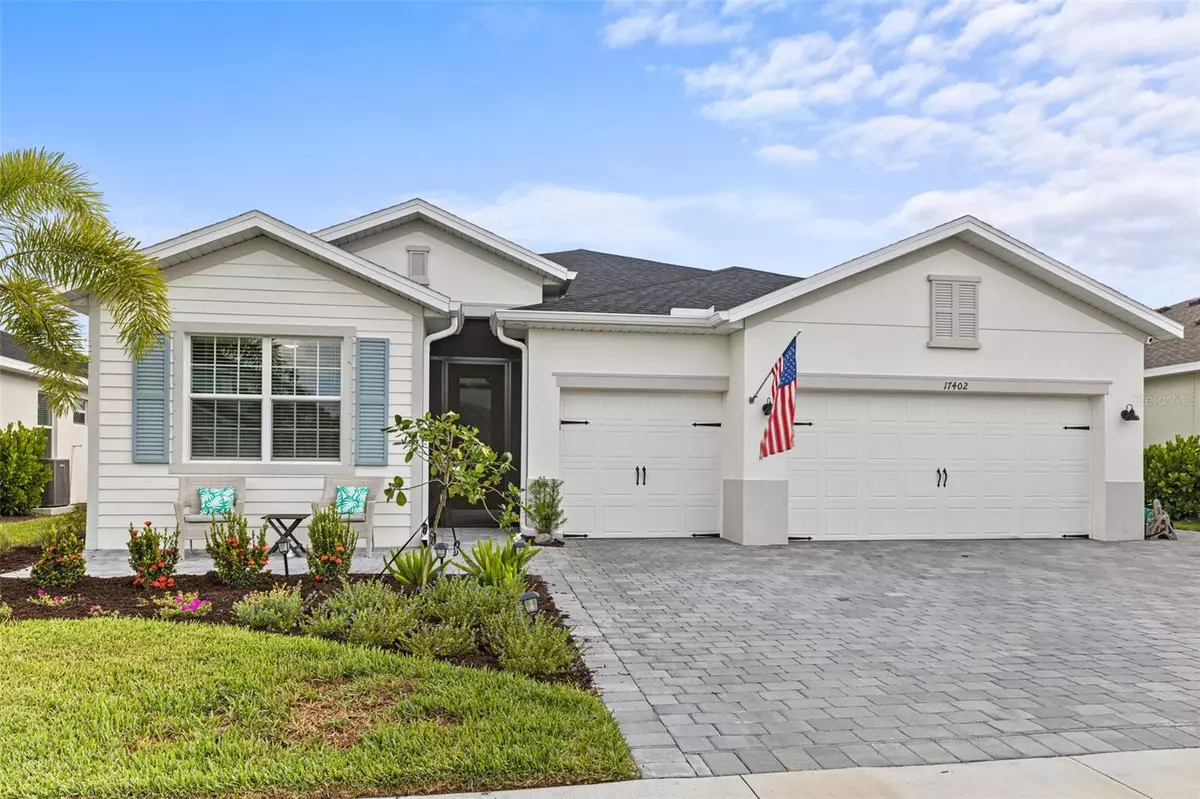$655,000
$679,000
3.5%For more information regarding the value of a property, please contact us for a free consultation.
4 Beds
3 Baths
2,268 SqFt
SOLD DATE : 12/18/2023
Key Details
Sold Price $655,000
Property Type Single Family Home
Sub Type Single Family Residence
Listing Status Sold
Purchase Type For Sale
Square Footage 2,268 sqft
Price per Sqft $288
Subdivision Babcock Ranch Community Ph 2C
MLS Listing ID C7480384
Sold Date 12/18/23
Bedrooms 4
Full Baths 3
Construction Status Inspections
HOA Fees $257/mo
HOA Y/N Yes
Originating Board Stellar MLS
Year Built 2022
Annual Tax Amount $3,538
Lot Size 10,454 Sqft
Acres 0.24
Property Description
Built in 2022, this 4 bedroom 3 bath 3 car garage with saltwater heated pool Montgomery model is like new but with all the upgrades already done and don't forget the VIEW! The large undercover lanai provides the perfect spot to watch birds, deer and wildlife in the peaceful preserve through the picture window screen. Beautiful finishes and upgrades flow through this home with all 12x24 tile, water softener, a/c ionizer, custom closets in the owner suite, marble backsplash, high quietly paint, overhead garage storage and custom 14x30 saltwater, heated Holiday Pool with sunshelf spa and autofill. Driveway has been widened to accommodate three cars plus a golf cart and a lovely paver path leading down the side of the home to the pool for guests or neighborhood kids. Babcock Ranch never lost power with hurricane Ian due to underground utilities, high elevation and hurricane rated new construction. Meet your neighbors at Food Truck Fridays or Saturdays or hit the Farmers Market on Sundays. Enjoy the new Publix and restaurants or take a sunset golf cart ride to Founders Square for live music every Friday. Live a better life in Babcock Ranch!! Golf cart available for purchase separately.
Location
State FL
County Charlotte
Community Babcock Ranch Community Ph 2C
Zoning BOZD
Rooms
Other Rooms Breakfast Room Separate
Interior
Interior Features Ceiling Fans(s), Crown Molding, High Ceilings, Kitchen/Family Room Combo, Primary Bedroom Main Floor, Thermostat
Heating Central
Cooling Central Air
Flooring Tile
Fireplace false
Appliance Cooktop, Dishwasher, Disposal, Dryer, Microwave, Refrigerator, Washer
Laundry Inside
Exterior
Exterior Feature Irrigation System, Rain Gutters, Sidewalk, Sliding Doors
Garage Spaces 3.0
Pool Heated, In Ground
Utilities Available Electricity Connected, Fiber Optics, Natural Gas Connected, Sewer Connected, Street Lights, Underground Utilities, Water Connected
View Trees/Woods
Roof Type Shingle
Porch Patio
Attached Garage true
Garage true
Private Pool Yes
Building
Lot Description Landscaped, Level, Paved
Entry Level One
Foundation Slab
Lot Size Range 0 to less than 1/4
Sewer Public Sewer
Water Public
Architectural Style Florida
Structure Type Stucco
New Construction false
Construction Status Inspections
Others
Pets Allowed Yes
Senior Community No
Ownership Fee Simple
Monthly Total Fees $257
Acceptable Financing Cash, Conventional, FHA, VA Loan
Membership Fee Required Required
Listing Terms Cash, Conventional, FHA, VA Loan
Special Listing Condition None
Read Less Info
Want to know what your home might be worth? Contact us for a FREE valuation!

Our team is ready to help you sell your home for the highest possible price ASAP

© 2024 My Florida Regional MLS DBA Stellar MLS. All Rights Reserved.
Bought with EXP REALTY LLC

"My job is to find and attract mastery-based agents to the office, protect the culture, and make sure everyone is happy! "







