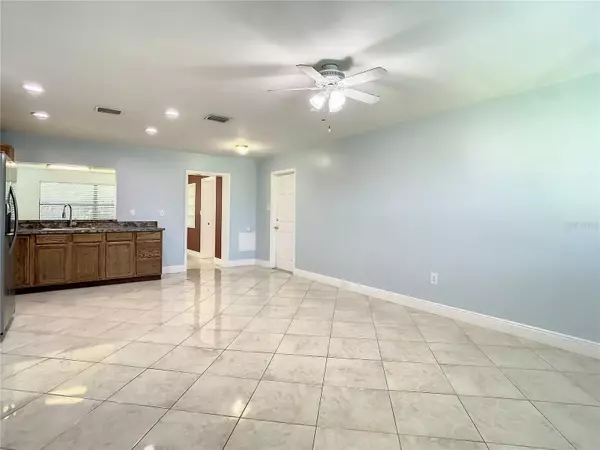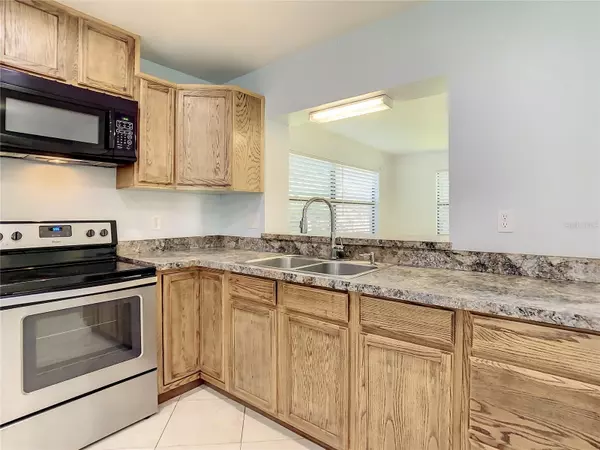$350,000
$350,000
For more information regarding the value of a property, please contact us for a free consultation.
3 Beds
2 Baths
1,332 SqFt
SOLD DATE : 12/18/2023
Key Details
Sold Price $350,000
Property Type Single Family Home
Sub Type Single Family Residence
Listing Status Sold
Purchase Type For Sale
Square Footage 1,332 sqft
Price per Sqft $262
Subdivision Jefferson Manor 1St Add
MLS Listing ID U8221293
Sold Date 12/18/23
Bedrooms 3
Full Baths 2
Construction Status Financing,Inspections
HOA Y/N No
Originating Board Stellar MLS
Year Built 1962
Annual Tax Amount $5,846
Lot Size 6,969 Sqft
Acres 0.16
Lot Dimensions 65x106
Property Description
Showings by appointment only**Better Hurry- at this price, this house will not be available for long! Your opportunity to own an AFFORDABLE, BLOCK CONSTRUCTION, 3 bedrooms, 2 bath, 1 car garage home is here. Centrally located in Pinellas County, this beauty can be purchased and used based on your desires. Situated in unincorporated Pinellas County, short term rentals are legally allowed. Airbnb? Winter getaway? Yearlong residence? You decide. Some of the benefits of the superb location of this updated & lovingly maintained home is its proximity to so many every day conveniences: less than 9 miles to St. Pete/ Clearwater Airport; 19 miles to Tampa International Airport; 7 miles to Madeira Beach & the world-famous John's Pass; 8 miles to downtown St Petersburg (bustling with food/drinks/arts & entertainment); and a MULTITUDE of food & drink establishments starting as close as half a mile away, even the VA hospital is only 5 miles away. As you make your way to the front door, you're greeted by the Nest brand doorbell, a smart lock & the UPDATED WINDOWS. Upon entering, you'll immediately notice the bright & open floor plan, along with the neutral tile set at a diagonal through-out. At the other side of this living room is the UPDATED KITCHEN, featuring a stainless-steel side by side refrigerator & smooth top electric range. (You could add a roll away island & make this space perfect!) If you make your way to the left & through the hallway you'll see the UPDATED GUEST BATH, large vanity & full bathtub. Across from that is a cozy bedroom featuring a ceiling fan & wide closet. Continue through and you'll make your way into the LARGE PRIMARY BEDROOM WITH EN-SUITE BATH. The bath has been UPDATED and features a DOUBLE SINK FLOATING VANITY, comfortable sized walk-in shower, and modern lavatory. At the other side of the room, the WALK-IN CLOSET with CUSTOM SHELVING is the icing on the cake. Make your way back to the living area. Did you notice the convenient pass-through window & counter from the kitchen into the large bonus room? This space can easily host your memory making get-togethers. The 3rd bedroom, large & bright, is just to the east of the bonus room. The attached 1 car garage houses the included front load washer/dryer AND boasts its own MIN-SPLIT HVAC SYSTEM! How would YOU use this area? Car? Workshop? Game Tables? The options are endless. Make your way out to the spacious backyard through the garage. In addition to the CUSTOM-BUILT SHED, there's plenty of room for get-togethers & bonfires. ROOF was replaced in 2018. UPDATED WINDOWS throughout, this home is ready for you to make it your own. Please View the 360 Virtual Tour Link and Schedule your Showing Today! ****Claims made in this listing are deemed correct by sellers, but the buyer understands it is their responsibility to confirm all info as some information could change from time of listing.***Schedule your private tour today, properties like this are hard to find.** Nest Brand doorbell & thermostat included (Please keep in mind, the doorbell is actively recording video & audio.) PHOTOS TAKEN PRIOR TO TENANT OCCUPYING- CURRENTLY TENANT OCCUPIED. Please do not disturb the tenant.
Location
State FL
County Pinellas
Community Jefferson Manor 1St Add
Zoning R-3
Direction N
Rooms
Other Rooms Bonus Room
Interior
Interior Features Built-in Features, Ceiling Fans(s), Kitchen/Family Room Combo, Primary Bedroom Main Floor, Open Floorplan, Split Bedroom, Thermostat, Walk-In Closet(s)
Heating Central, Electric, Other
Cooling Central Air, Mini-Split Unit(s)
Flooring Tile
Furnishings Unfurnished
Fireplace false
Appliance Disposal, Dryer, Electric Water Heater, Range, Refrigerator, Washer
Laundry In Garage
Exterior
Exterior Feature Private Mailbox, Sidewalk, Storage
Parking Features Driveway
Garage Spaces 1.0
Fence Chain Link, Fenced, Wood
Utilities Available Cable Connected, Electricity Connected, Public, Sewer Connected, Water Connected
View City
Roof Type Other,Shingle
Porch Covered, Front Porch
Attached Garage true
Garage true
Private Pool No
Building
Lot Description Drainage Canal, Flood Insurance Required, FloodZone, In County, Near Public Transit, Sidewalk, Paved, Unincorporated
Entry Level One
Foundation Slab
Lot Size Range 0 to less than 1/4
Sewer Public Sewer
Water Public
Architectural Style Florida, Ranch
Structure Type Block
New Construction false
Construction Status Financing,Inspections
Others
Senior Community No
Ownership Fee Simple
Acceptable Financing Cash, Conventional
Listing Terms Cash, Conventional
Special Listing Condition None
Read Less Info
Want to know what your home might be worth? Contact us for a FREE valuation!

Our team is ready to help you sell your home for the highest possible price ASAP

© 2025 My Florida Regional MLS DBA Stellar MLS. All Rights Reserved.
Bought with LPT REALTY, LLC.
"My job is to find and attract mastery-based agents to the office, protect the culture, and make sure everyone is happy! "







