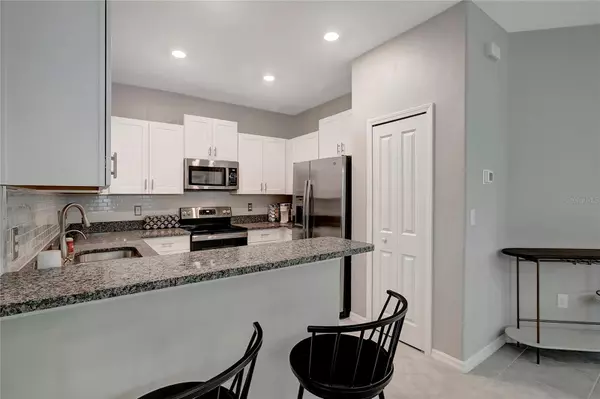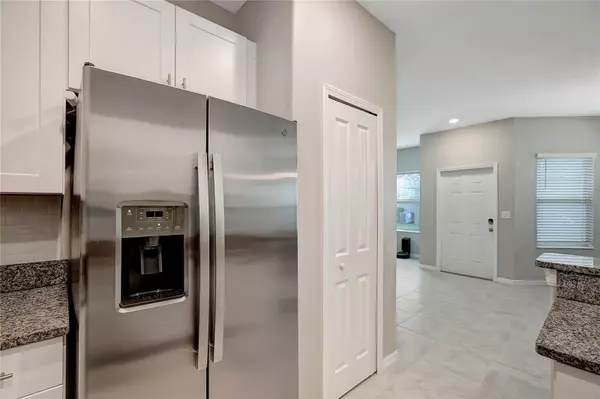$275,500
$284,900
3.3%For more information regarding the value of a property, please contact us for a free consultation.
3 Beds
2 Baths
1,521 SqFt
SOLD DATE : 02/05/2024
Key Details
Sold Price $275,500
Property Type Single Family Home
Sub Type Villa
Listing Status Sold
Purchase Type For Sale
Square Footage 1,521 sqft
Price per Sqft $181
Subdivision Lakeside Ph 1B & 2B
MLS Listing ID U8218862
Sold Date 02/05/24
Bedrooms 3
Full Baths 2
HOA Fees $296/mo
HOA Y/N Yes
Originating Board Stellar MLS
Year Built 2022
Annual Tax Amount $2,655
Lot Size 4,791 Sqft
Acres 0.11
Property Description
Come and get it! You'll know after opening the door that this one is a show stopper. A laundry list of upgrades captures the attention throughout this home. The open concept enlarges this 3 bedroom 2 bath that's accentuated by the view to the outside preserve throughout the living space. As you walk through this home the custom "Farmhouse Chestnut" tile steals the show in all of the bedrooms.
Built in 2022, it's like buying new but without settling for the standard build features. Enjoy tile flooring throughout the living
space, upgraded white shaker cabinets, granite kitchen countertops, stainless steel GE appliances, dual kitchen
sink, a breakfast bar, double-paned windows, updated lighting fixtures and ceiling fans, recessed lighting, PVC privacy fence, PVC privacy window blinds, updated shower head/wand in each bath,
automatic garage door opener
All three bedrooms have been meticulously upgraded with brand new, 6 x 24 inch, faux chestnut wood, matte
porcelain flooring. The primary bedroom features a spacious walk-in closet, and an ensuite bathroom with dual
vanity, shaker cabinets, and white, tiled shower with glass door. Two spacious guest bedrooms are located on
the opposite side of the home. Both guest rooms have abundantly sized closets and share a substantial
guest bathroom with a combination shower & tub. Get ready for outdoor entertainment with an al fresco lanai. The lanai has beautifully laid brick pavers and is ample enough for a complete outdoor living or dining set.
Outside maintenance is included and will free up hours of time spent working in the heat. This community plants you in the middle of nature with all the modern conveniences.
HOA includes the following lakeside, resort-styled amenities: clubhouse with pool
table, exquisite swimming pool, 2 tennis courts, a basketball court, modern fitness center, 2 dog parks, a
playground, BBQ grills & picnic tables, and lounge area complete with fire pit to bask in the serenity of the sun
setting into the wilderness. The HOA fees for this Villa also include funding for Roof Replacement, Exterior Paint,
and Landscaping and Lawn Care Maintenance.
Location
State FL
County Pasco
Community Lakeside Ph 1B & 2B
Zoning MPUD
Interior
Interior Features Ceiling Fans(s), High Ceilings, Open Floorplan, Primary Bedroom Main Floor, Solid Surface Counters, Stone Counters, Thermostat, Walk-In Closet(s), Window Treatments
Heating Electric
Cooling Central Air
Flooring Ceramic Tile
Fireplace false
Appliance Convection Oven, Dishwasher, Disposal, Dryer, Microwave, Range, Washer
Laundry Inside, Laundry Closet
Exterior
Exterior Feature Courtyard, Dog Run, Irrigation System, Lighting, Sliding Doors
Garage Spaces 1.0
Community Features Buyer Approval Required, Clubhouse, Community Mailbox, Deed Restrictions, Dog Park, Fitness Center, Golf Carts OK, Park, Playground, Pool, Sidewalks, Tennis Courts
Utilities Available BB/HS Internet Available, Electricity Connected, Public
View Y/N 1
Roof Type Shingle
Attached Garage true
Garage true
Private Pool No
Building
Story 1
Entry Level One
Foundation Slab
Lot Size Range 0 to less than 1/4
Sewer Public Sewer
Water Public
Structure Type Block,Stucco
New Construction false
Others
Pets Allowed Cats OK, Dogs OK
Senior Community No
Ownership Fee Simple
Monthly Total Fees $296
Membership Fee Required Required
Special Listing Condition None
Read Less Info
Want to know what your home might be worth? Contact us for a FREE valuation!

Our team is ready to help you sell your home for the highest possible price ASAP

© 2024 My Florida Regional MLS DBA Stellar MLS. All Rights Reserved.
Bought with NEW ACRE REALTY

"My job is to find and attract mastery-based agents to the office, protect the culture, and make sure everyone is happy! "







