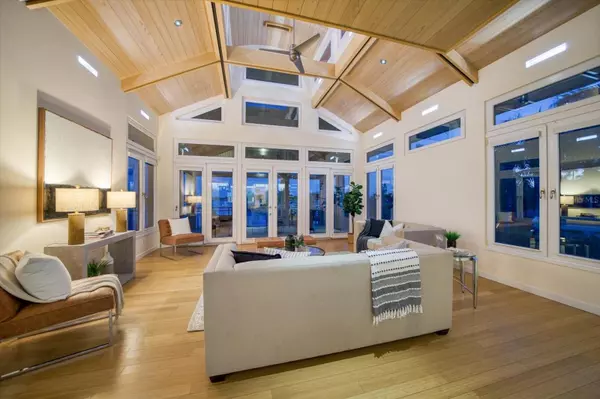$2,750,000
$3,295,000
16.5%For more information regarding the value of a property, please contact us for a free consultation.
3 Beds
4 Baths
3,215 SqFt
SOLD DATE : 02/09/2024
Key Details
Sold Price $2,750,000
Property Type Single Family Home
Sub Type Single Family Residence
Listing Status Sold
Purchase Type For Sale
Square Footage 3,215 sqft
Price per Sqft $855
Subdivision Isle Of Palms 1St Add
MLS Listing ID U8217373
Sold Date 02/09/24
Bedrooms 3
Full Baths 3
Half Baths 1
Construction Status Inspections
HOA Y/N No
Originating Board Stellar MLS
Year Built 2009
Annual Tax Amount $15,697
Lot Size 0.330 Acres
Acres 0.33
Property Description
AWARD-WINNING ENERGY EFFICIENT HOME IS HERE!! This home was designed and built as a one-of-a-kind luxury home equipped for eco-conscious living with a minimal carbon footprint. This stunning Euro-modern designed waterfront home was built with sustainability as a priority without sparing aesthetics or luxury. This home won HOME OF THE YEAR at the Florida Green Builders annual event. Every piece of equipment, every appliance, even the European lifestyle was factored into the energy optimization model. The result was a truly green home that exceeds today's standards, scoring a -9 HERS rating of energy efficiency. The home is completely sustained on solar power with battery storage, LED lighting throughout, and captured rainwater used for landscape systems. Extraordinary technology is available at the touch of a button for most features. Materials used to build the home are recycled or locally sourced. In addition, this home is made of steel and concrete, able to withstand threats of gale force winds and water.
The interior was designed by Marilyn Whitney utilizing eco-friendly materials to create an open living space that reflects the intentional green practices of the home. The floor plan is also a Universal design, for all stages of life and mobility – you will find no hallways or thresholds in the flooring. This unique property, sits majestically on a spacious double lot, boasts 3,215 heated sq ft, including 3 bedrooms and 3.5 baths. The interior showcases a European-style design, harmoniously blending natural woods and concrete flooring, creating a perfect blend of chic and comfort. At the heart of this home lies an open-plan living area, complete with an automated lighting & sound system that enhances the ambiance at the touch of a button. The kitchen is equipped with high-end appliances from Wolf, Miele, and SubZero, ensuring a superior culinary experience, truly a chef's dream.
Outside, the expansive backyard is ready for entertaining with multiple patio areas, complete with a heated/chilled pool, spa, and bath house. It also offers ample space for an outdoor kitchen installation. The dock is ready to install a lift for your boat of choice to head out onto Boca Ciega Bay. Overhangs extend 3 feet to provide shade to all windows, while doors and windows are insulated with impact rated low-e glass and feature "tilt and turn" ventilation options.
Enjoy quiet mornings out on the balcony gazing at the spectacular intracoastal waterways! Lower the screens to fully enclose the patio to eliminate any pests. Need more water views? Head to the crow's nest at the home's highest point to see 360 degrees or take in a captivating sunset from the upper balcony as you enjoy happy hour with a nice glass of merlot. Built intentionally, no detail has been spared in this home's construction, resulting in a remarkable opportunity for the new owners. Make the move today, it doesn't get any better than this!
Location
State FL
County Pinellas
Community Isle Of Palms 1St Add
Rooms
Other Rooms Bonus Room, Den/Library/Office, Great Room, Inside Utility, Loft, Storage Rooms
Interior
Interior Features Accessibility Features, Built-in Features, Cathedral Ceiling(s), Ceiling Fans(s), Eat-in Kitchen, Elevator, High Ceilings, Kitchen/Family Room Combo, Primary Bedroom Main Floor, Open Floorplan, Smart Home, Solid Surface Counters, Stone Counters, Thermostat, Vaulted Ceiling(s), Walk-In Closet(s)
Heating Central
Cooling Central Air, Mini-Split Unit(s), Zoned
Flooring Concrete, Hardwood
Furnishings Unfurnished
Fireplace false
Appliance Built-In Oven, Convection Oven, Cooktop, Dishwasher, Disposal, Dryer, Electric Water Heater, Exhaust Fan, Freezer, Gas Water Heater, Ice Maker, Microwave, Range, Range Hood, Refrigerator, Solar Hot Water, Washer
Laundry Inside, Laundry Room
Exterior
Exterior Feature Courtyard, French Doors, Hurricane Shutters, Irrigation System, Lighting
Parking Features Garage Door Opener, Ground Level, Oversized
Garage Spaces 2.0
Fence Vinyl
Pool Gunite, Heated, In Ground, Lighting, Outside Bath Access, Salt Water, Solar Heat
Utilities Available Cable Connected, Electricity Connected, Propane, Sewer Connected, Solar, Water Connected
Waterfront Description Canal - Saltwater,Intracoastal Waterway
View Y/N 1
Water Access 1
Water Access Desc Canal - Saltwater,Intracoastal Waterway
View Pool, Water
Roof Type Metal
Porch Covered, Patio
Attached Garage true
Garage true
Private Pool Yes
Building
Lot Description City Limits, Paved
Story 3
Entry Level Three Or More
Foundation Concrete Perimeter, Pillar/Post/Pier
Lot Size Range 1/4 to less than 1/2
Builder Name JM Wolf
Sewer Public Sewer
Water Public
Architectural Style Contemporary, Elevated
Structure Type Concrete
New Construction false
Construction Status Inspections
Schools
Elementary Schools Azalea Elementary-Pn
Middle Schools Azalea Middle-Pn
High Schools Boca Ciega High-Pn
Others
Pets Allowed Yes
Senior Community No
Ownership Fee Simple
Acceptable Financing Cash, Conventional
Listing Terms Cash, Conventional
Special Listing Condition None
Read Less Info
Want to know what your home might be worth? Contact us for a FREE valuation!

Our team is ready to help you sell your home for the highest possible price ASAP

© 2025 My Florida Regional MLS DBA Stellar MLS. All Rights Reserved.
Bought with PALM PARADISE REAL ESTATE
"My job is to find and attract mastery-based agents to the office, protect the culture, and make sure everyone is happy! "







