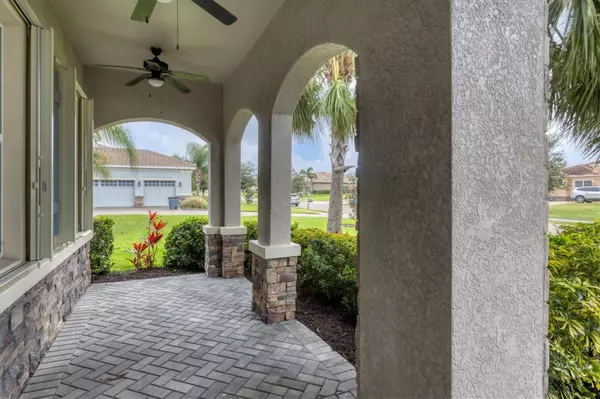$950,000
$975,000
2.6%For more information regarding the value of a property, please contact us for a free consultation.
4 Beds
3 Baths
2,800 SqFt
SOLD DATE : 02/15/2024
Key Details
Sold Price $950,000
Property Type Single Family Home
Sub Type Single Family Residence
Listing Status Sold
Purchase Type For Sale
Square Footage 2,800 sqft
Price per Sqft $339
Subdivision Rye Wilderness Estates Ph Iv
MLS Listing ID A4592934
Sold Date 02/15/24
Bedrooms 4
Full Baths 3
Construction Status Financing,Inspections
HOA Fees $66/qua
HOA Y/N Yes
Originating Board Stellar MLS
Year Built 2015
Annual Tax Amount $6,770
Lot Size 0.500 Acres
Acres 0.5
Property Description
Step into a spectacular Valencia newly painted interior and exterior Former model home in the sought after Rye Wilderness Neighborhood. Set on a half-acre lot, a front foyer bench and shelves in this dazzling stone front, four-bedroom, three-bathroom home has many additional upgrades. Beautifully landscaped with fenced backyard, lanai curtains, outdoor kitchen, upgraded fan's, pool handrails, colored pool lights, water caldrons', hot tub, rescreened cage and lanai hurricane screen closures. A high ceiling three-car side load garage with tankless water heater and water softener with filter. An impressive 2,800 square foot home offering many features, including quartz and granite counter tops, gourmet kitchen, newer sconce lighting on island with large open floor plan, mill worked feature wall with wall unit, two wine fridges and electric fireplace, tray ceilings and crown molding throughout the home. Living area has amazing views of the pool/lanai. The amazing pool has a sun shelf, spa, and three water features. California closeting and fresh pantry shelves offer additional space for storage. Mud room has cabinets and counter space from the garage entry. Laundry/utility room has additional cabinets and sink. Sensational mill work in front office/flex space. Luxurious master bedroom suite with larger master bath, frame less shower with rain shower head and split vanities with a plethora of storage. The larger master walk-in closet with natural light. Split floor plan has enclosed shared bath for bedrooms two & three and direct pool bath for bedroom four. Front room could be used as a formal dining room or den/office. Bedroom used as a gym has additional wall ac unit for additional cooling. Even more to this amazing home, with gutters, and hurricane shutters for the entire home. Rye Wilderness Neighborhood is a welcoming community with low HOA and no CDD. Community offers a park, picnic table, dog park and playground, as well as walking trails. Close to some of the best beaches in the United States, shopping, fishing, golf and dining. Equally between St. Pete and Sarasota, with Anna Maria Island and Holmes Beach as its direct beach. Just north of Lakewood Ranch and simple store needs close, including Costco ten minutes away.
Location
State FL
County Manatee
Community Rye Wilderness Estates Ph Iv
Zoning PDR
Direction E
Interior
Interior Features Ceiling Fans(s), Crown Molding, Dry Bar, Eat-in Kitchen, High Ceilings, Kitchen/Family Room Combo, Open Floorplan, Primary Bedroom Main Floor, Solid Wood Cabinets, Split Bedroom, Stone Counters, Thermostat, Tray Ceiling(s), Walk-In Closet(s)
Heating Central, Electric
Cooling Central Air
Flooring Carpet, Ceramic Tile, Wood
Fireplaces Type Electric, Family Room
Fireplace true
Appliance Built-In Oven, Cooktop, Dishwasher, Disposal, Dryer, Microwave, Refrigerator, Washer, Water Filtration System, Wine Refrigerator
Laundry Laundry Room
Exterior
Exterior Feature Hurricane Shutters, Irrigation System, Lighting, Outdoor Kitchen, Rain Gutters, Sidewalk, Sliding Doors
Parking Features Garage Faces Side
Garage Spaces 3.0
Pool Child Safety Fence, Gunite, Heated, In Ground, Lighting, Salt Water, Screen Enclosure
Community Features Deed Restrictions, Dog Park, Irrigation-Reclaimed Water, Park, Playground, Sidewalks
Utilities Available Cable Connected, Electricity Connected, Public, Sewer Connected, Sprinkler Recycled, Underground Utilities, Water Connected
Amenities Available Fence Restrictions, Park, Playground, Recreation Facilities
Roof Type Tile
Attached Garage true
Garage true
Private Pool Yes
Building
Story 1
Entry Level One
Foundation Slab
Lot Size Range 1/2 to less than 1
Sewer Public Sewer
Water Public
Structure Type Block,Stone,Stucco
New Construction false
Construction Status Financing,Inspections
Schools
Elementary Schools Gene Witt Elementary
Middle Schools Carlos E. Haile Middle
High Schools Parrish Community High
Others
Pets Allowed Yes
HOA Fee Include Recreational Facilities
Senior Community No
Ownership Fee Simple
Monthly Total Fees $66
Acceptable Financing Cash, Conventional, VA Loan
Membership Fee Required Required
Listing Terms Cash, Conventional, VA Loan
Special Listing Condition None
Read Less Info
Want to know what your home might be worth? Contact us for a FREE valuation!

Our team is ready to help you sell your home for the highest possible price ASAP

© 2025 My Florida Regional MLS DBA Stellar MLS. All Rights Reserved.
Bought with MICHAEL SAUNDERS & COMPANY
"My job is to find and attract mastery-based agents to the office, protect the culture, and make sure everyone is happy! "







