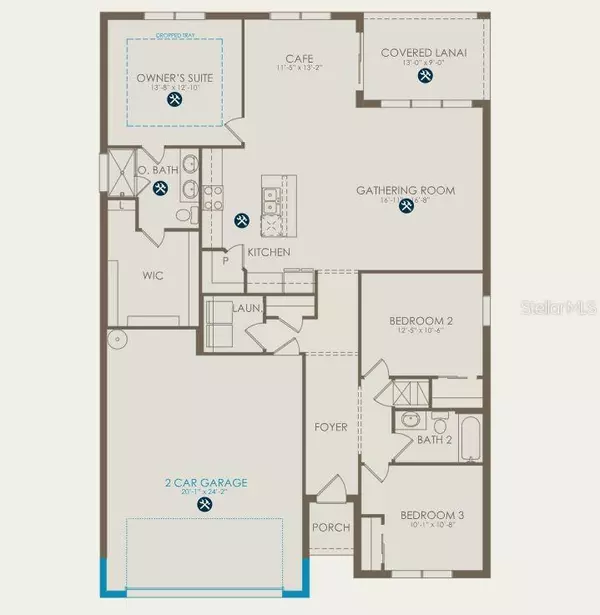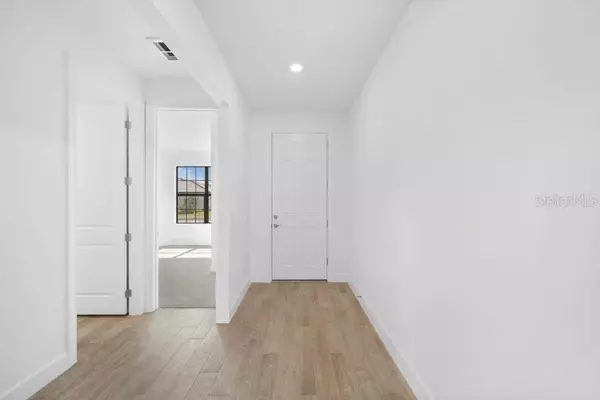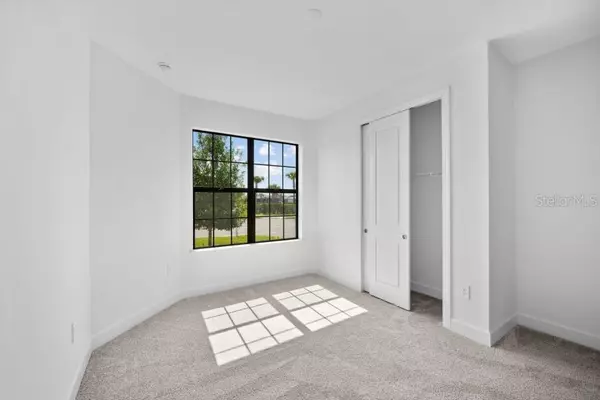$478,500
$489,155
2.2%For more information regarding the value of a property, please contact us for a free consultation.
3 Beds
2 Baths
1,662 SqFt
SOLD DATE : 02/23/2024
Key Details
Sold Price $478,500
Property Type Single Family Home
Sub Type Single Family Residence
Listing Status Sold
Purchase Type For Sale
Square Footage 1,662 sqft
Price per Sqft $287
Subdivision Magnolia Ranch
MLS Listing ID T3480933
Sold Date 02/23/24
Bedrooms 3
Full Baths 2
HOA Fees $242/qua
HOA Y/N Yes
Originating Board Stellar MLS
Year Built 2023
Lot Size 6,098 Sqft
Acres 0.14
Property Description
Special financing available. AVAILABLE NOW - This immaculate Cedar floorplan home is nestled in an exclusive gated community that promises a luxurious, maintenance-free lifestyle. Elegance meets functionality with an array of high-end features designed for comfort and style. The heart of the home boasts built-in kitchen appliances, set against gleaming quartz countertops, ensuring every culinary endeavor is a delight.The spacious owner's suite is a sanctuary, complete with a sumptuous walk-in shower in the en-suite bath and an oversized walk-in closet to house all your essentials. Entertain or unwind in the extended covered lanai, a perfect haven for al fresco dining or a serene morning coffee. The extended 2-car garage offers ample space for vehicles and storage alike. Beyond the exceptional features of the home, the community guarantees peace of mind with its secure gated entrance and the convenience of maintenance-free living. Don't miss the opportunity to claim this gem as your own. Book a viewing today and experience upscale living at its finest!
Location
State FL
County Manatee
Community Magnolia Ranch
Zoning RESI
Rooms
Other Rooms Den/Library/Office
Interior
Interior Features Built-in Features, In Wall Pest System, Kitchen/Family Room Combo, Primary Bedroom Main Floor, Open Floorplan, Thermostat, Tray Ceiling(s), Walk-In Closet(s)
Heating Central, Electric
Cooling Central Air
Flooring Carpet, Tile, Tile, Vinyl
Fireplace false
Appliance Dishwasher, Disposal, Dryer, Exhaust Fan, Microwave, Range, Refrigerator, Washer
Laundry Inside, Laundry Room
Exterior
Exterior Feature Hurricane Shutters, Irrigation System, Rain Gutters, Sidewalk
Parking Features Driveway, Garage Door Opener, Ground Level
Garage Spaces 2.0
Fence Vinyl
Community Features Gated Community - Guard, Golf Carts OK, Sidewalks
Utilities Available BB/HS Internet Available, Cable Available, Electricity Available, Fiber Optics, Phone Available, Sewer Available, Sewer Connected, Street Lights, Underground Utilities, Water Available
Amenities Available Fence Restrictions, Gated, Maintenance, Vehicle Restrictions
Roof Type Tile
Porch Covered, Patio, Screened
Attached Garage true
Garage true
Private Pool No
Building
Lot Description Level, Sidewalk, Paved, Unincorporated
Entry Level One
Foundation Slab
Lot Size Range 0 to less than 1/4
Builder Name Pulte Homes
Sewer Public Sewer
Water Public
Architectural Style Florida
Structure Type Concrete,Stucco
New Construction true
Schools
Elementary Schools Gene Witt Elementary
Middle Schools Carlos E. Haile Middle
High Schools Parrish Community High
Others
Pets Allowed Number Limit, Yes
HOA Fee Include Maintenance Grounds,Management,Private Road
Senior Community No
Ownership Fee Simple
Monthly Total Fees $242
Acceptable Financing Cash, Conventional, FHA, USDA Loan, VA Loan
Membership Fee Required Required
Listing Terms Cash, Conventional, FHA, USDA Loan, VA Loan
Num of Pet 3
Special Listing Condition None
Read Less Info
Want to know what your home might be worth? Contact us for a FREE valuation!

Our team is ready to help you sell your home for the highest possible price ASAP

© 2025 My Florida Regional MLS DBA Stellar MLS. All Rights Reserved.
Bought with COLDWELL BANKER REALTY
"My job is to find and attract mastery-based agents to the office, protect the culture, and make sure everyone is happy! "







