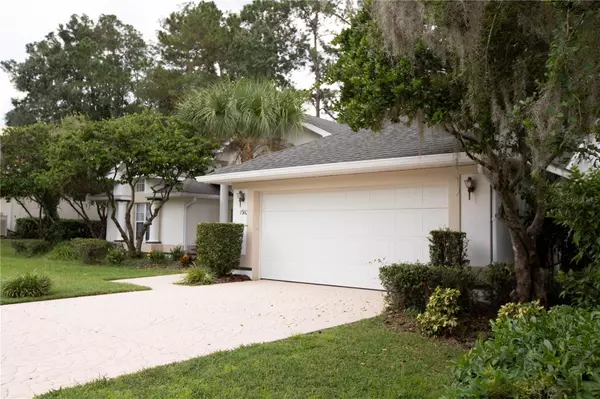$364,000
$359,000
1.4%For more information regarding the value of a property, please contact us for a free consultation.
4 Beds
3 Baths
2,232 SqFt
SOLD DATE : 02/29/2024
Key Details
Sold Price $364,000
Property Type Single Family Home
Sub Type Single Family Residence
Listing Status Sold
Purchase Type For Sale
Square Footage 2,232 sqft
Price per Sqft $163
Subdivision White Oak Village Ph 01
MLS Listing ID OM664252
Sold Date 02/29/24
Bedrooms 4
Full Baths 3
HOA Fees $22/ann
HOA Y/N Yes
Originating Board Stellar MLS
Year Built 2000
Annual Tax Amount $6,158
Lot Size 0.260 Acres
Acres 0.26
Lot Dimensions 88x128
Property Description
**SELLER MOTIVATED** Stop the car, THIS IS THE HOME!!! Located in Cala Hills, you will find this beautiful 4 bedroom 3 bath home that features an in-law suite of its own. There is plenty of room for entertaining, as you have not only a large living room but a sprawling Family room as well for guests. Overlooking the Family room is the kitchen, complete with solid wood cabinets, corian countertops and stainless steel appliances. The bar top counter provides for seating as well. As you enter the master bedroom, you will notice that not only is there a sprawling master bath featuring a walk in shower, garden tub and dual vanities, there is also a separate lanai entrance for privacy. In addition, you have an oversized expansive walk in closet for clothes and shoes. Back across the home, you have two additional bedrooms, each with a large closet and oversized window for plenty of natural sunlight. The guest bathroom has a tub/shower combo and tile flooring. Entering the 4th bedroom, aka the in law suite, you will find that not only is there a large closet but also a separate bathroom with walk in shower. Walking through the sliding doors from the kitchen, you will be greeted with a screened lanai just perfect sitting area to enjoy the sunset and evening. This home comes complete with a full irrigation system, is wired for an alarm and also features central vacuum system as well. But wait, there is also a stereo speaker system throughout the home! All the blinds stay, so no need to size and buy. New in 2023 is the HVAC, appliances and the flooring plus landscaping even freshly painted exterior. Centrally located in Ocala, you are close to I-75, Hwy 441, shopping on Hwy 200 and the Villages as well as hospitals and several schools.
Location
State FL
County Marion
Community White Oak Village Ph 01
Zoning PD04
Rooms
Other Rooms Family Room, Inside Utility
Interior
Interior Features Cathedral Ceiling(s), Ceiling Fans(s), Kitchen/Family Room Combo, Primary Bedroom Main Floor, Open Floorplan, Solid Surface Counters, Solid Wood Cabinets, Split Bedroom, Thermostat, Walk-In Closet(s)
Heating Central, Heat Pump
Cooling Central Air
Flooring Carpet, Tile, Vinyl
Furnishings Unfurnished
Fireplace false
Appliance Dishwasher, Electric Water Heater, Ice Maker, Microwave, Range, Refrigerator
Laundry Inside, Laundry Room
Exterior
Exterior Feature Private Mailbox
Garage Spaces 2.0
Community Features Deed Restrictions
Utilities Available Electricity Connected, Sewer Connected, Water Connected
Amenities Available Clubhouse, Pool, Tennis Court(s)
View City
Roof Type Shingle
Porch Patio
Attached Garage true
Garage true
Private Pool No
Building
Lot Description Cleared, Cul-De-Sac, City Limits, Paved
Story 1
Entry Level One
Foundation Slab
Lot Size Range 1/4 to less than 1/2
Sewer Public Sewer
Water Public
Architectural Style Ranch
Structure Type Block,Concrete,Stucco
New Construction false
Schools
Elementary Schools Saddlewood Elementary School
Middle Schools Liberty Middle School
High Schools West Port High School
Others
Pets Allowed Number Limit, Size Limit
HOA Fee Include Common Area Taxes,Pool,Pool
Senior Community No
Pet Size Extra Large (101+ Lbs.)
Ownership Fee Simple
Monthly Total Fees $102
Acceptable Financing Cash, Conventional, FHA, Private Financing Available, USDA Loan, VA Loan
Membership Fee Required Required
Listing Terms Cash, Conventional, FHA, Private Financing Available, USDA Loan, VA Loan
Num of Pet 3
Special Listing Condition None
Read Less Info
Want to know what your home might be worth? Contact us for a FREE valuation!

Our team is ready to help you sell your home for the highest possible price ASAP

© 2024 My Florida Regional MLS DBA Stellar MLS. All Rights Reserved.
Bought with STELLAR REAL ESTATE AGENCY LLC

"My job is to find and attract mastery-based agents to the office, protect the culture, and make sure everyone is happy! "







