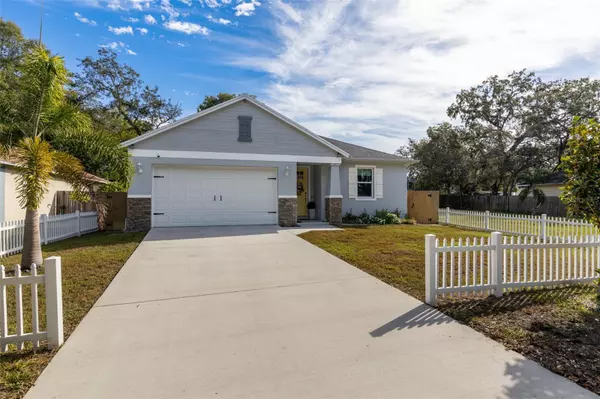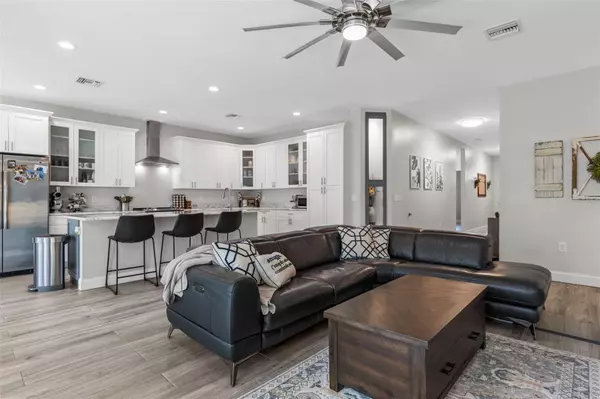$475,000
$469,800
1.1%For more information regarding the value of a property, please contact us for a free consultation.
3 Beds
2 Baths
1,936 SqFt
SOLD DATE : 03/06/2024
Key Details
Sold Price $475,000
Property Type Single Family Home
Sub Type Single Family Residence
Listing Status Sold
Purchase Type For Sale
Square Footage 1,936 sqft
Price per Sqft $245
Subdivision Alta Vista Add
MLS Listing ID T3488205
Sold Date 03/06/24
Bedrooms 3
Full Baths 2
Construction Status Appraisal,Financing,Inspections
HOA Y/N No
Originating Board Stellar MLS
Year Built 2020
Annual Tax Amount $5,411
Lot Size 6,969 Sqft
Acres 0.16
Lot Dimensions 56x123
Property Description
Experience the ultimate Florida living in this newer constructed 3-bed, 2-bath, 2-car garage home by Anderson Property Development, situated in the sought-after area of Tarpon Springs. Boasting impeccable features, this home welcomes you with palm and magnolia trees to a stunning entrance complete with white picket fence. Inside, revel in the 10ft ceilings, modern 9-blade ceiling fans, 6-inch baseboards, double-pane windows, recessed lighting, and an ideal open floor plan for entertaining. The chef's kitchen delights with deluxe stainless steel appliances, a breakfast bar, quartz countertops, real hardwood cabinets, a wine cooler, and a spacious center island with a double sink. Enjoy a screened-in back patio accessible from the living room, dining room, and primary bedroom. The primary suite features an oversized walk-in closet, sliding doors to the patio, and a primary bath with quartz countertops, dual sinks, modern fixtures, and a walk-in shower. The guest bedrooms offer wood plank tile, generous closets, and a shared bath with modern fixtures, quartz countertops, and a shower/tub combo. Additional highlights include a laundry room with quartz countertops, a built-in sink, and ample storage. Relax in the fully fenced backyard with magnolia trees and appreciate both a white vinyl picket fence in the front yard and a wooden privacy fence in the back. With like-new everything and a 4-ton A/C unit, this home is ideally located near historic downtown Tarpon Springs, sponge docks, Pinellas Trail, shopping, restaurants, parks, hospitals, and amusement parks. Don't miss out—schedule your private showing today!
Location
State FL
County Pinellas
Community Alta Vista Add
Zoning R-4
Interior
Interior Features Ceiling Fans(s), Kitchen/Family Room Combo, Primary Bedroom Main Floor, Open Floorplan, Solid Surface Counters, Solid Wood Cabinets, Split Bedroom, Thermostat, Walk-In Closet(s), Window Treatments
Heating Central, Electric
Cooling Central Air
Flooring Tile
Furnishings Unfurnished
Fireplace false
Appliance Dishwasher, Disposal, Electric Water Heater, Microwave, Range, Refrigerator
Exterior
Exterior Feature Hurricane Shutters, Private Mailbox, Sliding Doors
Garage Spaces 2.0
Utilities Available Cable Available, Electricity Available, Sewer Available, Water Available
Roof Type Shingle
Attached Garage true
Garage true
Private Pool No
Building
Story 1
Entry Level One
Foundation Slab
Lot Size Range 0 to less than 1/4
Sewer Public Sewer
Water None
Structure Type Block,Stucco
New Construction false
Construction Status Appraisal,Financing,Inspections
Others
Senior Community No
Ownership Fee Simple
Acceptable Financing Cash, Conventional, VA Loan
Listing Terms Cash, Conventional, VA Loan
Special Listing Condition None
Read Less Info
Want to know what your home might be worth? Contact us for a FREE valuation!

Our team is ready to help you sell your home for the highest possible price ASAP

© 2025 My Florida Regional MLS DBA Stellar MLS. All Rights Reserved.
Bought with LPT REALTY, LLC.
"My job is to find and attract mastery-based agents to the office, protect the culture, and make sure everyone is happy! "







