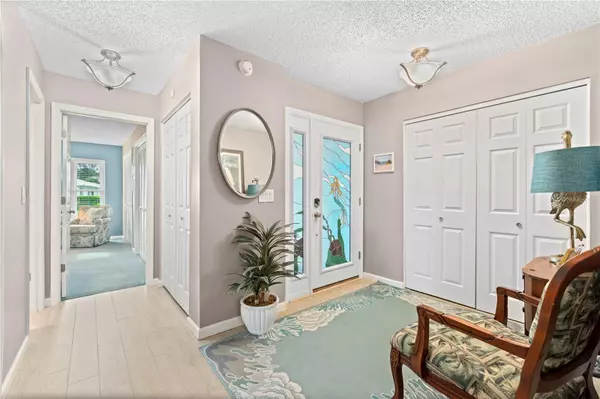$440,000
$469,900
6.4%For more information regarding the value of a property, please contact us for a free consultation.
2 Beds
2 Baths
1,910 SqFt
SOLD DATE : 03/14/2024
Key Details
Sold Price $440,000
Property Type Single Family Home
Sub Type Villa
Listing Status Sold
Purchase Type For Sale
Square Footage 1,910 sqft
Price per Sqft $230
Subdivision Village Green Of Bradenton Condo Sec 8
MLS Listing ID A4593454
Sold Date 03/14/24
Bedrooms 2
Full Baths 2
Construction Status Inspections
HOA Fees $620/mo
HOA Y/N Yes
Originating Board Stellar MLS
Year Built 1978
Annual Tax Amount $1,070
Property Description
Updated Updated Updated!!! This gorgeous home has been completely updated throughout. The entire interior, impact windows, newer AC & water heater ect. Truly move in ready. Just minutes from Anna Maria Island this spectacular villa is in the highly desirable 55+ community of Village Green. Located on a quiet cul de sac street this villa features 2 spacious bedroom, 2 bathrooms, and a 2 car garage. The best part is this home is located just steps to the sparking heated community pool. Association fees cover internet, basic cable, lawn irrigation, grounds care, and pool. Sorry pets are not permitted. Less than one mile from grocery, shopping and restaurants, under two miles from medical facilities, and just 5 miles to the stunning beaches of Anna Maria Island. Schedule your showing today!
Location
State FL
County Manatee
Community Village Green Of Bradenton Condo Sec 8
Zoning PDP
Direction W
Rooms
Other Rooms Formal Dining Room Separate, Inside Utility
Interior
Interior Features Kitchen/Family Room Combo, Living Room/Dining Room Combo, Open Floorplan, Window Treatments
Heating Central
Cooling Central Air
Flooring Carpet, Ceramic Tile
Fireplace false
Appliance Dishwasher, Disposal, Dryer, Microwave, Range, Refrigerator, Washer
Laundry Inside
Exterior
Exterior Feature Irrigation System, Sliding Doors
Garage Spaces 2.0
Community Features Buyer Approval Required, Deed Restrictions, No Truck/RV/Motorcycle Parking, Pool
Utilities Available Electricity Connected
Roof Type Tile
Porch Deck, Patio, Porch, Screened
Attached Garage true
Garage true
Private Pool No
Building
Entry Level One
Foundation Slab
Lot Size Range Non-Applicable
Sewer Public Sewer
Water Public
Structure Type Block,Stucco
New Construction false
Construction Status Inspections
Others
Pets Allowed No
HOA Fee Include Cable TV,Escrow Reserves Fund,Fidelity Bond,Insurance,Maintenance Structure,Maintenance Grounds,Management,Recreational Facilities
Senior Community Yes
Ownership Fee Simple
Monthly Total Fees $620
Acceptable Financing Cash, Conventional
Membership Fee Required Required
Listing Terms Cash, Conventional
Special Listing Condition None
Read Less Info
Want to know what your home might be worth? Contact us for a FREE valuation!

Our team is ready to help you sell your home for the highest possible price ASAP

© 2025 My Florida Regional MLS DBA Stellar MLS. All Rights Reserved.
Bought with KAREN PFEIFFER & ASSOCIATES
"My job is to find and attract mastery-based agents to the office, protect the culture, and make sure everyone is happy! "







