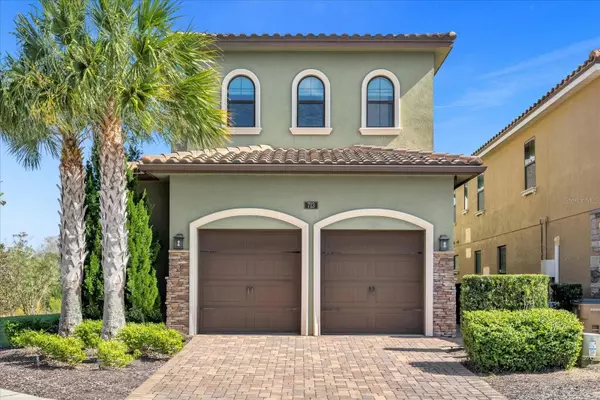$1,049,900
$1,049,900
For more information regarding the value of a property, please contact us for a free consultation.
5 Beds
5 Baths
3,299 SqFt
SOLD DATE : 03/15/2024
Key Details
Sold Price $1,049,900
Property Type Single Family Home
Sub Type Single Family Residence
Listing Status Sold
Purchase Type For Sale
Square Footage 3,299 sqft
Price per Sqft $318
Subdivision Reunion West Village 03A
MLS Listing ID S5098703
Sold Date 03/15/24
Bedrooms 5
Full Baths 4
Half Baths 1
Construction Status No Contingency
HOA Fees $490/mo
HOA Y/N Yes
Originating Board Stellar MLS
Year Built 2017
Annual Tax Amount $12,872
Lot Size 5,227 Sqft
Acres 0.12
Property Description
Under contract, accepting backups **Active Reunion Club Membership** Welcome to the renowned guard gated, golf community of Reunion Resort! Positioned on the 9th hole of the signature Jack Nicklaus course, this beautiful 5 bedroom golf front home is the epitome of opulence. As you enter this home you will immediately notice its warm and tranquil ambiance, transcending you into an atmosphere of peace. This home is being sold fully furnished, and is loaded with upgrades, making this home truly turn-key. Making your way through the first level of this beautiful home to the open concept kitchen/living area, you will notice the luxury porcelain wood grain tile, that covers the entire first level of the home, and upgrades throughout. The space opens up with extra tall 12ft ceilings, allowing the abundant light to fill the room, featuring crown molding, that has been installed throughout the home. A dedicated wine cellar/closet has been incorporated into the kitchen area, adding to the opulence of the space. Level 3 luxury Granite countertops can also be found in the kitchen, and throughout the home. As you enter the private pool area you will notice the upgrades continue, a summer kitchen has been incorporated in the screened, covered, rear lanai, which features a retractable front screen, allowing you the luxury to have a fully screened lanai, or an open lanai to the pool. Heading upstairs, you will find four of the five bedrooms, with the fifth junior suite being on the first level. At the top of the stairs there is a wet bar, complete with luxury granite and a copper sink. As you enter the primary bedroom upstairs you will find his and her closets, and a spacious/inviting space to relax and unwind after a long day. The primary bedroom also features an en-suite bathroom and a private balcony, that spans the entire rear of the home, granting you exceptional views of the pristine golf course, and the Florida sunrises. As an extra benefit to you, this home also has NO neighbors to one side, allowing you extra privacy and sunlight throughout the day. Reunion Resort is a luxury resort, that also allows short term rental, Reunion is positioned with quick access to all the major theme parks, especially Disney World, being Just 2 Exits Away, making Reunion Resort top choice for visitors of all ages. If you are looking to take a few golf swings while on your vacation you can take the challenge on any of the 3 world class championship golf courses, Designed By Arnold Palmer, Tom Watson, And Jack Nicklaus, that Are Located within the gates of Reunion. There Are 12 Pools In The Community, Including a multimillion dollar water park, Complete with a lazy river, splash park for the little ones, tiki bar, & Water Slides, 5 restaurants, tennis/pickleball courts, putt putt golf, and many more amenities, making Reunion truly a city within gates. This home is turnkey, and has so much more to offer, that you will have to see in person to appreciate. It is now your turn to call Reunion Resort your new home, or home away from home, welcome home. Bedroom Closet Type: Walk-in Closet (Primary Bedroom).
Location
State FL
County Osceola
Community Reunion West Village 03A
Zoning OPUD
Interior
Interior Features Ceiling Fans(s), Crown Molding, Eat-in Kitchen, High Ceilings, Kitchen/Family Room Combo, Living Room/Dining Room Combo, Open Floorplan, PrimaryBedroom Upstairs, Stone Counters, Walk-In Closet(s)
Heating Central
Cooling Central Air
Flooring Carpet, Hardwood, Tile
Fireplaces Type Gas, Insert, Living Room, Non Wood Burning
Furnishings Furnished
Fireplace true
Appliance Built-In Oven, Dishwasher, Disposal, Dryer, Microwave, Range, Range Hood, Refrigerator, Washer
Laundry Inside, Laundry Room, Upper Level
Exterior
Exterior Feature Irrigation System, Sidewalk, Sliding Doors, Sprinkler Metered
Parking Features Driveway, Garage Door Opener
Garage Spaces 2.0
Fence Fenced
Pool Gunite, Heated, In Ground
Community Features Clubhouse, Dog Park, Fitness Center, Gated Community - Guard, Golf Carts OK, Golf, Park, Playground, Pool, Restaurant, Sidewalks, Tennis Courts
Utilities Available Cable Connected, Electricity Connected, Sewer Connected, Street Lights, Underground Utilities, Water Connected
Amenities Available Cable TV, Clubhouse, Fitness Center, Gated, Golf Course, Optional Additional Fees, Park, Pickleball Court(s), Playground, Pool, Security, Tennis Court(s)
View Golf Course, Trees/Woods
Roof Type Tile
Porch Deck, Rear Porch, Screened
Attached Garage true
Garage true
Private Pool Yes
Building
Lot Description On Golf Course, Sidewalk, Paved
Entry Level Two
Foundation Block
Lot Size Range 0 to less than 1/4
Sewer Public Sewer
Water Public
Architectural Style Florida
Structure Type Block,Stone
New Construction false
Construction Status No Contingency
Schools
Elementary Schools Celebration K-8
Middle Schools Celebration K-8
High Schools Celebration High
Others
Pets Allowed Yes
HOA Fee Include Guard - 24 Hour,Cable TV,Pool,Internet,Maintenance Grounds,Security
Senior Community No
Ownership Fee Simple
Monthly Total Fees $490
Acceptable Financing Cash, Conventional
Membership Fee Required Required
Listing Terms Cash, Conventional
Special Listing Condition None
Read Less Info
Want to know what your home might be worth? Contact us for a FREE valuation!

Our team is ready to help you sell your home for the highest possible price ASAP

© 2025 My Florida Regional MLS DBA Stellar MLS. All Rights Reserved.
Bought with REAL BROKER, LLC
"My job is to find and attract mastery-based agents to the office, protect the culture, and make sure everyone is happy! "







