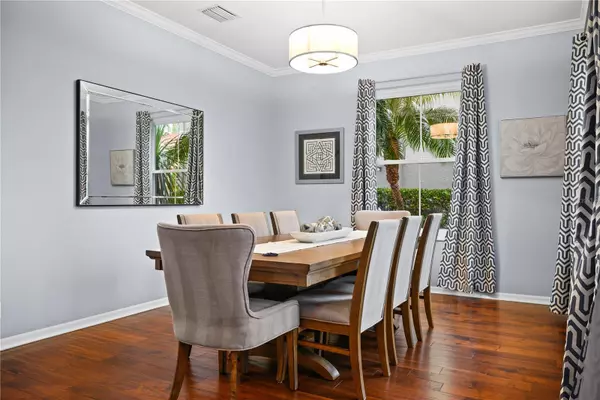$900,000
$900,000
For more information regarding the value of a property, please contact us for a free consultation.
5 Beds
4 Baths
3,282 SqFt
SOLD DATE : 03/29/2024
Key Details
Sold Price $900,000
Property Type Single Family Home
Sub Type Single Family Residence
Listing Status Sold
Purchase Type For Sale
Square Footage 3,282 sqft
Price per Sqft $274
Subdivision Highland Woods Sub
MLS Listing ID U8231629
Sold Date 03/29/24
Bedrooms 5
Full Baths 3
Half Baths 1
Construction Status Financing
HOA Fees $47
HOA Y/N Yes
Originating Board Stellar MLS
Year Built 2003
Annual Tax Amount $7,534
Lot Size 6,969 Sqft
Acres 0.16
Lot Dimensions 57x108
Property Description
This spacious home boasting 5 bedrooms and 3.5 baths resides in the sought-after gated community of Highland Woods, promising both comfortable family living and elegant entertaining spaces. Recent updates totaling approximately $175,000 have enhanced its appeal, featuring new double entry doors, lofty ceilings, an open layout, freshly painted interiors and exteriors, upgraded windows, crown molding, and more. Upon entering, you're greeted by inviting engineered hardwood floors gracing the dining and great rooms, primary bedroom, stairs, and upstairs hallway. The heart of the home lies in its kitchen, showcasing tall newly resurfaced WHITE wood cabinets, granite countertops, a gas cooking island, a breakfast bar., and new appliances Adjacent is the cozy breakfast nook overlooking the HEATED pool area. The sizable great room, complemented by soaring ceilings, opens to the newly re-screened and painted lanai and heated pool. Conveniently positioned off the pool lanai is a half bath. The downstairs primary bedroom suite features a walk-in closet and IMPACT RESISTANT sliding doors granting access to the pool. Its ensuite bathroom is stunning and boast dual sinks, quartz countertops, a window bench with storage, chic tile flooring, and a frameless glass shower. Ascend to the second level to discover a spacious bonus/media/5th bedroom. The split bedroom layout ensures privacy for family members and guests, with two bedrooms sharing a Jack n Jill bathroom and another full bathroom adjacent to the fourth bedroom. All upstairs bedrooms boast new hardwood floors, eliminating the need for carpeting. Adding to the home's appeal is the owned Tesla solar panel system providing electricity with an average monthly bill of just $140 FOR A FAMILY OF FOUR. For a comprehensive list of features and updates, refer to MLS attachments. Situated in close proximity to the acclaimed gulf beaches of Honeymoon and Caladesi Islands, charming Downtown Dunedin, waterfront parks, dining options, shopping destinations, reputable schools, and with easy access to airports, this home offers a prime location.
Location
State FL
County Pinellas
Community Highland Woods Sub
Zoning R
Rooms
Other Rooms Bonus Room, Family Room, Formal Dining Room Separate, Inside Utility
Interior
Interior Features Cathedral Ceiling(s), Ceiling Fans(s), Crown Molding, Eat-in Kitchen, High Ceilings, Open Floorplan, Primary Bedroom Main Floor, Solid Surface Counters, Solid Wood Cabinets, Split Bedroom, Thermostat, Vaulted Ceiling(s), Walk-In Closet(s)
Heating Electric
Cooling Central Air
Flooring Hardwood, Tile, Wood
Fireplace false
Appliance Dishwasher, Disposal, Dryer, Gas Water Heater, Microwave, Range, Refrigerator, Washer, Water Softener
Laundry Inside, Laundry Room
Exterior
Exterior Feature Irrigation System, Lighting, Rain Gutters, Sidewalk, Sliding Doors
Garage Spaces 3.0
Fence Vinyl
Pool Gunite, Heated, In Ground, Outside Bath Access, Screen Enclosure
Community Features Deed Restrictions, Gated Community - No Guard, Irrigation-Reclaimed Water, Sidewalks
Utilities Available Cable Connected, Electricity Connected, Public, Sprinkler Recycled, Street Lights
View Pool
Roof Type Tile
Porch Covered, Front Porch, Rear Porch, Screened
Attached Garage true
Garage true
Private Pool Yes
Building
Lot Description In County, Sidewalk, Paved
Story 2
Entry Level Two
Foundation Slab
Lot Size Range 0 to less than 1/4
Sewer Public Sewer
Water Public
Architectural Style Florida, Traditional
Structure Type Block,Stucco
New Construction false
Construction Status Financing
Schools
Elementary Schools Curlew Creek Elementary-Pn
Middle Schools Palm Harbor Middle-Pn
High Schools Dunedin High-Pn
Others
Pets Allowed Yes
Senior Community No
Pet Size Extra Large (101+ Lbs.)
Ownership Fee Simple
Monthly Total Fees $95
Acceptable Financing Cash, Conventional, VA Loan
Membership Fee Required Required
Listing Terms Cash, Conventional, VA Loan
Num of Pet 2
Special Listing Condition None
Read Less Info
Want to know what your home might be worth? Contact us for a FREE valuation!

Our team is ready to help you sell your home for the highest possible price ASAP

© 2024 My Florida Regional MLS DBA Stellar MLS. All Rights Reserved.
Bought with COASTAL PROPERTIES GROUP INTERNATIONAL

"My job is to find and attract mastery-based agents to the office, protect the culture, and make sure everyone is happy! "







