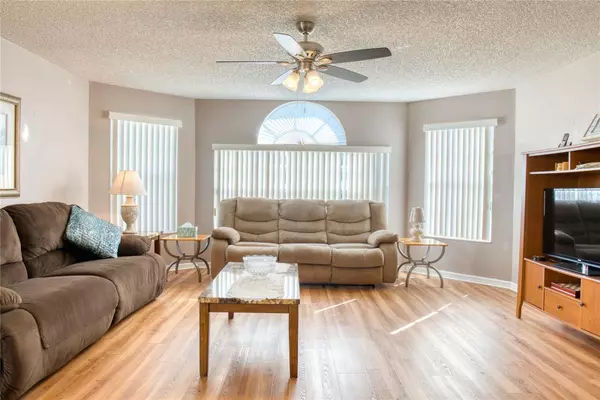$247,000
$255,000
3.1%For more information regarding the value of a property, please contact us for a free consultation.
3 Beds
2 Baths
1,220 SqFt
SOLD DATE : 04/01/2024
Key Details
Sold Price $247,000
Property Type Condo
Sub Type Condominium
Listing Status Sold
Purchase Type For Sale
Square Footage 1,220 sqft
Price per Sqft $202
Subdivision Sweetwater Club Condo
MLS Listing ID S5093382
Sold Date 04/01/24
Bedrooms 3
Full Baths 2
Construction Status Appraisal,Financing,Inspections
HOA Fees $445/mo
HOA Y/N Yes
Originating Board Stellar MLS
Year Built 1992
Annual Tax Amount $2,264
Lot Size 4,791 Sqft
Acres 0.11
Property Description
Welcome to effortless living in this charming single-level condo! This unit has been meticulously updated. Whether you're seeking a short-term or long-term rental investment, this property is for you. Prepare to be captivated by stylish granite countertops and waterproof vinyl flooring in the kitchen. The living room has vinyl waterproof planks, while the primary bedroom has floating laminate flooring. The bathrooms have updated mirrors, vanities, and light fixtures, each featuring a newer toilet. Enjoy a beautiful pond by your private patio. Enjoy a newer A/C unit and water heater, complemented by freshly painted walls and ceiling fans with lights. Look forward to basketball and tennis, or going to the pool and hot tub. Don't let this opportunity slip away to make this low-maintenance & updated fully furnished condo your new dream home! Schedule your viewing today!
Location
State FL
County Osceola
Community Sweetwater Club Condo
Zoning OPUD
Interior
Interior Features Ceiling Fans(s), Eat-in Kitchen, Living Room/Dining Room Combo, Primary Bedroom Main Floor, Open Floorplan, Thermostat, Walk-In Closet(s)
Heating Central
Cooling Central Air
Flooring Carpet, Laminate, Luxury Vinyl
Fireplace false
Appliance Dishwasher, Disposal, Dryer, Electric Water Heater, Freezer, Microwave, Range, Refrigerator, Washer
Laundry Laundry Closet
Exterior
Exterior Feature Irrigation System, Rain Gutters, Sidewalk, Sliding Doors
Parking Features None
Community Features Association Recreation - Owned, Clubhouse, Fitness Center, Playground, Sidewalks, Tennis Courts
Utilities Available BB/HS Internet Available, Cable Available, Electricity Available, Street Lights, Underground Utilities
Amenities Available Basketball Court, Clubhouse, Fitness Center, Pool, Spa/Hot Tub, Tennis Court(s)
View Y/N 1
Roof Type Shingle
Porch Patio
Garage false
Private Pool No
Building
Lot Description Level, Sidewalk, Paved
Story 1
Entry Level One
Foundation Slab
Lot Size Range 0 to less than 1/4
Sewer Public Sewer
Water Public
Architectural Style Contemporary
Structure Type Cement Siding
New Construction false
Construction Status Appraisal,Financing,Inspections
Schools
Elementary Schools Kissimmee Elem
Middle Schools Kissimmee Middle
High Schools Osceola High School
Others
Pets Allowed Yes
HOA Fee Include Trash,Water
Senior Community No
Pet Size Small (16-35 Lbs.)
Ownership Fee Simple
Monthly Total Fees $445
Acceptable Financing Cash, Conventional, FHA, VA Loan
Membership Fee Required Required
Listing Terms Cash, Conventional, FHA, VA Loan
Special Listing Condition None
Read Less Info
Want to know what your home might be worth? Contact us for a FREE valuation!

Our team is ready to help you sell your home for the highest possible price ASAP

© 2025 My Florida Regional MLS DBA Stellar MLS. All Rights Reserved.
Bought with CENTURY 21 WOLF'S CROSSING REALTY
"My job is to find and attract mastery-based agents to the office, protect the culture, and make sure everyone is happy! "







