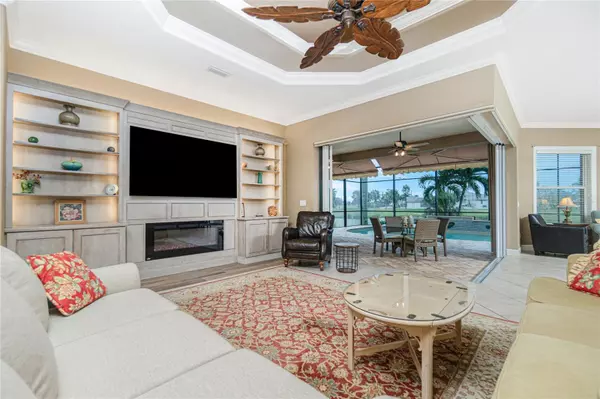$640,000
$648,900
1.4%For more information regarding the value of a property, please contact us for a free consultation.
3 Beds
2 Baths
2,189 SqFt
SOLD DATE : 04/05/2024
Key Details
Sold Price $640,000
Property Type Single Family Home
Sub Type Single Family Residence
Listing Status Sold
Purchase Type For Sale
Square Footage 2,189 sqft
Price per Sqft $292
Subdivision Burnt Store Isles
MLS Listing ID C7483601
Sold Date 04/05/24
Bedrooms 3
Full Baths 2
Construction Status Financing,Inspections
HOA Fees $4/ann
HOA Y/N Yes
Originating Board Stellar MLS
Year Built 2001
Annual Tax Amount $7,139
Lot Size 10,890 Sqft
Acres 0.25
Lot Dimensions 74x129x106x121
Property Description
!!! SELLERS MOTIVATED !!! As you enter the elegant leaded glass front door and view the lovely panoramic view of the pond and 4th green of Twin Isles Country Club you are aware of the serene beauty of this upgraded residence. 2,189 square feet of open floorplan living space - Originally, a builder’s home, the quality of the finishes is evident. Recent upgrades include- New roof, hot water heater, Air conditioner, custom auto shades in living areas. The kitchen boasts 2 built in ovens, raised dishwasher, new granite counter tops with oversized kitchen sink with disposal. Custom cabinets with pull-out shelving and 2 pantries. New custom wall unit w/electric fireplace, lighted shelving in the living area. This house has a perfect split plan with an abundance of privacy. The master bedroom with a beautiful tray ceiling has sliders opening to pool. The ensuite bath includes a large shower area with dual shower heads looking out to your own private garden. Newly installed Jacuzzi tub with new granite counters and sinks. The commode has its separate space. A large walk-in closet completes this quiet, serene area. This house has solid wooden doors throughout as well as crown moldings and baseboards. The pool and lanai area offer more privacy than most golf course homes. Pool deck removed and re-set, salt cell and pump motor recently replaced. The garage includes Epoxy floors. Accordion storm shutters for lanai with KEVLAR light weight coverings for all other openings. THIS HOME HAS BEEN LOVINGLY MAINTAINED AND UPGRADED BY ITS’ OWNERS. Their attention to detail and care shines through making this property a must-see for anyone seeking the best in Florida living. Centrally located 10 minutes to the Downtown Historic Punta Gorda, restaurants, parks, farmer markets and beautiful Charlotte Harbor Waterfront boating, fishing and sailing, Yacht Club, 12 minutes to the Punta Gorda Airport, and approx 30 minutes to Englewood Beach, etc. Seize the gateway to an exceptional Florida lifestyle and live and enjoy your life on the Golf Course with a unique privacy overlooking a lush view of a golf course green, lake with nature activity combined with privacy not usually found in a golf course home securing your place in paradise!
Location
State FL
County Charlotte
Community Burnt Store Isles
Zoning GS-3.5
Interior
Interior Features Cathedral Ceiling(s), Ceiling Fans(s), Crown Molding, High Ceilings, Open Floorplan, Solid Surface Counters, Split Bedroom, Tray Ceiling(s), Walk-In Closet(s), Window Treatments
Heating Electric
Cooling Central Air
Flooring Carpet, Ceramic Tile, Laminate
Fireplaces Type Decorative, Living Room, Non Wood Burning
Fireplace true
Appliance Built-In Oven, Cooktop, Dishwasher, Dryer, Electric Water Heater, Kitchen Reverse Osmosis System, Microwave, Refrigerator, Washer, Wine Refrigerator
Laundry Inside
Exterior
Exterior Feature Hurricane Shutters, Irrigation System, Lighting, Rain Gutters, Sidewalk, Sliding Doors
Garage Spaces 2.0
Pool Gunite, Heated, In Ground, Salt Water, Screen Enclosure
Community Features Deed Restrictions, Golf, Sidewalks
Utilities Available Electricity Connected, Public, Street Lights, Water Connected
Waterfront Description Pond
View Y/N 1
View Golf Course, Water
Roof Type Tile
Porch Covered, Enclosed, Screened
Attached Garage true
Garage true
Private Pool Yes
Building
Lot Description On Golf Course
Story 1
Entry Level One
Foundation Slab
Lot Size Range 1/4 to less than 1/2
Sewer Public Sewer
Water Public
Architectural Style Florida
Structure Type Block,Stucco
New Construction false
Construction Status Financing,Inspections
Schools
Elementary Schools Sallie Jones Elementary
Middle Schools Punta Gorda Middle
High Schools Charlotte High
Others
Pets Allowed Yes
Senior Community No
Ownership Fee Simple
Monthly Total Fees $4
Membership Fee Required Optional
Special Listing Condition None
Read Less Info
Want to know what your home might be worth? Contact us for a FREE valuation!

Our team is ready to help you sell your home for the highest possible price ASAP

© 2024 My Florida Regional MLS DBA Stellar MLS. All Rights Reserved.
Bought with STELLAR NON-MEMBER OFFICE

"My job is to find and attract mastery-based agents to the office, protect the culture, and make sure everyone is happy! "







