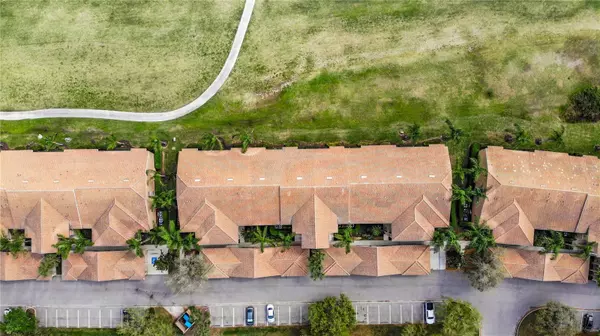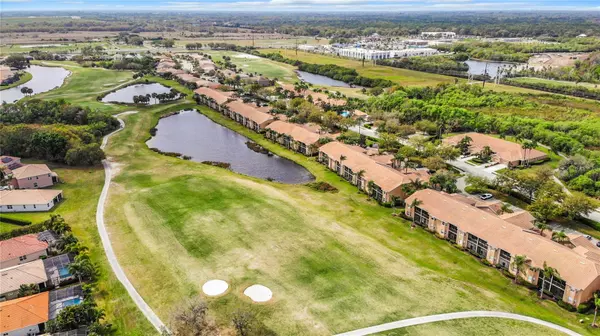$307,500
$315,000
2.4%For more information regarding the value of a property, please contact us for a free consultation.
2 Beds
2 Baths
1,226 SqFt
SOLD DATE : 04/24/2024
Key Details
Sold Price $307,500
Property Type Condo
Sub Type Condominium
Listing Status Sold
Purchase Type For Sale
Square Footage 1,226 sqft
Price per Sqft $250
Subdivision Stoneybrook At Heritage Harbour
MLS Listing ID A4601845
Sold Date 04/24/24
Bedrooms 2
Full Baths 2
Condo Fees $1,145
Construction Status Inspections
HOA Fees $27/qua
HOA Y/N Yes
Originating Board Stellar MLS
Year Built 2006
Annual Tax Amount $3,509
Property Description
Discover the epitome of luxury living in the sought-after Stoneybrook at Heritage Harbour community! This exquisite partially furnished condo on the first floor presents a magnificent two-bedroom, two-bathroom layout with captivating views of the golf course and pond from its private screened lanai. Meticulously maintained and adorned with modern finishes, this condo exudes elegance and charm. Revel in the newly installed luxury wide vinyl plank flooring, expansive ceramic tiles, and fresh neutral paint. The thoughtfully designed floor plan ensures optimal privacy, with the owner's suite boasting a walk-in and built-in closet, complemented by an ensuite bath featuring a glass-enclosed shower and a generously sized vanity. The second bedroom offers a built-in closet and convenient access to a full guest bath.
The gourmet kitchen is a chef's delight, boasting abundant cabinetry, all new Stainless Steel appliances, sleek solid surface countertops, and a cozy breakfast nook and bar, together with new stainless steel sink and Kohler faucet. Entertain effortlessly in the spacious family and dining areas, where seamless transitions create an inviting atmosphere for social gatherings. Additional highlights include newer in-unit washer and dryer, new smoke/carbon monoxide combo detectors, new light fixtures, new door hardware, new remote controlled thermostat, new storm door, covered parking, and designated guest parking spots.
Indulge in resort-style amenities, including a private satellite pool and grill area exclusively for residents. Heritage Harbour sets the stage for an active lifestyle, with its gated community featuring meticulously landscaped grounds, an 18-hole golf course and a myriad of recreational facilities. From the Jr. Olympic-sized pool and health spa to tennis courts, pickleball courts, basketball, volleyball, bike paths, playgrounds, and a full entertainment calendar, there's something for everyone to enjoy.
Conveniently located near the new Costco, recently announced proposed Whole Foods & Target, I-75 to downtown Sarasota, University Town Center, and the pristine beaches of Anna Maria Island, Lido Beach, and Siesta Key, this exceptional property offers unparalleled access to shopping, dining, and entertainment. Don't miss your chance to call Heritage Harbour home—make your offer today and embark on a new chapter of luxury living! Bedroom Closet Type: Walk-in Closet (Primary Bedroom).
Location
State FL
County Manatee
Community Stoneybrook At Heritage Harbour
Zoning PDMU
Interior
Interior Features Ceiling Fans(s), Eat-in Kitchen, Kitchen/Family Room Combo, Open Floorplan, Primary Bedroom Main Floor, Solid Surface Counters, Solid Wood Cabinets, Split Bedroom, Walk-In Closet(s)
Heating Central, Electric
Cooling Central Air
Flooring Ceramic Tile, Luxury Vinyl
Furnishings Partially
Fireplace false
Appliance Dishwasher, Disposal, Dryer, Electric Water Heater, Microwave, Range, Refrigerator, Washer
Laundry Inside, Laundry Closet
Exterior
Exterior Feature Irrigation System, Sliding Doors, Sprinkler Metered
Parking Features Covered, Guest
Community Features Clubhouse, Deed Restrictions, Dog Park, Fitness Center, Golf Carts OK, Golf, Irrigation-Reclaimed Water, Park, Playground, Pool, Restaurant, Tennis Courts
Utilities Available Electricity Connected, Public, Street Lights, Underground Utilities
Amenities Available Basketball Court, Fence Restrictions, Fitness Center, Gated, Maintenance, Pickleball Court(s), Playground, Pool, Recreation Facilities, Security, Spa/Hot Tub, Tennis Court(s), Vehicle Restrictions
View Y/N 1
View Golf Course
Roof Type Tile
Porch Patio, Porch, Screened
Garage false
Private Pool No
Building
Lot Description Sidewalk, Paved
Story 2
Entry Level One
Foundation Slab
Builder Name Lennar
Sewer Public Sewer
Water Public
Structure Type Block,Stucco
New Construction false
Construction Status Inspections
Schools
Elementary Schools Freedom Elementary
Middle Schools Carlos E. Haile Middle
High Schools Parrish Community High
Others
Pets Allowed Cats OK, Dogs OK, Number Limit, Size Limit, Yes
HOA Fee Include Pool,Insurance,Maintenance Structure,Maintenance Grounds,Management,Pest Control,Recreational Facilities,Security,Sewer,Trash,Water
Senior Community No
Pet Size Small (16-35 Lbs.)
Ownership Condominium
Monthly Total Fees $534
Acceptable Financing Cash, Conventional
Membership Fee Required Required
Listing Terms Cash, Conventional
Num of Pet 2
Special Listing Condition None
Read Less Info
Want to know what your home might be worth? Contact us for a FREE valuation!

Our team is ready to help you sell your home for the highest possible price ASAP

© 2025 My Florida Regional MLS DBA Stellar MLS. All Rights Reserved.
Bought with EXP REALTY, LLC
"My job is to find and attract mastery-based agents to the office, protect the culture, and make sure everyone is happy! "







