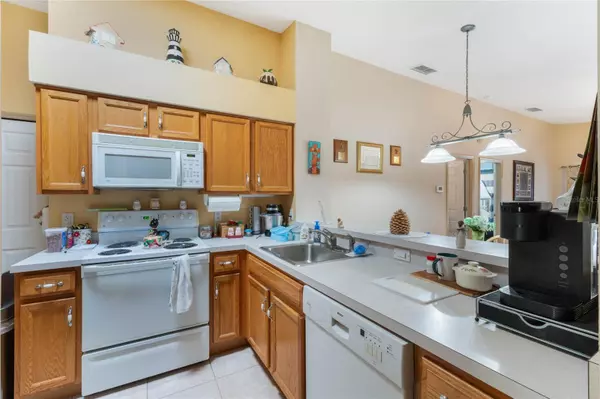$445,000
$445,000
For more information regarding the value of a property, please contact us for a free consultation.
3 Beds
2 Baths
1,261 SqFt
SOLD DATE : 04/26/2024
Key Details
Sold Price $445,000
Property Type Single Family Home
Sub Type Single Family Residence
Listing Status Sold
Purchase Type For Sale
Square Footage 1,261 sqft
Price per Sqft $352
Subdivision Stone Creek 44/131
MLS Listing ID O6187587
Sold Date 04/26/24
Bedrooms 3
Full Baths 2
HOA Fees $46/qua
HOA Y/N Yes
Originating Board Stellar MLS
Year Built 2001
Annual Tax Amount $1,823
Lot Size 8,276 Sqft
Acres 0.19
Property Description
This single story 3 bedroom 2 bathroom 2 car garage pool home is located in the Stone Creek community. It has been lovingly cared for by the original owners and is on market for the first time. The roof was replaced in 2022 and AC was updated about 10 years ago. The pool is located in a partially covered pool enclosure offering plenty of shade. The home has a whole house generator which is supplied by a 500 gallon propane tank. The new owners could easily add a propane pool heater to tie into this system. The home is located on a pie shaped lot giving it a large back yard beyond the ample pool enclosure with plenty of room for pets or children to run and play. This home is located in a low HOA community which has a brand new playground. It is walkable to A rated Whispering Oak Elementary with highly rated middle and high schools as well. Virtual Tours are available!
Location
State FL
County Orange
Community Stone Creek 44/131
Zoning PUD
Interior
Interior Features Ceiling Fans(s), Living Room/Dining Room Combo, Primary Bedroom Main Floor, Thermostat
Heating Central, Electric
Cooling Central Air
Flooring Ceramic Tile, Laminate
Furnishings Unfurnished
Fireplace false
Appliance Cooktop, Dishwasher, Dryer, Electric Water Heater, Microwave, Range, Refrigerator
Laundry Electric Dryer Hookup, Inside, Laundry Closet, Washer Hookup
Exterior
Exterior Feature Awning(s), Sidewalk, Sliding Doors
Garage Spaces 2.0
Pool Fiberglass, Heated
Utilities Available BB/HS Internet Available, Cable Available, Cable Connected, Electricity Available, Electricity Connected, Phone Available, Propane, Public, Sewer Available, Sewer Connected, Underground Utilities, Water Available, Water Connected
Roof Type Shingle
Attached Garage true
Garage true
Private Pool Yes
Building
Story 1
Entry Level One
Foundation Slab
Lot Size Range 0 to less than 1/4
Sewer Public Sewer
Water Public
Structure Type Block,Stucco
New Construction false
Schools
Elementary Schools Whispering Oak Elem
Middle Schools Sunridge Middle
High Schools West Orange High
Others
Pets Allowed Cats OK, Dogs OK, Yes
Senior Community No
Ownership Fee Simple
Monthly Total Fees $46
Acceptable Financing Cash, Conventional, FHA, VA Loan
Membership Fee Required Required
Listing Terms Cash, Conventional, FHA, VA Loan
Special Listing Condition None
Read Less Info
Want to know what your home might be worth? Contact us for a FREE valuation!

Our team is ready to help you sell your home for the highest possible price ASAP

© 2024 My Florida Regional MLS DBA Stellar MLS. All Rights Reserved.
Bought with CENTURY 21 CARIOTI

"My job is to find and attract mastery-based agents to the office, protect the culture, and make sure everyone is happy! "







