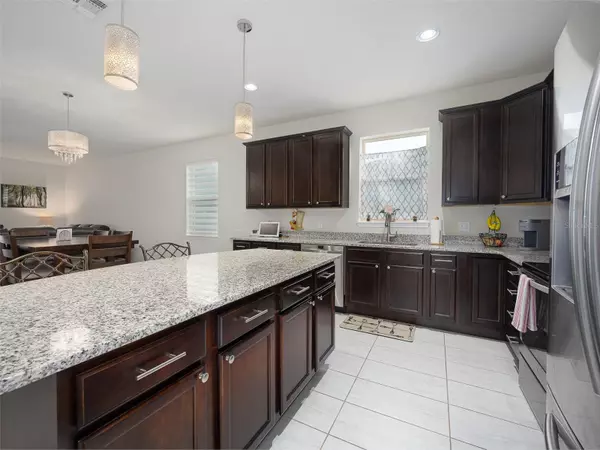$509,900
$509,900
For more information regarding the value of a property, please contact us for a free consultation.
3 Beds
2 Baths
2,144 SqFt
SOLD DATE : 05/08/2024
Key Details
Sold Price $509,900
Property Type Single Family Home
Sub Type Single Family Residence
Listing Status Sold
Purchase Type For Sale
Square Footage 2,144 sqft
Price per Sqft $237
Subdivision Reserve At Legacy Park
MLS Listing ID O6192676
Sold Date 05/08/24
Bedrooms 3
Full Baths 2
Construction Status Appraisal,Financing,Inspections
HOA Fees $138/mo
HOA Y/N Yes
Originating Board Stellar MLS
Year Built 2017
Annual Tax Amount $4,126
Lot Size 0.340 Acres
Acres 0.34
Property Description
Welcome home to the Reserve at Legacy Park! This quiet, gated community is tucked away from the hubbub of the city yet minutes from everything you need. As you enter the main living space, you will note the spacious open plan. The modern kitchen is well-equipped with stainless steel appliances, granite counters, and plenty of workspace for cooking and entertaining. Chat with your guests while you whip up the latest Ina Garten recipe! The primary suite is large enough to comfortably hold a king bedroom set and more. In addition to two other full bedrooms, this home offers an office/den that has plenty of room to add a closet should you need a 4th bedroom. The fenced yard is over 1/3 acre and lush with low-maintenance trees and plants. • Extra long paver driveway • Inside Laundry with washer and dryer included • Split bedroom floor plan • Community amenities such as sparkling pool, tot lot, green space, and sidewalks. Call today for an appointment to see this beautiful home!
Location
State FL
County Seminole
Community Reserve At Legacy Park
Zoning SFR
Rooms
Other Rooms Den/Library/Office, Inside Utility
Interior
Interior Features Ceiling Fans(s), Eat-in Kitchen, High Ceilings, Living Room/Dining Room Combo, Primary Bedroom Main Floor, Split Bedroom, Stone Counters, Walk-In Closet(s), Window Treatments
Heating Electric
Cooling Central Air
Flooring Carpet, Tile
Furnishings Unfurnished
Fireplace false
Appliance Dishwasher, Dryer, Electric Water Heater, Microwave, Range, Refrigerator, Washer
Laundry Inside, Laundry Room
Exterior
Exterior Feature Sliding Doors
Garage Spaces 2.0
Fence Vinyl
Community Features Community Mailbox, Gated Community - No Guard, Playground, Pool, Sidewalks
Utilities Available Electricity Connected, Public, Water Connected
Amenities Available Playground, Pool
Roof Type Shingle
Porch Rear Porch, Screened
Attached Garage true
Garage true
Private Pool No
Building
Lot Description Landscaped, Sidewalk, Paved
Entry Level One
Foundation Slab
Lot Size Range 1/4 to less than 1/2
Sewer Public Sewer
Water Public
Architectural Style Custom
Structure Type Block,Stone,Stucco
New Construction false
Construction Status Appraisal,Financing,Inspections
Others
Pets Allowed Yes
HOA Fee Include Common Area Taxes,Pool
Senior Community No
Ownership Fee Simple
Monthly Total Fees $138
Acceptable Financing Cash, Conventional, FHA, VA Loan
Membership Fee Required Required
Listing Terms Cash, Conventional, FHA, VA Loan
Special Listing Condition None
Read Less Info
Want to know what your home might be worth? Contact us for a FREE valuation!

Our team is ready to help you sell your home for the highest possible price ASAP

© 2024 My Florida Regional MLS DBA Stellar MLS. All Rights Reserved.
Bought with EXP REALTY LLC

"My job is to find and attract mastery-based agents to the office, protect the culture, and make sure everyone is happy! "







