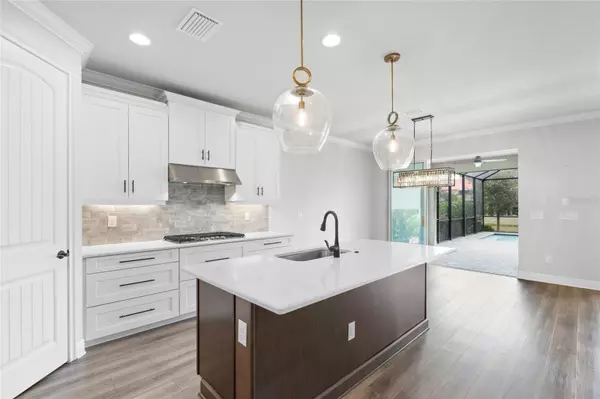$840,000
$849,900
1.2%For more information regarding the value of a property, please contact us for a free consultation.
3 Beds
2 Baths
2,098 SqFt
SOLD DATE : 05/10/2024
Key Details
Sold Price $840,000
Property Type Single Family Home
Sub Type Single Family Residence
Listing Status Sold
Purchase Type For Sale
Square Footage 2,098 sqft
Price per Sqft $400
Subdivision Sunrise Preserve
MLS Listing ID A4585855
Sold Date 05/10/24
Bedrooms 3
Full Baths 2
HOA Fees $376/mo
HOA Y/N Yes
Originating Board Stellar MLS
Year Built 2020
Annual Tax Amount $607
Lot Size 6,098 Sqft
Acres 0.14
Property Description
One or more photo(s) has been virtually staged. Discover the epitome of Florida living in this fantastic 3BR+den/2BA pool home nestled within the desirable Palmer Ranch community. Built in 2020, this home is well appointed with upgrades and designer features. The inviting foyer welcomes you with a soft neutral palette, luxury vinyl flooring, beautiful crown molding, and a stunning light fixture that sets the stage for this magnificent home. The alluring water views create a focal point and can be appreciated from a number of rooms in this home. An entertainer's delight, the open concept kitchen allows the chef of the family to easily entertain inside and out. This kitchen features top-of-the-line Stainless Steel appliances, 36" KitchenAid gas cooktop, KitchenAid double wall ovens (convection oven), Samsung "Smart" Refrigerator, gleaming Quartz counters, designer subway tile and shaker style cabinetry with the soft close feature. With plenty of deep drawers & cabinets for storage, this kitchen also has a pantry with custom organizers for all your essentials. The versatility of counter height bar seating is the perfect place for your morning coffee or a place to serve an array of tapas at your next gathering. With the adjacent pool area, one can easily open the double set of sliding glass doors and allow guests to meander from one space to another. Florida's fine weather allows for year-round entertaining and with this home's Southern Exposure, it's a delightful space to host friends and family. The extended double-covered lanai has plenty of room for multiple seating areas and includes a 72" wall-mounted TV. Surrounded by freshly cleaned and sealed pavers, the shimmering salt water heated pool has peaceful views of the pond (with no rear houses) and a variety of wildlife! At the end of the day, retire to the spacious Master Suite, drenched with natural light, water and nature views and a tray ceiling. The Master en-suite features dual sinks, a glass enclosed walk-in shower with tile to ceiling, water closet, linen closet and a spacious master closet with custom built closet system. The other guest bedrooms are spacious and accommodate all your family and guests needs. The additional Study is a perfect space to work from home, curl up with a good book, or pursue a hobby. Other notable features include: Luxury Vinyl flooring throughout living areas/MBR/den, crown molding, specialty interior doors throughout, custom fans, recessed lighting, NEW dryer (12/23) and a nice garage with epoxied floor/built in shelving. Sunrise Preserve Residents enjoy amenities including a resort style heated pool & spa, clubhouse with fully equipped fitness center, large gathering area with kitchen & TV area, outside bar area with TV, fire pit, grills, Pickleball Courts, Tennis Courts, and Bocce Courts. This is an active community with affordable HOA fees! Located in Palmer Ranch ~ convenient to great shopping, fabulous dining, I-75, renowned beaches, and all that Sarasota has to offer. If you're looking for an opportunity to live like you're on vacation everyday, this is the place!
Location
State FL
County Sarasota
Community Sunrise Preserve
Rooms
Other Rooms Den/Library/Office, Great Room, Inside Utility
Interior
Interior Features Ceiling Fans(s), Split Bedroom, Walk-In Closet(s), Window Treatments
Heating Central
Cooling Central Air
Flooring Carpet, Vinyl
Furnishings Unfurnished
Fireplace false
Appliance Built-In Oven, Convection Oven, Dishwasher, Disposal, Dryer, Gas Water Heater, Microwave, Range, Range Hood, Refrigerator, Tankless Water Heater, Washer
Exterior
Exterior Feature Hurricane Shutters, Irrigation System, Sidewalk, Sliding Doors
Garage Spaces 2.0
Pool Heated, In Ground, Salt Water, Screen Enclosure
Community Features Clubhouse, Community Mailbox, Deed Restrictions, Fitness Center, Gated Community - No Guard, Irrigation-Reclaimed Water, Pool, Sidewalks, Tennis Courts
Utilities Available Cable Connected, Electricity Connected, Natural Gas Connected, Sewer Connected, Street Lights, Underground Utilities
Amenities Available Clubhouse, Fence Restrictions, Fitness Center, Gated, Pickleball Court(s), Pool, Recreation Facilities, Spa/Hot Tub, Tennis Court(s)
Waterfront Description Pond
View Y/N 1
View Water
Roof Type Tile
Porch Covered, Rear Porch, Screened
Attached Garage true
Garage true
Private Pool Yes
Building
Story 1
Entry Level One
Foundation Slab
Lot Size Range 0 to less than 1/4
Sewer Public Sewer
Water Canal/Lake For Irrigation, Public
Structure Type Block,Stucco
New Construction false
Others
Pets Allowed Yes
HOA Fee Include Pool,Escrow Reserves Fund,Maintenance Grounds,Management,Private Road,Recreational Facilities
Senior Community No
Ownership Fee Simple
Monthly Total Fees $376
Acceptable Financing Cash, Conventional
Membership Fee Required Required
Listing Terms Cash, Conventional
Special Listing Condition None
Read Less Info
Want to know what your home might be worth? Contact us for a FREE valuation!

Our team is ready to help you sell your home for the highest possible price ASAP

© 2025 My Florida Regional MLS DBA Stellar MLS. All Rights Reserved.
Bought with CHARLES RUTENBERG REALTY INC
"My job is to find and attract mastery-based agents to the office, protect the culture, and make sure everyone is happy! "







