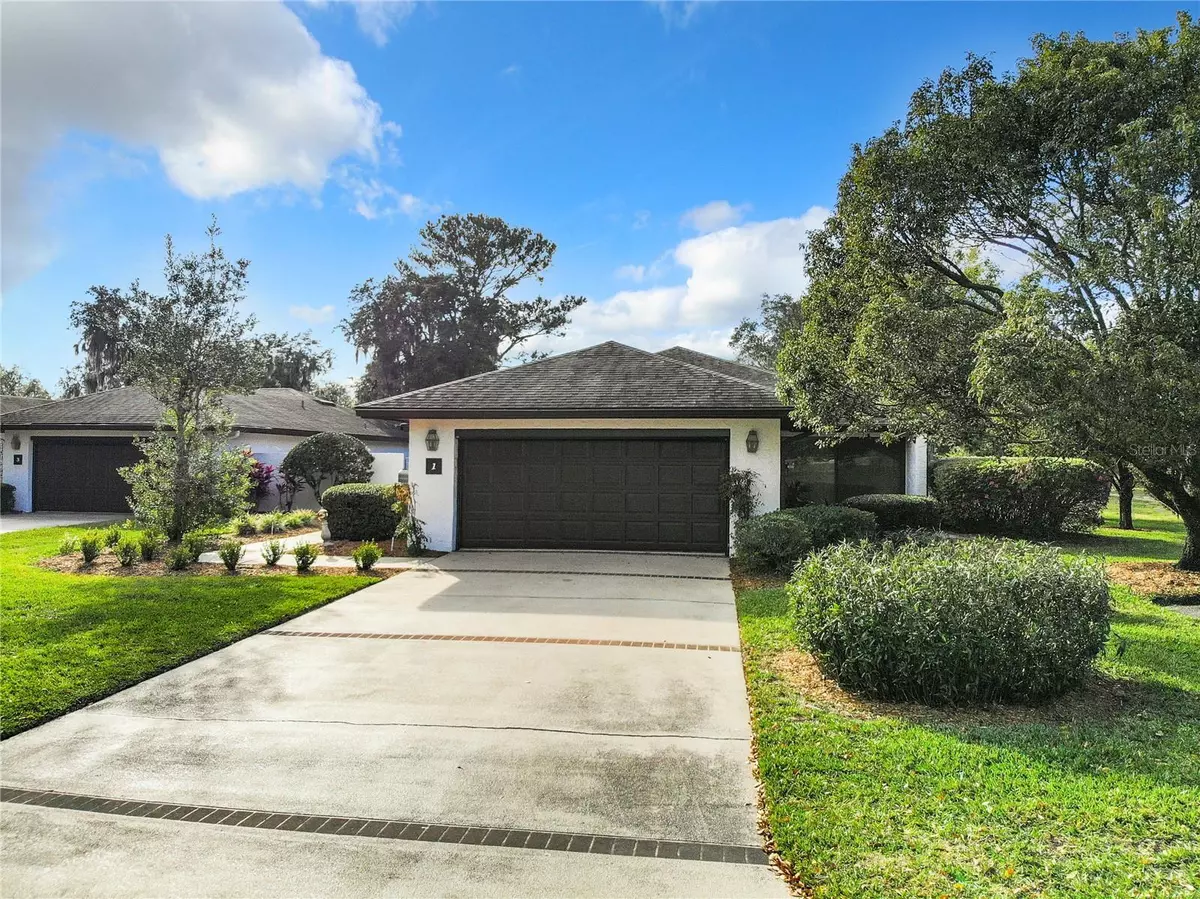$320,000
$329,000
2.7%For more information regarding the value of a property, please contact us for a free consultation.
2 Beds
2 Baths
1,959 SqFt
SOLD DATE : 05/16/2024
Key Details
Sold Price $320,000
Property Type Single Family Home
Sub Type Single Family Residence
Listing Status Sold
Purchase Type For Sale
Square Footage 1,959 sqft
Price per Sqft $163
Subdivision Grenelefe Estates
MLS Listing ID P4929394
Sold Date 05/16/24
Bedrooms 2
Full Baths 2
Construction Status Financing
HOA Fees $83/ann
HOA Y/N Yes
Originating Board Stellar MLS
Year Built 1984
Annual Tax Amount $2,993
Lot Size 9,147 Sqft
Acres 0.21
Property Description
AS SOON AS YOU ENTER THE BEAUTIFUL PATIO YOU WILL KNOW THE OWNER OF THIS HOUSE WAS SPECIAL. THIS IS EVEN MORE CLEAR
WHEN YOU ENTER AND SEE THE EXCELLANT CONDITION THE HOUSE IS IN. THIS HOME IS LOCATED IN GRENELEFE ESTATES OFFERING A LARGER BACK AND SIDE YARD AT THE END OF STREET SO NO NEIGHBORS ON ONE SIDE. THERE ARE 2 BONUS ADDITIONS TO THIS HOME THE OFFICE TO YOUR RIGHT AND THE TOTALLY ENCLOSED FLORIDA ROOM WITH HEAT AND AC. THIS ROOM COMBINED WITH THE LIVING ROOM CREATES A GREAT SPACE FOR ENTERTAING FRIENDS AND FAMILY.
ANOTHER GREAT FEATURE OF THIS HOUSE IS UNLIKE MOST OF THE GOLF VILLAS THIS ONE DOES NOT HAVE A STEP DOWN INTO THE LIVING ROOM, IT IS ONE LEVEL THRUOUT THE HOME A GREAT BONUS AND A SAFETY FEATURE LESS CHANCE OF FALLING IN STEP DOWN.
THE HOME COMES UNFURNISHED BUT THE OWNER SAYS FURNITURE IS NEGOTIABLE. IF YOUR LOOKING FOR A SAFE AND QUIET AREA TO BE ABLE TO WALK AND ENJOY THE OUTDOORS ,THEN THIS IS THE PLACE FOR YOU. DO NOT FORGET THE HEATED COMMUNITY POOL.
Location
State FL
County Polk
Community Grenelefe Estates
Interior
Interior Features Ceiling Fans(s), Open Floorplan, Solid Wood Cabinets, Split Bedroom, Thermostat, Vaulted Ceiling(s), Walk-In Closet(s), Window Treatments
Heating Central, Electric, Heat Pump
Cooling Central Air, Humidity Control
Flooring Carpet, Tile
Fireplace false
Appliance Dishwasher, Disposal, Electric Water Heater, Microwave, Range, Refrigerator
Laundry Electric Dryer Hookup, In Garage, Washer Hookup
Exterior
Exterior Feature Courtyard, Irrigation System, Private Mailbox, Rain Gutters
Garage Spaces 2.0
Community Features Deed Restrictions, Golf Carts OK, Pool
Utilities Available Cable Connected, Electricity Connected, Phone Available, Sprinkler Meter, Street Lights, Underground Utilities, Water Connected
Amenities Available Cable TV, Fence Restrictions
Roof Type Shingle
Attached Garage true
Garage true
Private Pool No
Building
Entry Level One
Foundation Slab
Lot Size Range 0 to less than 1/4
Sewer Public Sewer
Water None
Structure Type Block,Stucco
New Construction false
Construction Status Financing
Others
Pets Allowed Number Limit, Size Limit
HOA Fee Include Common Area Taxes,Pool,Escrow Reserves Fund,Maintenance Grounds,Management,Private Road
Senior Community No
Pet Size Medium (36-60 Lbs.)
Ownership Fee Simple
Monthly Total Fees $83
Membership Fee Required Required
Num of Pet 2
Special Listing Condition None
Read Less Info
Want to know what your home might be worth? Contact us for a FREE valuation!

Our team is ready to help you sell your home for the highest possible price ASAP

© 2024 My Florida Regional MLS DBA Stellar MLS. All Rights Reserved.
Bought with REAL BROKER, LLC

"My job is to find and attract mastery-based agents to the office, protect the culture, and make sure everyone is happy! "







