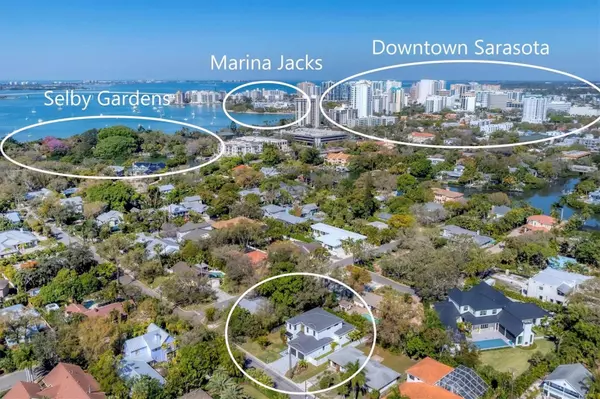$2,900,000
$3,075,000
5.7%For more information regarding the value of a property, please contact us for a free consultation.
5 Beds
5 Baths
3,340 SqFt
SOLD DATE : 05/24/2024
Key Details
Sold Price $2,900,000
Property Type Single Family Home
Sub Type Single Family Residence
Listing Status Sold
Purchase Type For Sale
Square Footage 3,340 sqft
Price per Sqft $868
Subdivision Prime Sub
MLS Listing ID A4600926
Sold Date 05/24/24
Bedrooms 5
Full Baths 4
Half Baths 1
Construction Status No Contingency
HOA Y/N No
Originating Board Stellar MLS
Year Built 2023
Annual Tax Amount $9,248
Lot Size 8,276 Sqft
Acres 0.19
Property Description
Experience unparalleled luxury and a prime location in this brand new residence. Venture to downtown Sarasota, a vibrant hub of arts, culture, and dining where you’ll find numerous cafes, restaurants, art galleries, theatres, and live music venues. Stroll over to Selby Gardens where you can immerse yourself in nature's beauty, or dine waterfront at Marina Jacks with stunning views of the Sarasota Bay. The location of this home truly offers it all. The residence itself exudes luxury and attention to detail. With high-end finishes and hurricane impact glass throughout, every aspect of this home has been meticulously designed. As you step into the foyer, you are greeted by a grand two-story entryway with a stunning chandelier. The great room features coffered ceilings and floating shelves, adding a touch of elegance to the space. A striking accent wall with a built-in fireplace creates a cozy ambiance for chilly evenings, while also serving as a focal point of the room. The kitchen is open to the great room and boasts Viking appliances, built-in refrigerator, soft close solid wood cabinetry, walk-in custom built pantry, and quartz countertops. Sonos speakers on the first floor assure you can set the ambiance for any occasion. Step outside to the lanai and discover the perfect space for entertaining and relaxation. The heated saltwater pool and spa provide a luxurious oasis for you and your guests to enjoy. Grill up a meal at the outdoor kitchen, equipped with a vented hood, gas built-in grill, refrigerator, sink, and stone countertops or relax by the gas outdoor fire pit. The primary suite, located on the first floor, offers a private retreat with sliding glass doors leading out to the lanai and custom his and hers walk-in closets. The ensuite bathroom features a free standing soaker tub, back lit mirrors and frameless glass shower creating a spa-like atmosphere. Also on the first floor, is a versatile space that can be used as a home office or guest suite, complete with a private bath, custom closet and sliders to the lanai. Upstairs you’ll find three additional bedrooms, each with custom built-in walk-in closets and 2 full bathrooms. The location of the home is unbeatable, with downtown Sarasota, Selby Garden's, Southside Village, the Bayfront, marina, and countless dining options all within close proximity. Gulf Coast beaches and Lido Key are a trolley ride away. Schedule your tour of the property today.
Location
State FL
County Sarasota
Community Prime Sub
Zoning RSF2
Interior
Interior Features Ceiling Fans(s), Coffered Ceiling(s), High Ceilings, Open Floorplan, Primary Bedroom Main Floor, Smart Home, Solid Wood Cabinets, Stone Counters, Thermostat, Walk-In Closet(s)
Heating Central
Cooling Central Air
Flooring Hardwood
Fireplaces Type Electric, Family Room
Fireplace true
Appliance Dishwasher, Disposal, Dryer, Gas Water Heater, Microwave, Range, Range Hood, Refrigerator, Tankless Water Heater, Washer, Wine Refrigerator
Laundry Inside, Laundry Room
Exterior
Exterior Feature Irrigation System, Lighting, Outdoor Grill, Outdoor Kitchen, Private Mailbox, Sidewalk, Sliding Doors
Garage Spaces 2.0
Pool Deck, Heated, In Ground, Lighting, Salt Water
Utilities Available Cable Available, Electricity Connected, Natural Gas Available
Roof Type Tile
Porch Covered, Deck
Attached Garage true
Garage true
Private Pool Yes
Building
Lot Description Landscaped, Near Marina
Entry Level Two
Foundation Slab
Lot Size Range 0 to less than 1/4
Builder Name ES Development & Management
Sewer Public Sewer
Water Public
Structure Type Block
New Construction true
Construction Status No Contingency
Schools
Elementary Schools Southside Elementary
Middle Schools Sarasota Middle
High Schools Sarasota High
Others
Pets Allowed Yes
Senior Community No
Ownership Fee Simple
Acceptable Financing Cash, Conventional
Membership Fee Required None
Listing Terms Cash, Conventional
Special Listing Condition None
Read Less Info
Want to know what your home might be worth? Contact us for a FREE valuation!

Our team is ready to help you sell your home for the highest possible price ASAP

© 2024 My Florida Regional MLS DBA Stellar MLS. All Rights Reserved.
Bought with COLDWELL BANKER REALTY

"My job is to find and attract mastery-based agents to the office, protect the culture, and make sure everyone is happy! "







