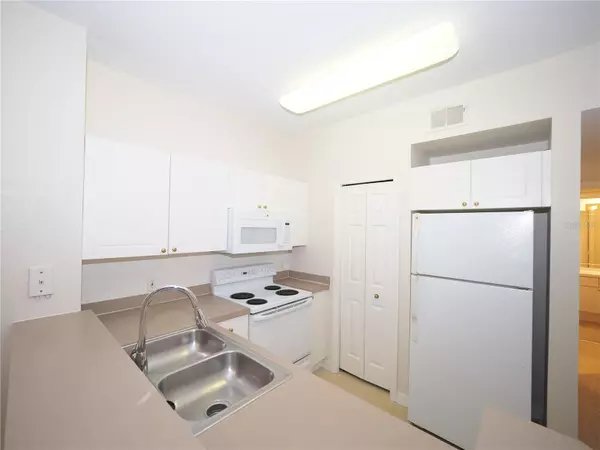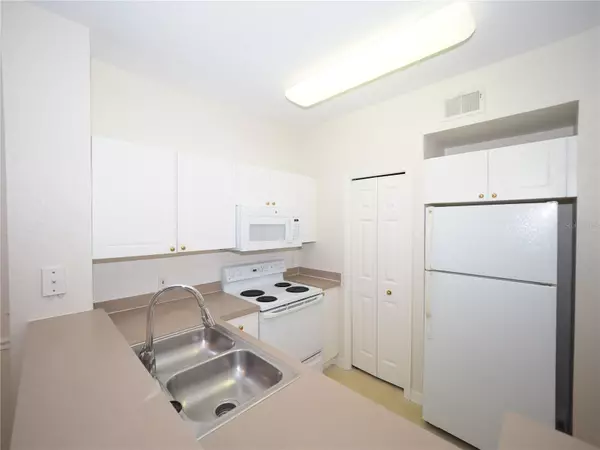$205,000
$229,900
10.8%For more information regarding the value of a property, please contact us for a free consultation.
2 Beds
1 Bath
1,116 SqFt
SOLD DATE : 05/28/2024
Key Details
Sold Price $205,000
Property Type Condo
Sub Type Condominium
Listing Status Sold
Purchase Type For Sale
Square Footage 1,116 sqft
Price per Sqft $183
Subdivision Serenade On Palmer Ranch
MLS Listing ID A4606827
Sold Date 05/28/24
Bedrooms 2
Full Baths 1
Condo Fees $428
Construction Status Inspections
HOA Y/N No
Originating Board Stellar MLS
Year Built 1999
Annual Tax Amount $2,507
Lot Size 30.950 Acres
Acres 30.95
Property Description
Great opportunity to own a ground floor 2 bedroom + 1 bath condo in Serenade on Palmer Ranch at a reasonable price! Freshly painted and cleaned this unit is move in ready or you can make it your dream home by updating the kitchen and bathroom furniture. The condo features an open floor plan with a separate dining area and a breakfast bar next to a screened and covered lanai. Extra storage closet in the hallway. Serenade is a resort style community and features 2 pools, tennis courts, propane BBQ stations, with a 24 hour gym and an entertainment area available at the main Clubhouse. This rarely available ground floor is conveniently located close to the main resort amenities and walking distance to Publix and Palmer Crossing Plaza shopping and dining and is just 6 miles to the beautiful white sand beaches of Siesta Key and right around the corner form the Legacy Trail. This truly is an ideal location that gives quick access to all Sarasota has to offer.
Location
State FL
County Sarasota
Community Serenade On Palmer Ranch
Zoning RSF3
Rooms
Other Rooms Storage Rooms
Interior
Interior Features Ceiling Fans(s), Chair Rail, Crown Molding, Eat-in Kitchen, Kitchen/Family Room Combo, Living Room/Dining Room Combo, Open Floorplan, Primary Bedroom Main Floor, Solid Surface Counters, Thermostat, Walk-In Closet(s), Window Treatments
Heating Central, Electric
Cooling Central Air
Flooring Carpet
Furnishings Unfurnished
Fireplace false
Appliance Dishwasher, Disposal, Dryer, Electric Water Heater, Microwave, Range, Refrigerator, Washer
Laundry Laundry Closet
Exterior
Exterior Feature Private Mailbox, Storage
Parking Features Open
Community Features Association Recreation - Owned, Buyer Approval Required, Clubhouse, Deed Restrictions, Fitness Center, Gated Community - No Guard, Irrigation-Reclaimed Water, Pool, Sidewalks, Tennis Courts
Utilities Available Cable Available, Electricity Connected, Public, Sewer Connected, Water Connected
Amenities Available Clubhouse, Fitness Center, Gated, Pool, Recreation Facilities, Tennis Court(s)
Roof Type Tile
Garage false
Private Pool No
Building
Story 1
Entry Level One
Foundation Slab
Lot Size Range 20 to less than 50
Sewer Public Sewer
Water Public
Structure Type Block
New Construction false
Construction Status Inspections
Schools
Elementary Schools Ashton Elementary
Middle Schools Sarasota Middle
High Schools Riverview High
Others
Pets Allowed Cats OK, Dogs OK
HOA Fee Include Common Area Taxes,Pool,Maintenance Structure,Maintenance Grounds,Management,Pest Control,Private Road,Sewer,Trash,Water
Senior Community No
Ownership Condominium
Monthly Total Fees $428
Membership Fee Required None
Num of Pet 1
Special Listing Condition None
Read Less Info
Want to know what your home might be worth? Contact us for a FREE valuation!

Our team is ready to help you sell your home for the highest possible price ASAP

© 2025 My Florida Regional MLS DBA Stellar MLS. All Rights Reserved.
Bought with BRIGHT REALTY
"My job is to find and attract mastery-based agents to the office, protect the culture, and make sure everyone is happy! "







