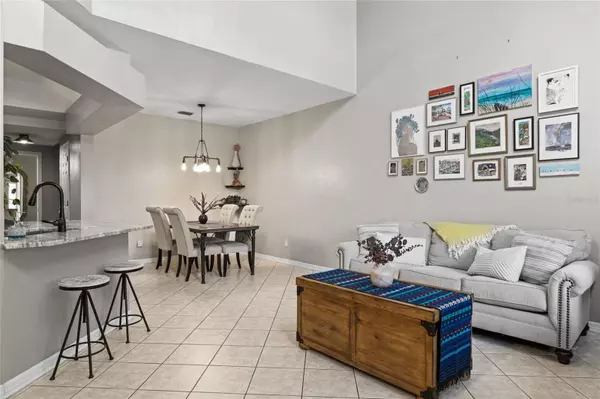$275,000
$275,000
For more information regarding the value of a property, please contact us for a free consultation.
3 Beds
2 Baths
1,588 SqFt
SOLD DATE : 05/30/2024
Key Details
Sold Price $275,000
Property Type Townhouse
Sub Type Townhouse
Listing Status Sold
Purchase Type For Sale
Square Footage 1,588 sqft
Price per Sqft $173
MLS Listing ID GC520910
Sold Date 05/30/24
Bedrooms 3
Full Baths 2
Construction Status Financing,Inspections
HOA Fees $280/mo
HOA Y/N Yes
Originating Board Stellar MLS
Year Built 2001
Annual Tax Amount $2,716
Lot Size 871 Sqft
Acres 0.02
Property Description
This adorable and aesthetically upgraded 3 bedroom, 2 bathroom townhome at Monticello in Mill Pond is a must see! Conveniently located off Newberry Road the Mill Pond neighborhood is a highly desirable location for accessing all that Gainesville has to offer. This cute townhome is situated at the back of the Monticello subdivision making it quiet and peaceful. You'll appreciate the assigned, reserved parking space immediately in front of the townhome as well as an abundance of guest parking spaces for all your family and friends. Step inside to soaring 2 story ceilings and the perfect amount of natural lighting for a spacious and airy living room. The living room is open to the dining area and the renovated kitchen with granite countertops and a brand new appliance package. You'll appreciate a well appointed primary suite on the first floor with a large walk-in closet, a full primary bathroom en suite, and a view of the nature preserve at the back of the home. On the second story, you'll find two bedrooms and a full guest bathroom. There is so much to love about this townhome. Call today to schedule your showing! *Buyer to verify all property details.*
Location
State FL
County Alachua
Zoning PD
Interior
Interior Features Ceiling Fans(s), High Ceilings, Open Floorplan, Primary Bedroom Main Floor, Split Bedroom, Stone Counters, Thermostat, Walk-In Closet(s), Window Treatments
Heating Electric
Cooling Central Air
Flooring Carpet, Tile
Fireplace false
Appliance Dishwasher, Microwave, Range, Refrigerator
Laundry Inside, Laundry Closet
Exterior
Exterior Feature Awning(s), Irrigation System, Lighting, Sidewalk
Parking Features Assigned, Guest
Community Features Clubhouse, Community Mailbox, Pool, Sidewalks, Tennis Courts
Utilities Available Electricity Connected, Sewer Connected, Street Lights, Water Connected
View Trees/Woods
Roof Type Shingle
Garage false
Private Pool No
Building
Lot Description Cul-De-Sac, Landscaped, Level, Sidewalk, Paved
Story 2
Entry Level Two
Foundation Slab
Lot Size Range 0 to less than 1/4
Sewer Public Sewer
Water Public
Structure Type Brick,Cement Siding
New Construction false
Construction Status Financing,Inspections
Schools
Elementary Schools Myra Terwilliger Elementary School-Al
Middle Schools Kanapaha Middle School-Al
High Schools F. W. Buchholz High School-Al
Others
Pets Allowed Yes
HOA Fee Include Pool,Maintenance Structure,Maintenance Grounds,Management
Senior Community No
Ownership Fee Simple
Monthly Total Fees $280
Acceptable Financing Cash, Conventional, FHA, VA Loan
Membership Fee Required Required
Listing Terms Cash, Conventional, FHA, VA Loan
Special Listing Condition None
Read Less Info
Want to know what your home might be worth? Contact us for a FREE valuation!

Our team is ready to help you sell your home for the highest possible price ASAP

© 2025 My Florida Regional MLS DBA Stellar MLS. All Rights Reserved.
Bought with KELLER WILLIAMS GAINESVILLE REALTY PARTNERS
"My job is to find and attract mastery-based agents to the office, protect the culture, and make sure everyone is happy! "







