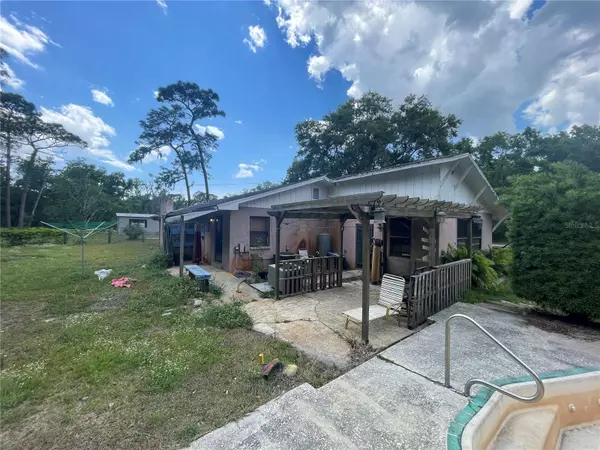$218,600
$219,950
0.6%For more information regarding the value of a property, please contact us for a free consultation.
3 Beds
2 Baths
1,885 SqFt
SOLD DATE : 05/29/2024
Key Details
Sold Price $218,600
Property Type Single Family Home
Sub Type Single Family Residence
Listing Status Sold
Purchase Type For Sale
Square Footage 1,885 sqft
Price per Sqft $115
Subdivision Moon Lake Estates Unit 6
MLS Listing ID U8241415
Sold Date 05/29/24
Bedrooms 3
Full Baths 2
Construction Status No Contingency
HOA Y/N No
Originating Board Stellar MLS
Year Built 1977
Annual Tax Amount $860
Lot Size 0.530 Acres
Acres 0.53
Property Description
Wow! Don’t miss the opportunity to buy a family home with POOL that you can renovated for yourself. The house is located in untouched corner of nature! One of a kind for the area here. Property sits on over a half acre and is incredible. Great home for raising a family, for pets, and entertaining. Nearly 1900 square feet with separate home office, den, or could be used as the third bedroom or guest quarters. That room is 20x 18. No closet, but plenty of room to put one in if needed. Main house is a two bedroom home with large living, size kitchen too. The back yard is huge and is perfect for sitting out there after a long day. Enjoy the serenity it brings by the pool ( need fix) and watching the wildlife from time to time. Home's other features include stainless steal appliances, fireplace, 2 cars garage. Home is on a dead end street so nice and quite. Great home for boats/RV's and all other toys that you may have.
Location
State FL
County Pasco
Community Moon Lake Estates Unit 6
Zoning AR
Rooms
Other Rooms Den/Library/Office, Inside Utility
Interior
Interior Features Ceiling Fans(s), Primary Bedroom Main Floor, Split Bedroom
Heating Central
Cooling Central Air
Flooring Ceramic Tile
Fireplaces Type Stone
Furnishings Unfurnished
Fireplace true
Appliance Microwave, Range, Refrigerator
Laundry Inside
Exterior
Exterior Feature Dog Run
Garage Boat, Garage Door Opener
Garage Spaces 2.0
Fence Fenced
Pool In Ground
Utilities Available Cable Connected, Electricity Connected
Roof Type Shingle
Porch Covered, Deck, Patio, Porch
Attached Garage true
Garage true
Private Pool Yes
Building
Lot Description City Limits
Entry Level One
Foundation Slab
Lot Size Range 1/2 to less than 1
Sewer Public Sewer
Water None
Structure Type Block,Stucco
New Construction false
Construction Status No Contingency
Others
Senior Community No
Ownership Fee Simple
Acceptable Financing Cash
Membership Fee Required None
Listing Terms Cash
Special Listing Condition None
Read Less Info
Want to know what your home might be worth? Contact us for a FREE valuation!

Our team is ready to help you sell your home for the highest possible price ASAP

© 2024 My Florida Regional MLS DBA Stellar MLS. All Rights Reserved.
Bought with CHARLES RUTENBERG REALTY INC

"My job is to find and attract mastery-based agents to the office, protect the culture, and make sure everyone is happy! "







