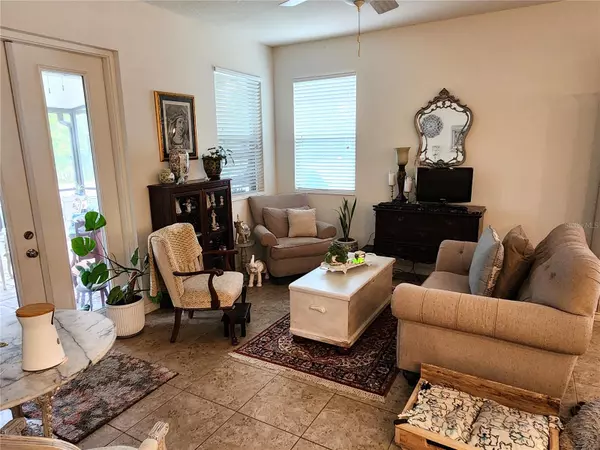$360,000
$360,000
For more information regarding the value of a property, please contact us for a free consultation.
4 Beds
2 Baths
1,963 SqFt
SOLD DATE : 05/31/2024
Key Details
Sold Price $360,000
Property Type Single Family Home
Sub Type Single Family Residence
Listing Status Sold
Purchase Type For Sale
Square Footage 1,963 sqft
Price per Sqft $183
Subdivision Lone Star Ranch
MLS Listing ID W7862937
Sold Date 05/31/24
Bedrooms 4
Full Baths 2
Construction Status Inspections
HOA Fees $62/qua
HOA Y/N Yes
Originating Board Stellar MLS
Year Built 2013
Annual Tax Amount $2,295
Lot Size 6,969 Sqft
Acres 0.16
Property Description
Hidden Gem at The Lone Star Ranch Community. Very easy access to Tampa or jump on the Suncoast Parkway for all your traveling needs. 3 Bedrooms Plus a Bonus Room which can be used as a 4th Bedroom, Family Room, Nursery or Home Office. Open Floor Plan- Tiled Great Room- Formal Dining- Tiled Eat in Kitchen with Corian Counter Tops- Breakfast bar Island with Lighting above- Stainless Steel Appliances- Walk in Pantry- Guest Bath Has Dual Sinks. Master Bedroom with A Walk in Closet- Master Bath Has a Large Walk -in shower with a bench- Wood flooring in the bedrooms. - Inside Laundry Room- Screened in lanai and patio out back with private views of nature. Schedule a showing today!
Location
State FL
County Pasco
Community Lone Star Ranch
Zoning MPUD
Interior
Interior Features Cathedral Ceiling(s), Open Floorplan, Split Bedroom, Thermostat, Walk-In Closet(s), Window Treatments
Heating Central
Cooling Central Air
Flooring Carpet, Laminate
Fireplace false
Appliance Dishwasher, Disposal, Microwave, Range, Refrigerator
Laundry Inside
Exterior
Exterior Feature Rain Gutters
Garage Spaces 2.0
Utilities Available Cable Available
Roof Type Shingle
Porch Patio, Screened
Attached Garage true
Garage true
Private Pool No
Building
Lot Description Paved
Entry Level One
Foundation Slab
Lot Size Range 0 to less than 1/4
Sewer Public Sewer
Water Public
Architectural Style Ranch
Structure Type Block,Stucco
New Construction false
Construction Status Inspections
Others
Pets Allowed Yes
Senior Community No
Ownership Fee Simple
Monthly Total Fees $62
Acceptable Financing Cash, Conventional, FHA, VA Loan
Membership Fee Required Required
Listing Terms Cash, Conventional, FHA, VA Loan
Num of Pet 3
Special Listing Condition None
Read Less Info
Want to know what your home might be worth? Contact us for a FREE valuation!

Our team is ready to help you sell your home for the highest possible price ASAP

© 2025 My Florida Regional MLS DBA Stellar MLS. All Rights Reserved.
Bought with STELLAR NON-MEMBER OFFICE
"My job is to find and attract mastery-based agents to the office, protect the culture, and make sure everyone is happy! "







