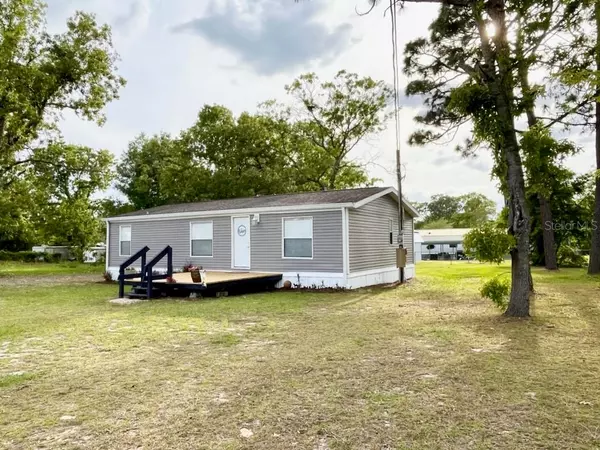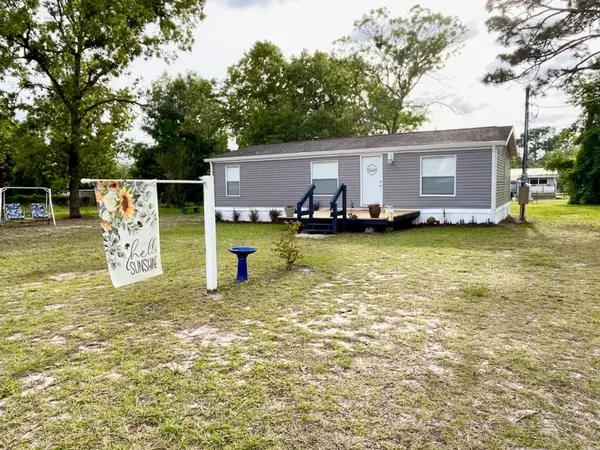$162,000
$150,000
8.0%For more information regarding the value of a property, please contact us for a free consultation.
3 Beds
2 Baths
972 SqFt
SOLD DATE : 06/04/2024
Key Details
Sold Price $162,000
Property Type Manufactured Home
Sub Type Manufactured Home - Post 1977
Listing Status Sold
Purchase Type For Sale
Square Footage 972 sqft
Price per Sqft $166
Subdivision Belleview Ridge Estate
MLS Listing ID OM676642
Sold Date 06/04/24
Bedrooms 3
Full Baths 2
Construction Status Inspections
HOA Y/N No
Originating Board Stellar MLS
Year Built 1990
Annual Tax Amount $1,155
Lot Size 0.290 Acres
Acres 0.29
Lot Dimensions 90x140
Property Description
PENDING but continuing to take showings and back up offers!! This beautifully remodeled home in Belleview Ridge Estates is nestled in a quiet neighborhood in a desirable area. Just minutes from the Belleview Bypass, this home is a short drive to Belleview, Ocala and The Villages making it the perfect location. The roof was replaced in 2012 followed by new siding and all new windows in 2021. 2024 was the year for major improvements with all new drywall and texture, paint, luxury vinyl plank flooring, insulation, gutters and a complete electrical rewire. New appliances fill the completely remodeled kitchen with soft close cabinets and solid surface countertops. The primary bathroom has been completely updated as well, the spacious bathroom boasts hand crafted tile work in the oversized walk in shower, a large linen closet and all new fixtures. You won't find a remodel done this well at such a great price anywhere else!
Location
State FL
County Marion
Community Belleview Ridge Estate
Zoning R4
Interior
Interior Features Ceiling Fans(s), Thermostat, Walk-In Closet(s), Window Treatments
Heating Central
Cooling Central Air
Flooring Luxury Vinyl, Vinyl
Fireplace false
Appliance Dishwasher, Microwave, Range, Refrigerator
Laundry Inside
Exterior
Exterior Feature Lighting, Rain Gutters, Storage
Utilities Available Private
Roof Type Shingle
Porch Deck, Rear Porch
Garage false
Private Pool No
Building
Lot Description Cleared, Landscaped
Story 1
Entry Level One
Foundation Crawlspace
Lot Size Range 1/4 to less than 1/2
Sewer Septic Tank
Water Well
Structure Type Vinyl Siding
New Construction false
Construction Status Inspections
Others
Senior Community No
Ownership Fee Simple
Special Listing Condition None
Read Less Info
Want to know what your home might be worth? Contact us for a FREE valuation!

Our team is ready to help you sell your home for the highest possible price ASAP

© 2025 My Florida Regional MLS DBA Stellar MLS. All Rights Reserved.
Bought with REMAX/PREMIER REALTY
"My job is to find and attract mastery-based agents to the office, protect the culture, and make sure everyone is happy! "







