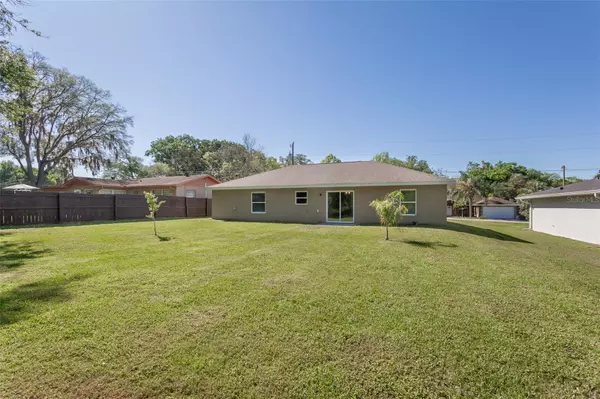$225,000
$225,000
For more information regarding the value of a property, please contact us for a free consultation.
3 Beds
2 Baths
1,352 SqFt
SOLD DATE : 06/07/2024
Key Details
Sold Price $225,000
Property Type Single Family Home
Sub Type Single Family Residence
Listing Status Sold
Purchase Type For Sale
Square Footage 1,352 sqft
Price per Sqft $166
Subdivision Belleview Heights Estate
MLS Listing ID G5080305
Sold Date 06/07/24
Bedrooms 3
Full Baths 2
HOA Y/N No
Originating Board Stellar MLS
Year Built 2019
Annual Tax Amount $2,641
Lot Size 10,454 Sqft
Acres 0.24
Lot Dimensions 75x137
Property Description
3 bed, 2 bath, 2 car garage in a nice residential area ready for you to move in. Built in 2019 this newer model has large lot and split floor plan with primary on one side of the home. Primary has a nice large walk in closet and ensuite bath. Guest bath has a large tub/shower combo. Both guest bedrooms are a good size with built in closets. Living room is spacious with plenty of room to arrange your furniture. Kitchen has high definition countertops, dark SS appliances and beautiful dark maple wood cabinetry. New undersink water filter. Laundry is located in the garage. Neighborhood is quiet with many newer built homes to make for a pride of ownership area. Back on the market - buyers financing fell thru,
Location
State FL
County Marion
Community Belleview Heights Estate
Zoning R1
Interior
Interior Features Ceiling Fans(s)
Heating Heat Pump
Cooling Central Air
Flooring Carpet, Ceramic Tile
Furnishings Unfurnished
Fireplace false
Appliance Dishwasher, Dryer, Electric Water Heater, Exhaust Fan, Range, Range Hood, Refrigerator, Washer
Laundry In Garage
Exterior
Exterior Feature Other
Garage Spaces 2.0
Utilities Available Cable Connected, Electricity Connected
Roof Type Shingle
Attached Garage true
Garage true
Private Pool No
Building
Story 1
Entry Level One
Foundation Slab
Lot Size Range 0 to less than 1/4
Sewer Septic Tank
Water Well
Structure Type Block,Stucco
New Construction false
Others
Senior Community No
Ownership Fee Simple
Acceptable Financing Cash, Conventional, FHA, VA Loan
Listing Terms Cash, Conventional, FHA, VA Loan
Special Listing Condition None
Read Less Info
Want to know what your home might be worth? Contact us for a FREE valuation!

Our team is ready to help you sell your home for the highest possible price ASAP

© 2025 My Florida Regional MLS DBA Stellar MLS. All Rights Reserved.
Bought with REMAX/PREMIER REALTY
"My job is to find and attract mastery-based agents to the office, protect the culture, and make sure everyone is happy! "







