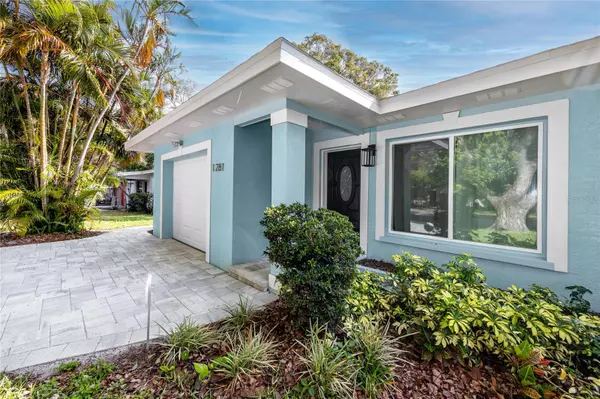$529,000
$519,900
1.8%For more information regarding the value of a property, please contact us for a free consultation.
2 Beds
2 Baths
1,374 SqFt
SOLD DATE : 06/12/2024
Key Details
Sold Price $529,000
Property Type Single Family Home
Sub Type Single Family Residence
Listing Status Sold
Purchase Type For Sale
Square Footage 1,374 sqft
Price per Sqft $385
Subdivision Sherwood Forest Sub
MLS Listing ID U8236841
Sold Date 06/12/24
Bedrooms 2
Full Baths 2
HOA Y/N No
Originating Board Stellar MLS
Year Built 1959
Annual Tax Amount $6,598
Lot Size 6,098 Sqft
Acres 0.14
Lot Dimensions 63x100
Property Description
Call today! Price just reduced on this very charming, upgraded home only 1/2 mile from downtown Dunedin....Featuring a spacious 17x13 bonus room that could easily be a 3rd bedroom! Beautiful new paver driveway and walkway! The 2021 inground plunge pool is just big enough to revitalize and refresh on those hot summer days yet is small enough that it's easy to maintain! Tons of potential! You'll love the vibrant, freshly painted Caribbean exterior! Lots of money was spent to update this home: Updated windows (2018), Newer dimensional shingle roof (2020), Newer HVAC (2020), Updated water heater (2021),updated electrical panel, and more! Interior features include recessed lighting, a stacked stone living room feature already wired for your tv, and an electric fireplace that can provide heat or just look great. The delightful and open concept kitchen features lots of cabinet space, stainless steel appliances, glass tile backsplash and quartz countertops. The two full bathrooms have been beautifully updated. The garage provides ample storage and that new paver driveway was widened to allow parking for multiple cars. All appliances including washer/dryer are included. An Irrigation system on private well makes keeping your yard lush all the easier! Great location to Dunedin's waterfront and downtown restaurants and shoppes, Tampa airport is only 35 minutes away, or be on Honeymoon Island Beach in about 15 minutes! Call for your showing today!
Location
State FL
County Pinellas
Community Sherwood Forest Sub
Interior
Interior Features Ceiling Fans(s), Primary Bedroom Main Floor, Thermostat, Window Treatments
Heating Central, Electric
Cooling Central Air, Mini-Split Unit(s)
Flooring Hardwood
Fireplaces Type Circulating, Electric
Furnishings Unfurnished
Fireplace true
Appliance Dishwasher, Dryer, Range, Refrigerator, Washer
Laundry In Garage
Exterior
Exterior Feature Irrigation System, Sidewalk
Garage Spaces 1.0
Fence Fenced
Pool In Ground
Utilities Available Cable Connected, Electricity Connected, Phone Available, Sewer Connected, Sprinkler Well, Street Lights, Water Connected
Roof Type Shingle
Porch Patio
Attached Garage true
Garage true
Private Pool Yes
Building
Story 1
Entry Level One
Foundation Slab
Lot Size Range 0 to less than 1/4
Sewer Public Sewer
Water Public
Architectural Style Bungalow, Florida
Structure Type Block,Stucco
New Construction false
Schools
Elementary Schools Dunedin Elementary-Pn
Middle Schools Dunedin Highland Middle-Pn
High Schools Dunedin High-Pn
Others
Pets Allowed Cats OK, Dogs OK
Senior Community No
Ownership Fee Simple
Acceptable Financing Cash, Conventional, FHA, VA Loan
Listing Terms Cash, Conventional, FHA, VA Loan
Special Listing Condition None
Read Less Info
Want to know what your home might be worth? Contact us for a FREE valuation!

Our team is ready to help you sell your home for the highest possible price ASAP

© 2024 My Florida Regional MLS DBA Stellar MLS. All Rights Reserved.
Bought with REALTY ONE GROUP SUNSHINE

"My job is to find and attract mastery-based agents to the office, protect the culture, and make sure everyone is happy! "







