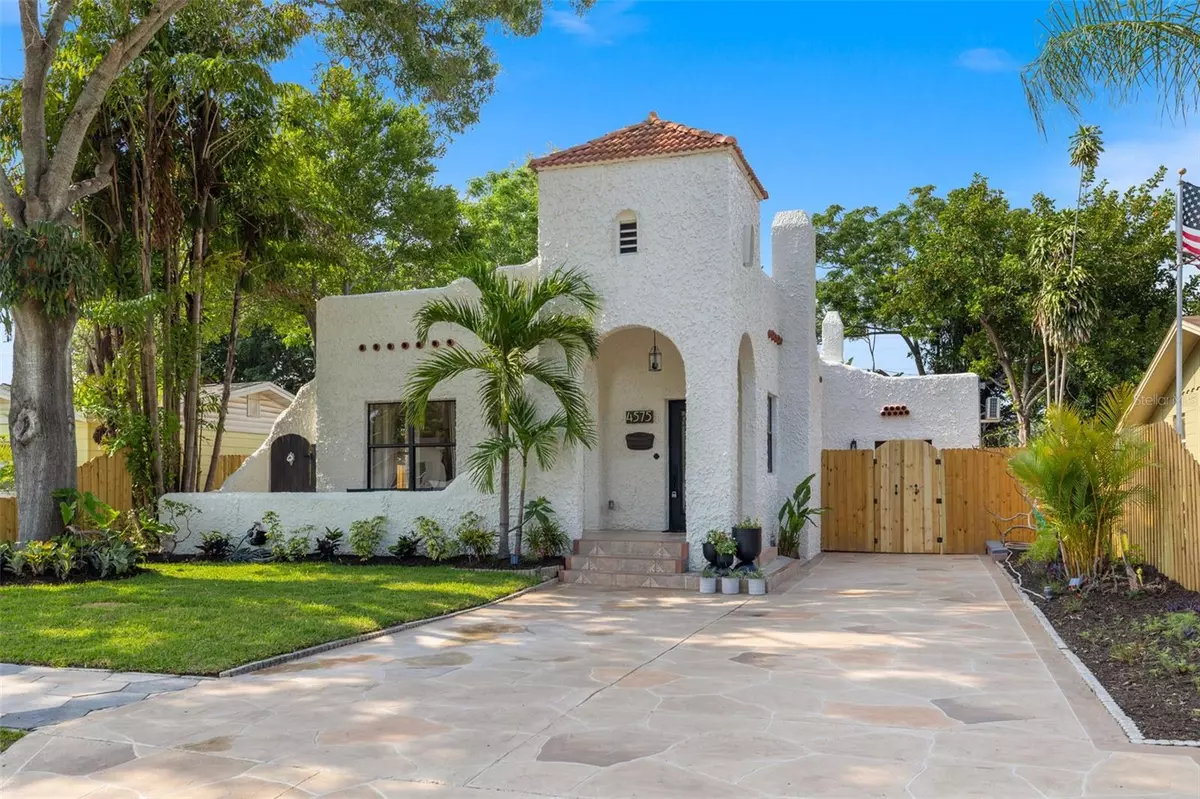$765,000
$750,000
2.0%For more information regarding the value of a property, please contact us for a free consultation.
3 Beds
2 Baths
1,836 SqFt
SOLD DATE : 06/21/2024
Key Details
Sold Price $765,000
Property Type Single Family Home
Sub Type Single Family Residence
Listing Status Sold
Purchase Type For Sale
Square Footage 1,836 sqft
Price per Sqft $416
Subdivision El Dorado Hills Rep
MLS Listing ID A4610554
Sold Date 06/21/24
Bedrooms 3
Full Baths 2
HOA Y/N No
Originating Board Stellar MLS
Year Built 1926
Annual Tax Amount $564
Lot Size 6,534 Sqft
Acres 0.15
Property Description
Become captivated with this Historic 1920's Spanish Revival home that has been fully restored with original architectural details throughout. You can admire the exterior of the home with it's stone look driveway, expansive front porch, and stunning entry tower. Inside of the home you will find new flooring throughout, arched entry ways, high ceilings, and beautiful tile that pays homage to the homes original design. Featuring 3 bedrooms and 2 bathrooms, the home also has a bonus office with a separate entrance and looks out over a fenced in courtyard. The separate entrance is perfect for having client meetings, providing a true office space. The dreamy kitchen has cascading quartz waterfall countertops that run up the backsplash for a seamless and fresh look. The KitchenAid appliance package compliment the quality of the remodel with a stunning gas range and hood. The kitchen island has plenty of space for prep as well as bar stool room for casual dining. The kitchen comes complete with space for a hidden coffee station, pot filler, appliance suite, beverage cooler, and a dry bar with Spanish style tiled backsplash containing a wine fridge and extra storage space. The formal dining space is adjacent to the kitchen and has a scenic view of the fenced in paver courtyard and fountain. The primary suite is located privately toward the back of the home and has beautiful large windows and high ceilings. The spa like en-suite bath boasts a tiled walk-in shower with glass panel and a free standing soaking tub with a unique wall faucet that sets off the aesthetic. The bathroom also features a new vanity and a walk-in closet with built-ins for an organized closet system. There are two spacious living spaces inside of this home. One is located in the front of the home with the decorative fireplace and the other is located in the back of the home overlooking the fenced in backyard. Oversized sliders pull you outside to the lush and tropical backyard with mature landscaping and fresh sod that create a space of simplicity and peace. The large paver patio provides an abundance of outdoor living and has enough space for both dining and relaxing. The backyard has 2 storage sheds and access to the alley with a double gate and a parking pad. There is additional parking space in the driveway in front of the home as well. The indoor laundry room has built in cabinets for plenty of storage and can pose as the kitchens pantry. This home is centrally located in St. Petersburg being only 10 minutes to Downtown St. Pete and close to everyday shopping and restaurants. The home is also just 15 minutes to the stunning white sand beaches of the Gulf of Mexico.
Location
State FL
County Pinellas
Community El Dorado Hills Rep
Direction N
Rooms
Other Rooms Den/Library/Office
Interior
Interior Features Ceiling Fans(s), Dry Bar, Eat-in Kitchen, Kitchen/Family Room Combo, Open Floorplan
Heating Central
Cooling Central Air
Flooring Carpet, Tile, Vinyl
Fireplaces Type Decorative, Living Room
Fireplace true
Appliance Dishwasher, Microwave, Other, Range, Range Hood, Refrigerator, Wine Refrigerator
Laundry Inside, Laundry Room
Exterior
Exterior Feature Sliding Doors
Garage Alley Access, Driveway
Utilities Available Electricity Connected, Sewer Connected, Water Connected
Roof Type Other
Porch Front Porch, Other
Garage false
Private Pool No
Building
Entry Level One
Foundation Other
Lot Size Range 0 to less than 1/4
Sewer Public Sewer
Water Public
Architectural Style Historic, Mediterranean
Structure Type Stucco
New Construction false
Others
Senior Community No
Ownership Fee Simple
Acceptable Financing Cash, Conventional
Listing Terms Cash, Conventional
Special Listing Condition None
Read Less Info
Want to know what your home might be worth? Contact us for a FREE valuation!

Our team is ready to help you sell your home for the highest possible price ASAP

© 2024 My Florida Regional MLS DBA Stellar MLS. All Rights Reserved.
Bought with SIGNATURE PREMIER PROPERTIES LLC

"My job is to find and attract mastery-based agents to the office, protect the culture, and make sure everyone is happy! "







