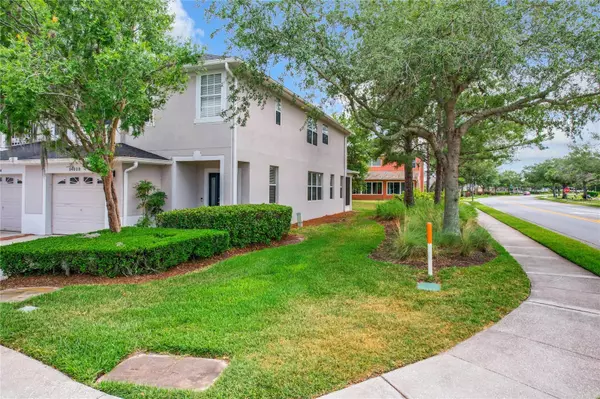$384,900
$389,900
1.3%For more information regarding the value of a property, please contact us for a free consultation.
3 Beds
3 Baths
2,165 SqFt
SOLD DATE : 06/26/2024
Key Details
Sold Price $384,900
Property Type Townhouse
Sub Type Townhouse
Listing Status Sold
Purchase Type For Sale
Square Footage 2,165 sqft
Price per Sqft $177
Subdivision Avalon Lakes Ph 03 Village A & B
MLS Listing ID O6198003
Sold Date 06/26/24
Bedrooms 3
Full Baths 2
Half Baths 1
HOA Fees $259/mo
HOA Y/N Yes
Originating Board Stellar MLS
Year Built 2006
Annual Tax Amount $5,491
Lot Size 3,484 Sqft
Acres 0.08
Property Description
Spacious end unit 3-bedroom, 2.5 bath townhome in sought after gated community of Avalon Lakes. If you enjoy low maintenance living with community amenities a short walk away, look no further; Avalon Lakes offers, pools, a fitness center, tennis courts, soccer field and much more. Upon entering the home, you are greeted with a bright foyer inviting you into a large and airy living room, with plenty space for entertaining family and friends. The dining area is located off the kitchen making it easy to hold informal and formal dinners. Sliding glass doors from the dining area open onto a cozy screened patio where you can relax and enjoy the sound of nature. The well-equipped kitchen has plenty of storage with ample cupboard space and a closet pantry. A half bathroom and 1 car garage complete the first-floor layout. The staircase splits the second floor with the master suite to the left and a fantastic, oversized loft space, two additional bedrooms, laundry room and second bathroom to the right. The master suite is home to an ensuite bathroom with dual sinks, garden tub, walk in shower and walk in closet, making it the perfect owners retreat. The community is close to top rated schools, restaurants, shopping, the popular Waterford Lakes Town Center and major highways, 417, 408 and 528. Call today to schedule a viewing and begin the journey to make this home your own!
Location
State FL
County Orange
Community Avalon Lakes Ph 03 Village A & B
Zoning P-D
Rooms
Other Rooms Inside Utility, Loft
Interior
Interior Features Built-in Features, Ceiling Fans(s), Eat-in Kitchen, High Ceilings, PrimaryBedroom Upstairs, Thermostat, Walk-In Closet(s)
Heating Central, Electric
Cooling Central Air
Flooring Carpet, Ceramic Tile
Fireplace false
Appliance Dishwasher, Disposal, Dryer, Electric Water Heater, Microwave, Range, Refrigerator, Washer
Laundry Inside, Upper Level
Exterior
Exterior Feature Irrigation System, Lighting, Rain Gutters, Sidewalk, Tennis Court(s)
Garage Driveway, Garage Door Opener, Guest, On Street
Garage Spaces 1.0
Community Features Community Mailbox, Deed Restrictions, Fitness Center, Gated Community - No Guard, Playground, Pool, Sidewalks, Tennis Courts
Utilities Available BB/HS Internet Available, Cable Connected, Electricity Connected, Public, Street Lights
Amenities Available Basketball Court, Clubhouse
Waterfront false
Roof Type Shingle
Porch Enclosed, Rear Porch, Screened
Attached Garage true
Garage true
Private Pool No
Building
Lot Description In County
Story 2
Entry Level Two
Foundation Slab
Lot Size Range 0 to less than 1/4
Sewer Public Sewer
Water Public
Structure Type Block,Stucco
New Construction false
Schools
Elementary Schools Timber Lakes Elementary
Middle Schools Timber Springs Middle
High Schools Timber Creek High
Others
Pets Allowed Yes
HOA Fee Include Pool,Insurance,Maintenance Structure,Maintenance Grounds,Private Road,Recreational Facilities
Senior Community No
Ownership Fee Simple
Monthly Total Fees $369
Acceptable Financing Cash, Conventional, FHA, VA Loan
Membership Fee Required Required
Listing Terms Cash, Conventional, FHA, VA Loan
Special Listing Condition None
Read Less Info
Want to know what your home might be worth? Contact us for a FREE valuation!

Our team is ready to help you sell your home for the highest possible price ASAP

© 2024 My Florida Regional MLS DBA Stellar MLS. All Rights Reserved.
Bought with ANDREWS REAL ESTATE & INVESTMENT SERVICES

"My job is to find and attract mastery-based agents to the office, protect the culture, and make sure everyone is happy! "







