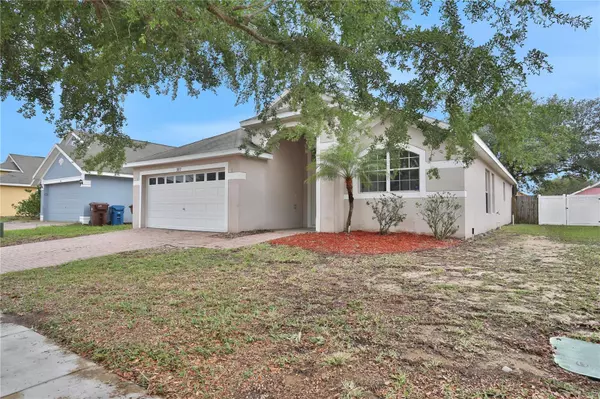$290,000
$299,999
3.3%For more information regarding the value of a property, please contact us for a free consultation.
3 Beds
2 Baths
1,644 SqFt
SOLD DATE : 07/03/2024
Key Details
Sold Price $290,000
Property Type Single Family Home
Sub Type Single Family Residence
Listing Status Sold
Purchase Type For Sale
Square Footage 1,644 sqft
Price per Sqft $176
Subdivision Chanler Ridge
MLS Listing ID P4929948
Sold Date 07/03/24
Bedrooms 3
Full Baths 2
HOA Fees $33/qua
HOA Y/N Yes
Originating Board Stellar MLS
Year Built 2006
Annual Tax Amount $4,370
Lot Size 6,534 Sqft
Acres 0.15
Property Description
Welcome home, Folks This residence features an inviting open layout, with the bright living area seamlessly flowing into the dining space and a well-equipped kitchen, making meal preparations a breeze. Offering 3 bedrooms, 2 full bathrooms, and a 2-car garage, this house is freshly painted and move-in ready. Recent updates include interior paint throughout and professionally cleaned ducts, promoting a healthier and more efficient airflow system. Notable upgrades include new Luxury Vinyl Tile (LVT) plank flooring installed in April 2024, providing a modern and durable foundation that complements any decor style. Additionally, the air conditioning system was replaced in 2022, offering improved cooling efficiency and reliability for Florida's climate.
Step outside to the manageable fully fenced backyard, perfect for realizing your outdoor dreams, whether it's hosting casual gatherings, cultivating a personal garden, or simply enjoying the Florida sunshine. The attached garage adds convenience, providing secure parking and extra storage space.
Located in a friendly community, this home is just moments away from local parks, shopping, and dining options, with easy access to major thoroughfares for commuting or exploring the wider Central Florida region.
Don't miss out on the opportunity to make this your new home.
Location
State FL
County Polk
Community Chanler Ridge
Interior
Interior Features Cathedral Ceiling(s), Ceiling Fans(s), Eat-in Kitchen, Living Room/Dining Room Combo, Primary Bedroom Main Floor, Solid Surface Counters, Solid Wood Cabinets, Thermostat
Heating Central, Natural Gas
Cooling Central Air
Flooring Carpet, Ceramic Tile
Fireplace false
Appliance Dishwasher, Disposal, Dryer, Gas Water Heater, Range, Range Hood, Refrigerator, Washer
Laundry Inside
Exterior
Exterior Feature Irrigation System, Lighting, Sliding Doors
Garage Spaces 2.0
Community Features No Truck/RV/Motorcycle Parking, Sidewalks
Utilities Available Cable Available, Electricity Available, Electricity Connected, Natural Gas Available, Natural Gas Connected, Phone Available, Sewer Available, Sewer Connected, Street Lights, Water Available
Roof Type Shingle
Attached Garage true
Garage true
Private Pool No
Building
Story 1
Entry Level One
Foundation Slab
Lot Size Range 0 to less than 1/4
Sewer Public Sewer
Water None
Structure Type Block,Stucco
New Construction false
Schools
Elementary Schools Bethune Academy
Middle Schools Daniel Jenkins Academy Of Technology Middle
High Schools Haines City Senior High
Others
Pets Allowed Yes
HOA Fee Include None
Senior Community No
Ownership Fee Simple
Monthly Total Fees $33
Acceptable Financing Cash, Conventional, FHA, USDA Loan, VA Loan
Membership Fee Required Required
Listing Terms Cash, Conventional, FHA, USDA Loan, VA Loan
Special Listing Condition None
Read Less Info
Want to know what your home might be worth? Contact us for a FREE valuation!

Our team is ready to help you sell your home for the highest possible price ASAP

© 2024 My Florida Regional MLS DBA Stellar MLS. All Rights Reserved.
Bought with ZUCCARO REALTY GROUP INC

"My job is to find and attract mastery-based agents to the office, protect the culture, and make sure everyone is happy! "







