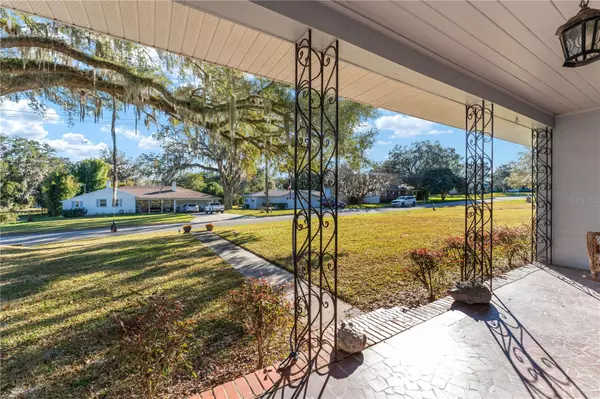$357,000
$374,900
4.8%For more information regarding the value of a property, please contact us for a free consultation.
3 Beds
2 Baths
1,816 SqFt
SOLD DATE : 07/10/2024
Key Details
Sold Price $357,000
Property Type Single Family Home
Sub Type Single Family Residence
Listing Status Sold
Purchase Type For Sale
Square Footage 1,816 sqft
Price per Sqft $196
Subdivision Edgewood Park Un 02
MLS Listing ID OM672429
Sold Date 07/10/24
Bedrooms 3
Full Baths 2
HOA Y/N No
Originating Board Stellar MLS
Year Built 1950
Annual Tax Amount $3,092
Lot Size 0.730 Acres
Acres 0.73
Lot Dimensions 200x158
Property Description
This charming and spacious 3-bedroom, 2-bathroom home offering ample room for comfortable living. Situated on a GENEROUS .73-acre lot in the sought-after Edgewood neighborhood, adjacent to Ocala's Historic District, it provides a serene setting with easy access to downtown, restaurants, and hospitals. Inside, you'll find a classic living room with a built-in bookcase, leading to the dining room, perfect for entertaining. The kitchen features Silestone countertops and opens to a Florida room overlooking the big backyard, ideal for relaxing and offers an inviting space to unwind and enjoy the peaceful surroundings. With recent updates including new windows and appliances in 2022, along with yearly AC servicing, this home is move-in ready for its fortunate new owners. Just a short walk or golf cart ride from downtown Ocala, this property offers the perfect blend of comfort, convenience, and character.
Location
State FL
County Marion
Community Edgewood Park Un 02
Zoning R1
Rooms
Other Rooms Florida Room
Interior
Interior Features Built-in Features, Ceiling Fans(s)
Heating Central, Electric
Cooling Central Air
Flooring Ceramic Tile
Fireplace true
Appliance Cooktop, Dishwasher, Dryer, Washer
Laundry Inside, Laundry Room
Exterior
Exterior Feature Private Mailbox
Garage Spaces 2.0
Utilities Available Cable Available, Electricity Available, Public
Roof Type Shingle
Attached Garage true
Garage true
Private Pool No
Building
Lot Description Oversized Lot
Story 1
Entry Level One
Foundation Block, Concrete Perimeter
Lot Size Range 1/2 to less than 1
Sewer Public Sewer
Water Public
Structure Type Block
New Construction false
Schools
Elementary Schools Eighth Street Elem. School
Middle Schools Osceola Middle School
High Schools Forest High School
Others
Senior Community No
Ownership Fee Simple
Special Listing Condition None
Read Less Info
Want to know what your home might be worth? Contact us for a FREE valuation!

Our team is ready to help you sell your home for the highest possible price ASAP

© 2024 My Florida Regional MLS DBA Stellar MLS. All Rights Reserved.
Bought with ROBERTS REAL ESTATE INC

"My job is to find and attract mastery-based agents to the office, protect the culture, and make sure everyone is happy! "







