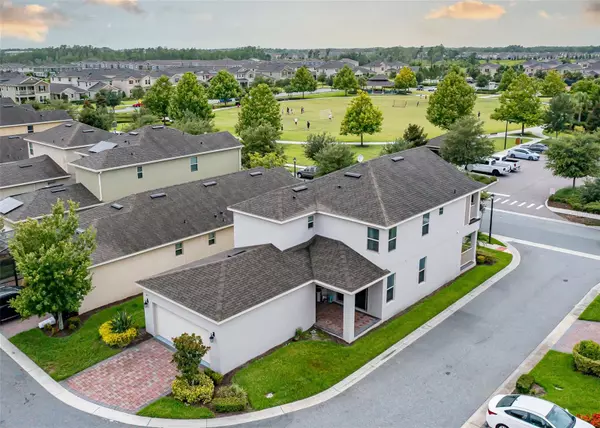$612,500
$649,000
5.6%For more information regarding the value of a property, please contact us for a free consultation.
4 Beds
4 Baths
2,487 SqFt
SOLD DATE : 08/14/2024
Key Details
Sold Price $612,500
Property Type Single Family Home
Sub Type Single Family Residence
Listing Status Sold
Purchase Type For Sale
Square Footage 2,487 sqft
Price per Sqft $246
Subdivision Waterleigh Ph 2A
MLS Listing ID O6216412
Sold Date 08/14/24
Bedrooms 4
Full Baths 3
Half Baths 1
HOA Fees $192/mo
HOA Y/N Yes
Originating Board Stellar MLS
Year Built 2018
Annual Tax Amount $4,961
Lot Size 6,969 Sqft
Acres 0.16
Property Description
Welcome to the lifestyle community of Waterleigh! This Clearden model features 4 bedrooms/3.5 baths. This two-story home comes with a guest bedroom with connecting bathroom on the first level. The kitchen features stainless steel appliances, granite counter tops and opens to the large family room. The family room leads to a cozy lanai perfect for enjoying a serene time outside. Walk across the street to the Club House which includes a Fitness Center, resort-style pool and many more amenities. The front porch faces the community Club House and large grass area. Upon entering, you are greeted by an airy and bright interior featuring large windows that flood the space with natural light. The main floor seamlessly connects the living room, dining area, and gourmet kitchen, creating an ideal setting for both daily living and entertaining guests. The kitchen is equipped with stainless steel appliances, ample counter space, and custom cabinetry, making it a chef's delight. The main bedroom, two secondary bedrooms, laundry room and loft can be found upstairs. The main bedroom offers an en suite bathroom with a granite countertop vanity featuring double sinks, an oversized shower, and walk-in closet. All upstairs bedrooms include walk-in closets. The loft area leads to a spacious balcony which oversees the clubhouse and common grounds. Waterleigh offers 2 clubhouses with 2 resort style pools, 2 fitness centers, putt-putt golf, beach volleyball, tennis, lake view BBQ/picnic area, dog-park and more. Whether you are looking to settle down or expand your family, this residence promises to exceed your expectations of comfortable, modern living in a vibrant community setting.
Location
State FL
County Orange
Community Waterleigh Ph 2A
Zoning P-D
Interior
Interior Features Ceiling Fans(s)
Heating Central, Heat Pump
Cooling Central Air
Flooring Vinyl
Fireplace false
Appliance Dishwasher, Disposal, Dryer, Exhaust Fan, Microwave, Range, Range Hood, Washer
Laundry Laundry Room
Exterior
Exterior Feature Balcony, Lighting, Sidewalk, Sliding Doors
Garage Spaces 2.0
Utilities Available Other
Roof Type Shingle
Attached Garage true
Garage true
Private Pool No
Building
Entry Level Two
Foundation Block
Lot Size Range 0 to less than 1/4
Builder Name DH HORTON
Sewer Public Sewer
Water Public
Structure Type Block,Wood Frame
New Construction false
Schools
Elementary Schools Water Spring Elementary
Middle Schools Water Spring Middle
High Schools Horizon High School
Others
Pets Allowed Yes
Senior Community No
Ownership Fee Simple
Monthly Total Fees $192
Membership Fee Required Required
Special Listing Condition None
Read Less Info
Want to know what your home might be worth? Contact us for a FREE valuation!

Our team is ready to help you sell your home for the highest possible price ASAP

© 2024 My Florida Regional MLS DBA Stellar MLS. All Rights Reserved.
Bought with HAMMOND REALTY GROUP LLC

"My job is to find and attract mastery-based agents to the office, protect the culture, and make sure everyone is happy! "







