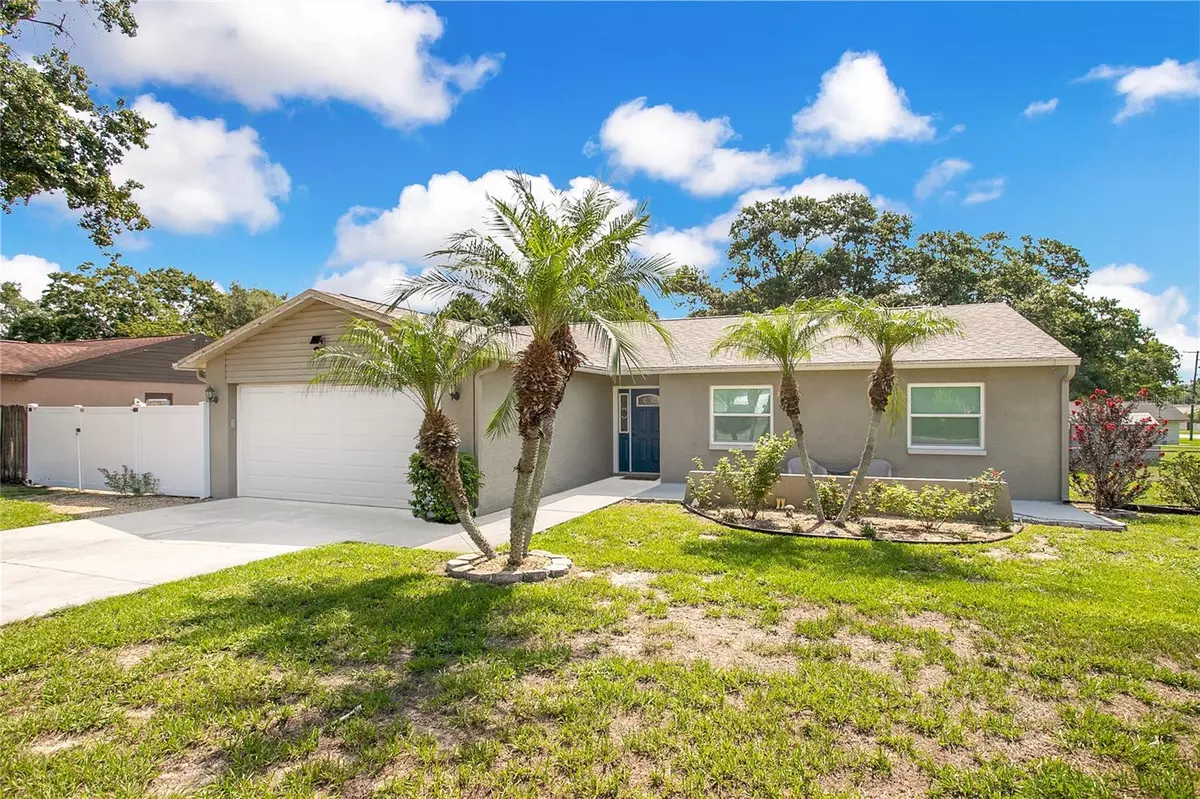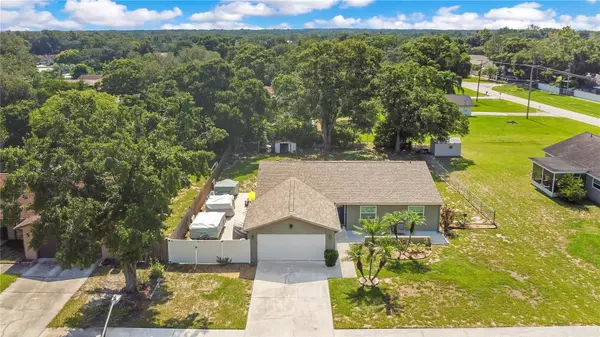$360,000
$350,000
2.9%For more information regarding the value of a property, please contact us for a free consultation.
3 Beds
2 Baths
1,565 SqFt
SOLD DATE : 08/15/2024
Key Details
Sold Price $360,000
Property Type Single Family Home
Sub Type Single Family Residence
Listing Status Sold
Purchase Type For Sale
Square Footage 1,565 sqft
Price per Sqft $230
Subdivision Kingsway Downs Unit Three
MLS Listing ID W7866511
Sold Date 08/15/24
Bedrooms 3
Full Baths 2
HOA Y/N No
Originating Board Stellar MLS
Year Built 1982
Annual Tax Amount $1,421
Lot Size 0.290 Acres
Acres 0.29
Lot Dimensions 87x144
Property Description
NO HOA fees or CDD!!! Introducing an exceptional opportunity with this 3-bedroom, 2-bathroom home situated on a spacious oversized lot—This property showcases numerous updates and improvements, including a new roof installed in 2020 and a recently replaced garage door.
The home highlights an inviting outside deck and features a master bedroom closet with sliding farm doors. Notable upgrades include all new windows with a lifetime warranty installed in 2018, along with a new front door also added in 2018. The septic tank was professionally serviced and emptied in 2020, and all gutters were redone in 2019.
Perfect for outdoor entertainment, the property includes a fire pit and some of the outdoor furniture that will remain with the home.
Conveniently located and ready for its next owner, don’t miss out—schedule your showing today to explore all that this property has to offer!
Location
State FL
County Hillsborough
Community Kingsway Downs Unit Three
Zoning RSC-6
Interior
Interior Features Ceiling Fans(s), Eat-in Kitchen, Walk-In Closet(s)
Heating Electric
Cooling Central Air
Flooring Tile, Vinyl
Fireplace false
Appliance Dishwasher, Range, Refrigerator
Laundry Laundry Room
Exterior
Exterior Feature Other
Garage Spaces 2.0
Utilities Available Cable Connected, Electricity Connected, Sewer Connected, Water Connected
Roof Type Shingle
Attached Garage true
Garage true
Private Pool No
Building
Story 1
Entry Level One
Foundation Block
Lot Size Range 1/4 to less than 1/2
Sewer Septic Tank
Water Public
Structure Type Stucco
New Construction false
Others
Pets Allowed Yes
Senior Community No
Ownership Fee Simple
Acceptable Financing Cash, Conventional, FHA, VA Loan
Listing Terms Cash, Conventional, FHA, VA Loan
Special Listing Condition None
Read Less Info
Want to know what your home might be worth? Contact us for a FREE valuation!

Our team is ready to help you sell your home for the highest possible price ASAP

© 2024 My Florida Regional MLS DBA Stellar MLS. All Rights Reserved.
Bought with JPT REALTY LLC

"My job is to find and attract mastery-based agents to the office, protect the culture, and make sure everyone is happy! "







