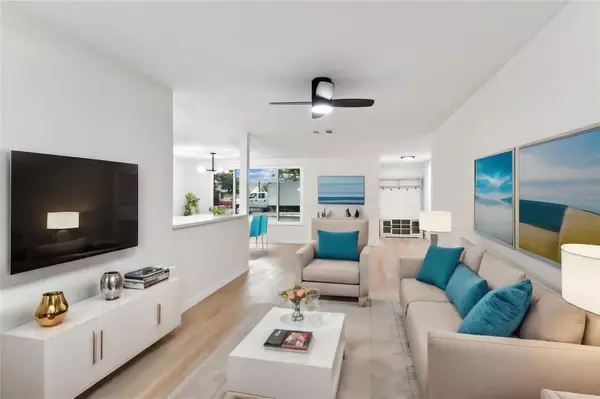$315,000
$319,900
1.5%For more information regarding the value of a property, please contact us for a free consultation.
2 Beds
2 Baths
1,197 SqFt
SOLD DATE : 08/21/2024
Key Details
Sold Price $315,000
Property Type Single Family Home
Sub Type Single Family Residence
Listing Status Sold
Purchase Type For Sale
Square Footage 1,197 sqft
Price per Sqft $263
Subdivision Park Lake Estates
MLS Listing ID T3532864
Sold Date 08/21/24
Bedrooms 2
Full Baths 2
Construction Status Inspections
HOA Y/N No
Originating Board Stellar MLS
Year Built 1979
Annual Tax Amount $3,208
Lot Size 6,534 Sqft
Acres 0.15
Property Description
One or more photo(s) has been virtually staged. Come experience contemporary elegance with this fully renovated 2-bedroom, 2-bathroom home, meticulously designed for modern living. Step inside to an open-concept living area featuring luxurious vinyl plank flooring throughout. The heart of the home is the brand-new kitchen, boasting sleek white shaker cabinets, sparkling quartz countertops, and a chic farmhouse stainless sink. Equipped with all-new stainless appliances, open shelving, and a handy breakfast bar for additional seating, this kitchen is perfect for entertaining or the cooking enthusiasts. The spacious primary suite offers a large walk-in closet and a renovated en-suite bathroom with a single vanity and a large step-in shower, providing both style and functionality. The second bedroom also features a walk-in closet and easy access to the fully renovated bathroom with a trendy subway tile bath surround. Enjoy energy-efficient living with new LED lighting, a 2022 AC unit, a 2023 air handler, and updated impact windows installed in 2019. The home also includes a roof installed in 2014, a new garage door added in 2019 and all new exterior paint. Step outside to a fully fenced, backyard, with plenty of room to add a garden, play backyard games or entertain. The one-car garage comes with a separate laundry room and plenty of shelving for extra storage. Don't miss out on this modern, comfortable home that’s perfect for today’s lifestyle. Located right off FL-54, it's a quick commute to the Veteran Expressway, and easy access to shopping, dining and entertainment. Flood insurance not required.
Location
State FL
County Pasco
Community Park Lake Estates
Zoning R4
Interior
Interior Features Ceiling Fans(s), Eat-in Kitchen, Kitchen/Family Room Combo, Living Room/Dining Room Combo, Open Floorplan, Primary Bedroom Main Floor, Solid Surface Counters, Walk-In Closet(s)
Heating Central
Cooling Central Air
Flooring Ceramic Tile, Luxury Vinyl, Tile
Fireplace false
Appliance Dishwasher, Disposal, Dryer, Electric Water Heater, Microwave, Range, Refrigerator, Washer
Laundry In Garage
Exterior
Exterior Feature Rain Gutters, Sidewalk
Garage Spaces 1.0
Fence Vinyl, Wood
Utilities Available Cable Available, Electricity Connected, Sewer Connected, Water Connected
Roof Type Shingle
Attached Garage true
Garage true
Private Pool No
Building
Lot Description Sidewalk, Paved
Story 1
Entry Level One
Foundation Slab
Lot Size Range 0 to less than 1/4
Sewer Public Sewer
Water Public
Architectural Style Contemporary
Structure Type Block,Stucco
New Construction false
Construction Status Inspections
Schools
Elementary Schools Deer Park Elementary-Po
Middle Schools River Ridge Middle-Po
High Schools River Ridge High-Po
Others
Pets Allowed Yes
Senior Community No
Ownership Fee Simple
Acceptable Financing Cash, Conventional, FHA, VA Loan
Listing Terms Cash, Conventional, FHA, VA Loan
Special Listing Condition None
Read Less Info
Want to know what your home might be worth? Contact us for a FREE valuation!

Our team is ready to help you sell your home for the highest possible price ASAP

© 2024 My Florida Regional MLS DBA Stellar MLS. All Rights Reserved.
Bought with STELLAR NON-MEMBER OFFICE

"My job is to find and attract mastery-based agents to the office, protect the culture, and make sure everyone is happy! "







