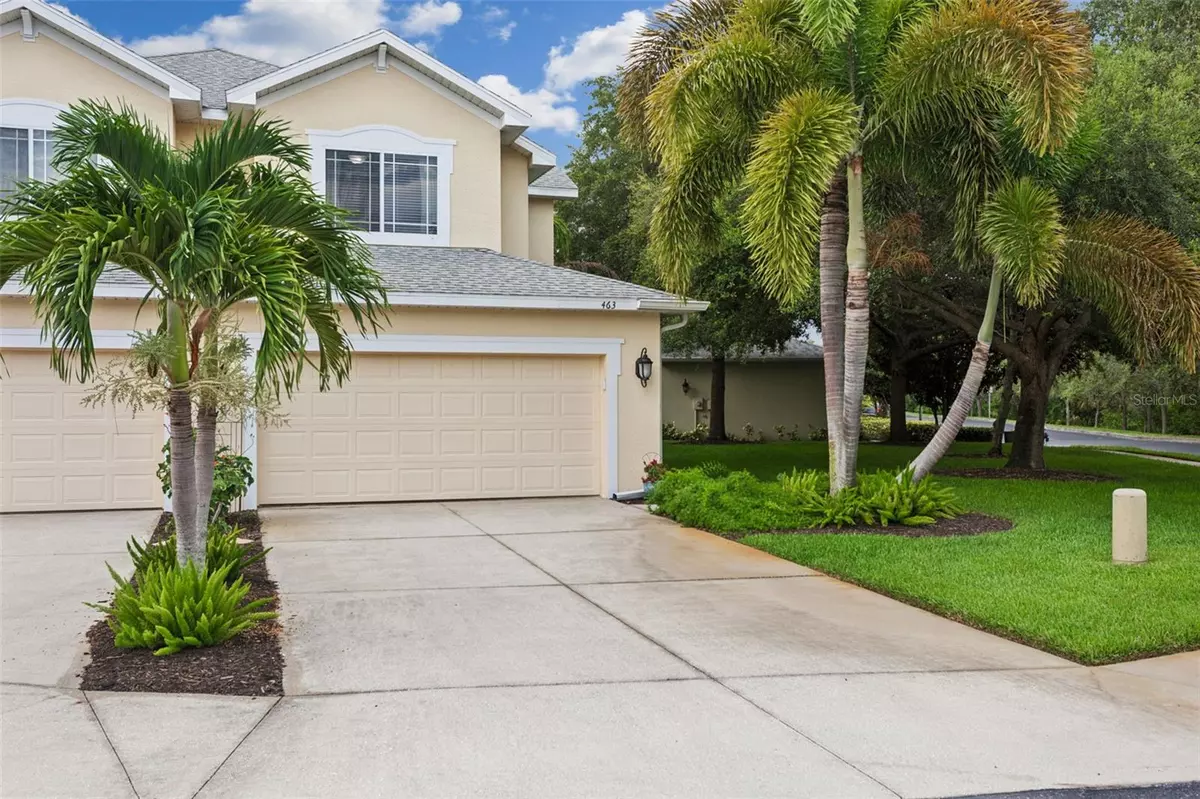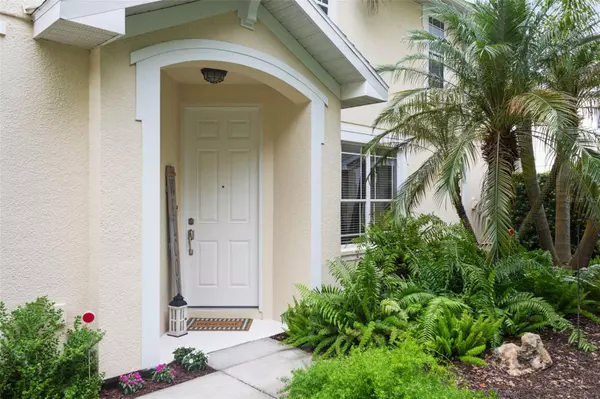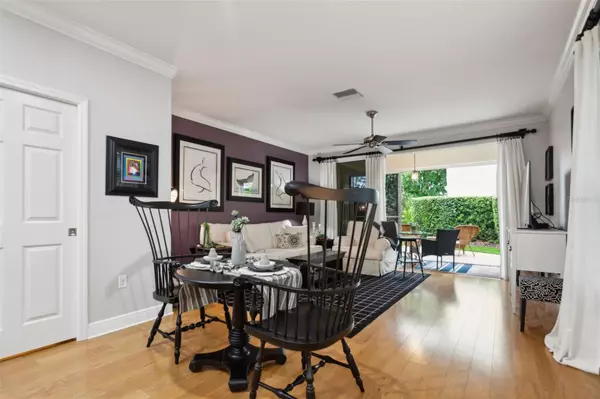$435,000
$439,000
0.9%For more information regarding the value of a property, please contact us for a free consultation.
3 Beds
3 Baths
1,700 SqFt
SOLD DATE : 08/29/2024
Key Details
Sold Price $435,000
Property Type Townhouse
Sub Type Townhouse
Listing Status Sold
Purchase Type For Sale
Square Footage 1,700 sqft
Price per Sqft $255
Subdivision Harbor Ridge Of Palm Harbor
MLS Listing ID T3541036
Sold Date 08/29/24
Bedrooms 3
Full Baths 2
Half Baths 1
Construction Status No Contingency
HOA Fees $375/mo
HOA Y/N Yes
Originating Board Stellar MLS
Year Built 2011
Annual Tax Amount $2,936
Lot Size 6,534 Sqft
Acres 0.15
Property Description
Welcome to this exquisite townhome nestled within the Harbor Ridge subdivision in Palm
Harbor. This 3-bedroom, 2.5-bathroom residence with a 2-car garage offers an unparalleled
blend of luxury and comfort. With numerous upgrades and new additions, this move-in-ready
home is sure to impress.
Located on an oversized lot, this end unit townhome features a more private front entrance
surrounded by a lush garden, creating a serene welcome. Upon entering, you will be captivated by
the spaciousness and abundance of natural light that flows throughout, accentuated by high
volume ceilings and light-colored engineered hardwood floors throughout the first floor.
The recently installed LED overhead pocket lights illuminate the freshly painted walls,
enhancing the modern ambiance. The open kitchen boasts granite countertops, sleek black
cabinets, and high-end stainless-steel appliances, including a new refrigerator (2024), stove,
dishwasher, and microwave. An oversized pantry closet provides ample storage, complementing
the functional design.
Entertain guests in the open living room, which includes space for dining, and enjoy access to a
screened porch through triple glass sliding doors. Beyond the sliding screen doors is an expansive brick-
paved patio that overlooks lush greenery and a tranquil pond, offering a perfect outdoor retreat.
Garage access from the kitchen leads to a spacious two-car garage equipped with storage shelves
and a new garage door opener (2024) with a transferrable warranty and keyless entry pad.
Upstairs, the engineered hardwood floors continue the steps and hallways. Three bedrooms
await, each featuring new carpet (2024), with the primary suite offering pond views, an
oversized walk-in closet, and an en-suite bath with a tile shower. Along with newer matching
washer and dryer (2019).
Additional upgrades include a new air conditioner (2022) with a transferrable warranty and a
new water heater (2022), ensuring comfort and efficiency. Safety features include: new smoke
detectors (2024), carbon monoxide detectors (2024), an alarm system that can be activated, a
RING doorbell, and all windows and sliding glass doors have impact resistant tinted glass to
enhance your peace of mind.
Situated in a vibrant community just off Alt 19, residents enjoy proximity to the Pinellas Trail,
Tarpon Sponge Docks, Dunedin Beach, and various shopping and dining options. Low HOA fees
cover essential amenities including: cable TV, internet, sewer, water, trash, building and grounds
maintenance, and access to the community pool. Yes! All of this included for just $375.00 per
month.
This pet-friendly community has a two-pet limit, with no weight restrictions, makes this the
epitome of convenience and luxury living. Don't miss the opportunity to make this stunning
residence your own—schedule a showing today before it's gone!
Location
State FL
County Pinellas
Community Harbor Ridge Of Palm Harbor
Zoning RPD-5
Interior
Interior Features Ceiling Fans(s), Crown Molding, Eat-in Kitchen, High Ceilings, Kitchen/Family Room Combo, Living Room/Dining Room Combo, PrimaryBedroom Upstairs, Solid Wood Cabinets, Stone Counters, Thermostat, Vaulted Ceiling(s), Walk-In Closet(s)
Heating Electric
Cooling Central Air
Flooring Carpet, Hardwood, Tile
Fireplace false
Appliance Dishwasher, Disposal, Dryer, Electric Water Heater, Microwave, Range, Refrigerator, Washer
Laundry Inside, Laundry Closet, Upper Level
Exterior
Exterior Feature Sidewalk, Sliding Doors
Garage Driveway
Garage Spaces 2.0
Community Features Pool, Sidewalks
Utilities Available Cable Connected, Electricity Connected, Sewer Connected, Water Connected
View Y/N 1
View Garden
Roof Type Shingle
Porch Covered, Patio, Rear Porch, Screened
Attached Garage true
Garage true
Private Pool No
Building
Lot Description Landscaped, Paved
Story 2
Entry Level Two
Foundation Block
Lot Size Range 0 to less than 1/4
Builder Name Pioneer Homes Florida
Sewer Public Sewer
Water Public
Structure Type Concrete
New Construction false
Construction Status No Contingency
Schools
Elementary Schools Sutherland Elementary-Pn
Middle Schools Tarpon Springs Middle-Pn
High Schools Tarpon Springs High-Pn
Others
Pets Allowed Cats OK, Dogs OK, Number Limit
HOA Fee Include Cable TV,Internet,Maintenance Structure,Maintenance Grounds,Sewer,Trash,Water
Senior Community No
Ownership Fee Simple
Monthly Total Fees $375
Acceptable Financing Cash, Conventional
Membership Fee Required Required
Listing Terms Cash, Conventional
Num of Pet 2
Special Listing Condition None
Read Less Info
Want to know what your home might be worth? Contact us for a FREE valuation!

Our team is ready to help you sell your home for the highest possible price ASAP

© 2024 My Florida Regional MLS DBA Stellar MLS. All Rights Reserved.
Bought with COLDWELL BANKER REALTY

"My job is to find and attract mastery-based agents to the office, protect the culture, and make sure everyone is happy! "







