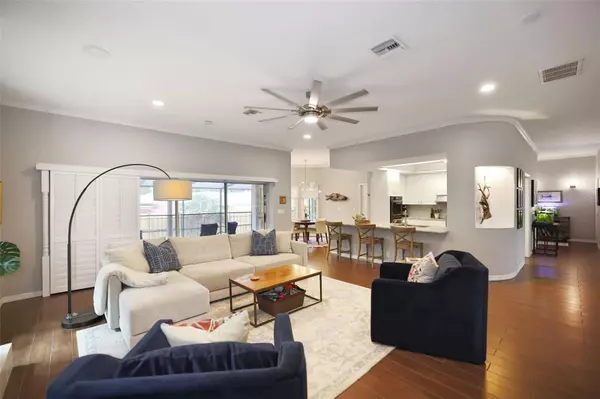$730,000
$750,000
2.7%For more information regarding the value of a property, please contact us for a free consultation.
3 Beds
2 Baths
2,569 SqFt
SOLD DATE : 08/30/2024
Key Details
Sold Price $730,000
Property Type Single Family Home
Sub Type Single Family Residence
Listing Status Sold
Purchase Type For Sale
Square Footage 2,569 sqft
Price per Sqft $284
Subdivision Hillcrest Estates 1St Add Pt Rep
MLS Listing ID U8246472
Sold Date 08/30/24
Bedrooms 3
Full Baths 2
Construction Status Financing,Inspections
HOA Y/N No
Originating Board Stellar MLS
Year Built 1988
Annual Tax Amount $9,422
Lot Size 0.420 Acres
Acres 0.42
Lot Dimensions 115x164
Property Description
Your Private Paradise Awaits! Experience the perfect blend of nature and luxury in this secluded, custom-built home on nearly half an acre, just minutes from the beach! Designed for entertaining, this stunning residence features grand stairs leading to a charming plantation-style porch and a striking lead glass front door. Step inside to soaring 10ft ceilings, an oversized great room with a cozy gas fireplace, bay windows with seats, and large sliders that open to your enclosed pool area and NEW screened in lanai so you can enjoy the Florida weather all year long. Tile flooring extends throughout the home, adding to its elegance. The gourmet kitchen is a chef's dream, boasting quartz countertops, newer white cabinets, a designer backsplash, a built-in range with a smooth induction cooktop, and an expansive breakfast bar. With ample cabinet and counter space, plus an extra-large walk-in pantry, it’s perfect for hosting gatherings. Adjacent to the kitchen is a bright breakfast nook with beautiful windows and French doors leading to the enclosed patio and pool area. The master suite is a true retreat, accessed through double doors and featuring his and hers large walk-in closets, recessed lighting, and French doors opening to the pool. The luxurious renovated master bath includes an oversized tub with a stunning view of the wooded backyard, a private water closet, double sinks, and a spacious walk-in shower. The two additional bedrooms are filled with natural light and offer plenty of closet space. An extra-large indoor laundry room provides ample storage and space for sorting clothes. Located in a non-deed restricted neighborhood, bring your boat or RV and enjoy the freedom to live as you please! Nestled next to a creek and Northeast Coachman Park, this desirable Clearwater location offers a park-like setting while being convenient to everything you need. Don’t miss out on this unique opportunity!
Location
State FL
County Pinellas
Community Hillcrest Estates 1St Add Pt Rep
Interior
Interior Features Ceiling Fans(s), High Ceilings, Kitchen/Family Room Combo, Open Floorplan, Walk-In Closet(s)
Heating Central
Cooling Central Air
Flooring Carpet, Ceramic Tile
Fireplaces Type Family Room, Gas
Fireplace true
Appliance Built-In Oven, Cooktop, Dishwasher, Disposal, Refrigerator
Laundry Inside, Laundry Room
Exterior
Exterior Feature Sliding Doors
Garage Spaces 2.0
Pool In Ground, Screen Enclosure
Utilities Available Cable Connected, Electricity Connected, Sewer Connected, Water Connected
View Pool, Trees/Woods
Roof Type Shingle
Porch Enclosed
Attached Garage true
Garage true
Private Pool Yes
Building
Lot Description City Limits, Oversized Lot, Paved
Story 1
Entry Level One
Foundation Slab
Lot Size Range 1/4 to less than 1/2
Sewer Public Sewer
Water Public
Structure Type Stucco,Wood Frame
New Construction false
Construction Status Financing,Inspections
Others
Pets Allowed Yes
Senior Community No
Ownership Fee Simple
Acceptable Financing Cash, Conventional, VA Loan
Listing Terms Cash, Conventional, VA Loan
Special Listing Condition None
Read Less Info
Want to know what your home might be worth? Contact us for a FREE valuation!

Our team is ready to help you sell your home for the highest possible price ASAP

© 2024 My Florida Regional MLS DBA Stellar MLS. All Rights Reserved.
Bought with SIGNATURE PREMIER PROPERTIES LLC

"My job is to find and attract mastery-based agents to the office, protect the culture, and make sure everyone is happy! "







