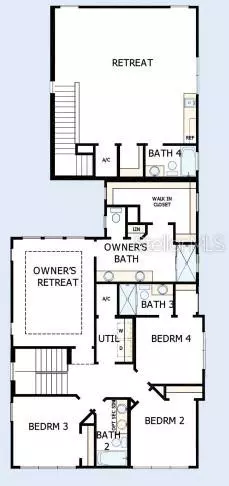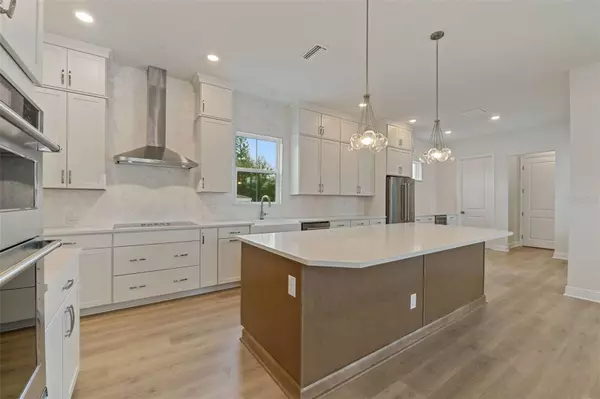$1,449,990
$1,449,990
For more information regarding the value of a property, please contact us for a free consultation.
4 Beds
5 Baths
3,146 SqFt
SOLD DATE : 09/27/2024
Key Details
Sold Price $1,449,990
Property Type Single Family Home
Sub Type Single Family Residence
Listing Status Sold
Purchase Type For Sale
Square Footage 3,146 sqft
Price per Sqft $460
Subdivision Snell Shores
MLS Listing ID T3528944
Sold Date 09/27/24
Bedrooms 4
Full Baths 4
Half Baths 1
HOA Y/N No
Originating Board Stellar MLS
Year Built 2024
Annual Tax Amount $4,655
Lot Size 9,147 Sqft
Acres 0.21
Property Description
This brand-new David Weekley Home is not only in a prime location overlooking the Vinoy Golf Club but also near all that St. Pete has to offer located near Coffee Pot Bayou, Whole Foods, Crisp Park, Northeast Shopping Center, and highly rated Northshore Elementary School. This home is not only grand in size but provides aesthetically pleasing Hardie plank and decorative stone surrounded by lush Florida friendly landscaping. As you enter this traditional style home you can see the craftsmanship in our building design as you flow from room to room. Enjoy the privacy of your study by closing the French doors to jump into your daily activities. Take note of the open footprint of this home as you pass through your formal dining room and into the kitchen adorned with beautiful stacked white cabinetry, stunning quartz countertops, and stainless-steel appliances. This grand island is great for preparing meals or kicking back with family and friends. There is also a breakfast nook with a coffee/beverage center just off the kitchen as you exit onto your spacious lanai to and take in the peaceful outdoor atmosphere. Escape upstairs to your own personal Owner's Retreat that features a frameless glass shower, double vanity, and classy finishes. Need room for guest or a media room? There is an attached garage with a guest retreat, full bath, and beverage center that is great for all those out-of-town friends and family. As a David Weekley Homes future homeowner, you will not only get superior customer service from your builder and staff, but our 1, 2, and 10-year warranty and high impact windows which provides peace of mind during your experience of owning a new home. Don’t miss out on this true beauty!
Location
State FL
County Pinellas
Community Snell Shores
Zoning RESI
Direction NE
Interior
Interior Features Built-in Features, Eat-in Kitchen, High Ceilings, In Wall Pest System, Open Floorplan, Stone Counters, Thermostat, Tray Ceiling(s), Walk-In Closet(s)
Heating Central, Electric, Exhaust Fan, Heat Pump, Zoned
Cooling Central Air, Zoned
Flooring Ceramic Tile, Laminate
Furnishings Unfurnished
Fireplace false
Appliance Built-In Oven, Cooktop, Dishwasher, Disposal, Electric Water Heater, Microwave, Range Hood, Refrigerator
Laundry Inside
Exterior
Exterior Feature Irrigation System, Lighting, Private Mailbox, Rain Gutters, Sidewalk, Sliding Doors, Sprinkler Metered
Garage Alley Access, Driveway, Garage Door Opener
Garage Spaces 2.0
Fence Vinyl
Utilities Available BB/HS Internet Available, Cable Available, Electricity Available, Phone Available, Public, Street Lights
Roof Type Shingle
Porch Covered, Front Porch
Attached Garage true
Garage true
Private Pool No
Building
Entry Level Two
Foundation Slab
Lot Size Range 0 to less than 1/4
Builder Name David Weekley Homes
Sewer Public Sewer
Water Public
Architectural Style Craftsman
Structure Type Block,Cement Siding,Stucco,Wood Frame
New Construction true
Schools
Elementary Schools North Shore Elementary-Pn
Middle Schools Meadowlawn Middle-Pn
High Schools Northeast High-Pn
Others
Pets Allowed Yes
Senior Community No
Ownership Fee Simple
Acceptable Financing Cash, Conventional, FHA, VA Loan
Listing Terms Cash, Conventional, FHA, VA Loan
Special Listing Condition None
Read Less Info
Want to know what your home might be worth? Contact us for a FREE valuation!

Our team is ready to help you sell your home for the highest possible price ASAP

© 2024 My Florida Regional MLS DBA Stellar MLS. All Rights Reserved.
Bought with CHARLES RUTENBERG REALTY INC

"My job is to find and attract mastery-based agents to the office, protect the culture, and make sure everyone is happy! "







