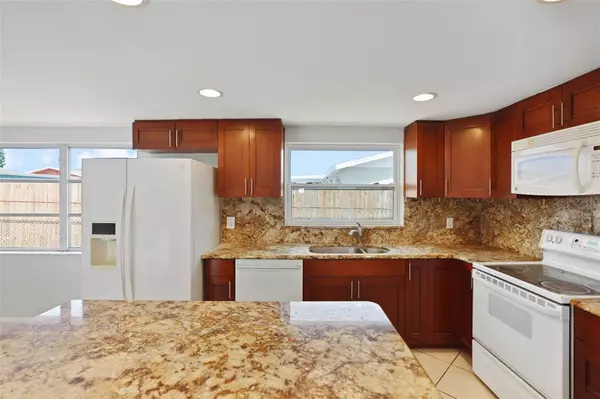$260,000
$259,900
For more information regarding the value of a property, please contact us for a free consultation.
2 Beds
2 Baths
1,442 SqFt
SOLD DATE : 09/26/2024
Key Details
Sold Price $260,000
Property Type Single Family Home
Sub Type Single Family Residence
Listing Status Sold
Purchase Type For Sale
Square Footage 1,442 sqft
Price per Sqft $180
Subdivision Regency Park
MLS Listing ID U8247332
Sold Date 09/26/24
Bedrooms 2
Full Baths 2
Construction Status Inspections
HOA Y/N No
Originating Board Stellar MLS
Year Built 1976
Annual Tax Amount $1,971
Lot Size 5,662 Sqft
Acres 0.13
Property Description
Welcome to your dream home! This meticulously maintained 2 bedroom, 2 bathroom pool home is nestled in a serene neighborhood and offers the perfect blend of comfort and style. Step inside to discover a beautifully updated kitchen featuring sleek countertops, and ample storage space. Both bedrooms are large and have nice closets. Outside, your private oasis awaits. Enjoy sunny days lounging by the sparkling pool,and a fenced backyard for added privacy. The exterior of the home boasts fresh new paint, enhancing its curb appeal and ensuring it stands out in the neighborhood. Conveniently located near shopping, dining, this home offers both comfort and convenience. Whether you're looking for a peaceful retreat or a place to host gatherings, this property is sure to exceed your expectations.
Don't miss out on this incredible opportunity to own a move-in ready home with all the upgrades you've been looking for. Schedule your showing today and make this beautiful pool home yours!
Location
State FL
County Pasco
Community Regency Park
Zoning R4
Interior
Interior Features Ceiling Fans(s), Open Floorplan, Solid Wood Cabinets, Stone Counters, Thermostat
Heating Central
Cooling Central Air
Flooring Ceramic Tile
Fireplace false
Appliance Cooktop, Freezer, Refrigerator
Laundry In Garage, Washer Hookup
Exterior
Exterior Feature Private Mailbox, Sliding Doors
Garage Spaces 1.0
Pool In Ground
Utilities Available BB/HS Internet Available, Cable Available, Electricity Connected, Sewer Available, Water Connected
Roof Type Tile
Attached Garage true
Garage true
Private Pool Yes
Building
Story 1
Entry Level One
Foundation Block
Lot Size Range 0 to less than 1/4
Sewer Public Sewer
Water Public
Structure Type Block
New Construction false
Construction Status Inspections
Others
Senior Community No
Ownership Fee Simple
Acceptable Financing Cash, Conventional, FHA
Listing Terms Cash, Conventional, FHA
Special Listing Condition None
Read Less Info
Want to know what your home might be worth? Contact us for a FREE valuation!

Our team is ready to help you sell your home for the highest possible price ASAP

© 2024 My Florida Regional MLS DBA Stellar MLS. All Rights Reserved.
Bought with MCCULLOUGH & ASSOC REALTY INC

"My job is to find and attract mastery-based agents to the office, protect the culture, and make sure everyone is happy! "







