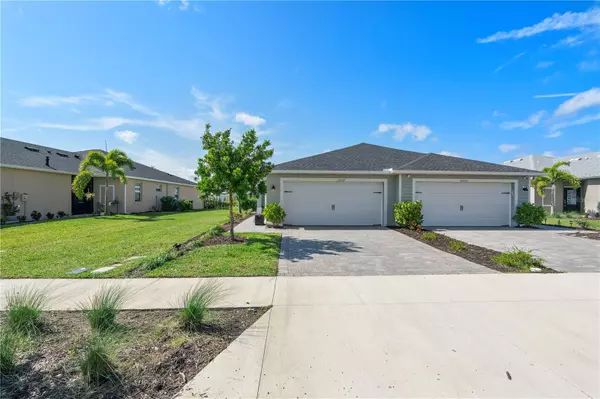$316,000
$328,000
3.7%For more information regarding the value of a property, please contact us for a free consultation.
2 Beds
2 Baths
1,549 SqFt
SOLD DATE : 10/01/2024
Key Details
Sold Price $316,000
Property Type Single Family Home
Sub Type Single Family Residence
Listing Status Sold
Purchase Type For Sale
Square Footage 1,549 sqft
Price per Sqft $204
Subdivision Babcock Ranch Community Ph 2C
MLS Listing ID C7490363
Sold Date 10/01/24
Bedrooms 2
Full Baths 2
Construction Status Financing
HOA Fees $260/qua
HOA Y/N Yes
Originating Board Stellar MLS
Year Built 2021
Annual Tax Amount $4,298
Lot Size 5,662 Sqft
Acres 0.13
Property Description
Welcome to your dream escape in the heart of Babcock Ranch, where sustainable living meets serene comfort in this Queen floorplan, the larger among villas. The kitchen comes together with stainless steel appliances, white cabinetry, and radiant granite countertops, all coming together to create a kitchen that's as functional as it is beautiful. Step inside your great room to discover comfortable living, Natural light, accentuated by the sleek elegance of brand new LVP flooring - a perfect backdrop for life's moments. But the allure doesn't stop at the doorstep; venture outside to an expansive screened lanai, a verdant sanctuary framed by meticulous landscaping and a privacy-assuring fenced yard. Here, tranquility reigns supreme, offering a secluded haven for relaxation or intimate gatherings under the endless Florida skies. This home transcends mere living spaces, offering itself as a quiet retreat for all while in unparalleled comfort and style. Embrace this slice of paradise of Babcock Ranch.
Location
State FL
County Charlotte
Community Babcock Ranch Community Ph 2C
Zoning BOZD
Interior
Interior Features Built-in Features, Primary Bedroom Main Floor, Walk-In Closet(s)
Heating Central, Electric
Cooling Central Air
Flooring Concrete
Fireplace false
Appliance Cooktop, Dishwasher, Disposal, Dryer, Freezer, Refrigerator
Laundry Laundry Room
Exterior
Exterior Feature Other, Sidewalk, Sprinkler Metered
Garage Spaces 1.0
Utilities Available Cable Connected, Electricity Connected, Natural Gas Connected, Sewer Connected, Sprinkler Meter, Sprinkler Recycled, Underground Utilities, Water Connected
Roof Type Shingle
Attached Garage true
Garage true
Private Pool No
Building
Story 1
Entry Level One
Foundation Block, Concrete Perimeter
Lot Size Range 0 to less than 1/4
Sewer Public Sewer
Water Public
Structure Type Stucco
New Construction true
Construction Status Financing
Others
Pets Allowed Number Limit
Senior Community No
Ownership Fee Simple
Monthly Total Fees $260
Membership Fee Required Required
Num of Pet 3
Special Listing Condition None
Read Less Info
Want to know what your home might be worth? Contact us for a FREE valuation!

Our team is ready to help you sell your home for the highest possible price ASAP

© 2024 My Florida Regional MLS DBA Stellar MLS. All Rights Reserved.
Bought with STELLAR NON-MEMBER OFFICE

"My job is to find and attract mastery-based agents to the office, protect the culture, and make sure everyone is happy! "







