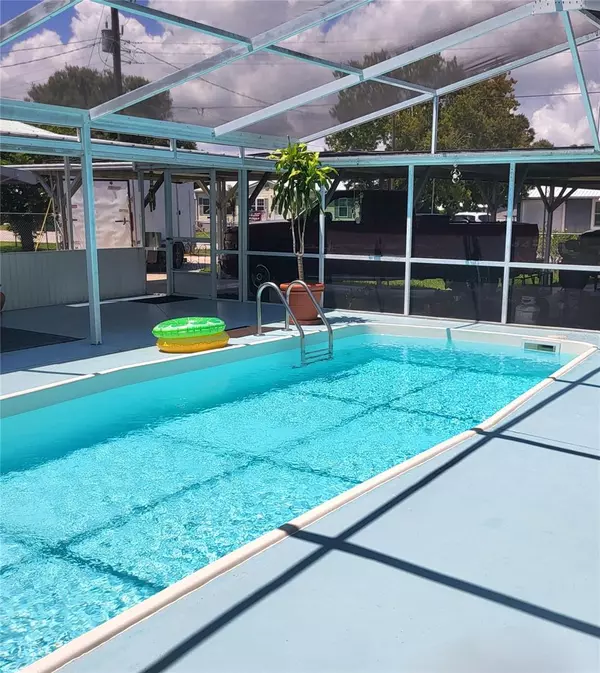$339,500
$359,000
5.4%For more information regarding the value of a property, please contact us for a free consultation.
3 Beds
4 Baths
2,175 SqFt
SOLD DATE : 10/02/2024
Key Details
Sold Price $339,500
Property Type Single Family Home
Sub Type Single Family Residence
Listing Status Sold
Purchase Type For Sale
Square Footage 2,175 sqft
Price per Sqft $156
Subdivision Treasure Island Un #6
MLS Listing ID OK224400
Sold Date 10/02/24
Bedrooms 3
Full Baths 3
Half Baths 1
Construction Status No Contingency
HOA Y/N No
Originating Board Stellar MLS
Year Built 1973
Annual Tax Amount $2,360
Lot Size 8,276 Sqft
Acres 0.19
Lot Dimensions 75x110
Property Description
HAS IT ALL! Inground pool, solar heater, cabana bath, screened patio, oversized covered boathouse with working boat lift & roll down door, floating dock, strong seawall, storage, wrap-around porch, fenced in yard, attached guesthouse, spacious interior with a 25'x14' family room, no carpeting, low-maintenance landscaping, concrete circular driveway, carport, gutters, and functionality. Positioned within a cul-de-sac in highly sought after neighborhood on a wide canal closest the edge of beautiful Taylor Creek - which flows right out to the Kissimmee River and Lake Okeechobee (the Bass fishing capital of the world). Attached Guest House is the caveat! The wait is over...make your move and stay put right here in this splendid 3 BR/4 BA home!
Location
State FL
County Okeechobee
Community Treasure Island Un #6
Zoning RES
Rooms
Other Rooms Interior In-Law Suite w/Private Entry
Interior
Interior Features Built-in Features
Heating Central
Cooling Central Air
Flooring Ceramic Tile, Laminate, Vinyl
Fireplace false
Appliance Dishwasher, Dryer, Electric Water Heater, Microwave, Range, Refrigerator
Laundry Laundry Room
Exterior
Exterior Feature Other, Rain Gutters
Fence Other
Pool Fiberglass, Heated, In Ground, Pool Sweep, Solar Cover, Solar Heat
Utilities Available Electricity Connected, Public, Water Connected
Waterfront Description Canal - Saltwater
View Y/N 1
Water Access 1
Water Access Desc Canal - Freshwater,Lake
Roof Type Metal
Garage false
Private Pool Yes
Building
Entry Level One
Foundation Slab
Lot Size Range 0 to less than 1/4
Sewer Septic Tank
Water Public
Structure Type Concrete
New Construction false
Construction Status No Contingency
Others
Senior Community No
Ownership Fee Simple
Acceptable Financing Assumable, Cash, Conventional, FHA, VA Loan
Listing Terms Assumable, Cash, Conventional, FHA, VA Loan
Special Listing Condition None
Read Less Info
Want to know what your home might be worth? Contact us for a FREE valuation!

Our team is ready to help you sell your home for the highest possible price ASAP

© 2025 My Florida Regional MLS DBA Stellar MLS. All Rights Reserved.
Bought with EXP REALTY LLC
"My job is to find and attract mastery-based agents to the office, protect the culture, and make sure everyone is happy! "







