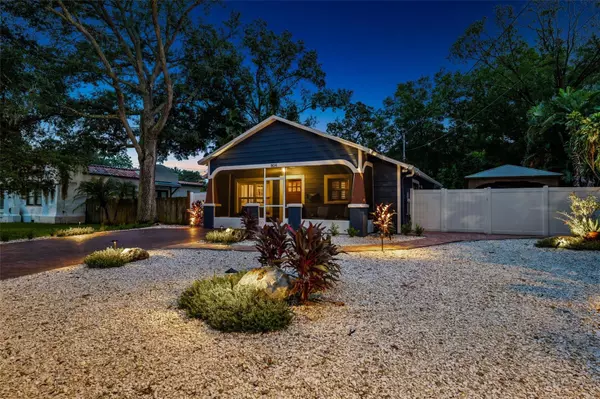$525,000
$525,000
For more information regarding the value of a property, please contact us for a free consultation.
2 Beds
2 Baths
1,200 SqFt
SOLD DATE : 10/03/2024
Key Details
Sold Price $525,000
Property Type Single Family Home
Sub Type Single Family Residence
Listing Status Sold
Purchase Type For Sale
Square Footage 1,200 sqft
Price per Sqft $437
Subdivision River Haven
MLS Listing ID T3543870
Sold Date 10/03/24
Bedrooms 2
Full Baths 2
HOA Y/N No
Originating Board Stellar MLS
Year Built 2002
Annual Tax Amount $3,432
Lot Size 7,405 Sqft
Acres 0.17
Lot Dimensions 62x125
Property Description
Modern, Urban, Uniquely Decorated Styled Bungalow! Be amazed with this 2 Bedroom 2 bath totally upgraded Property! The home boasts the newest and latest luxurious designs/features to include; Upgraded Kitchen with 42 in Crown Modeled Cabinetry, Oversized Center Island, all Samsung Stainless-Steel Appliances which include's a Counter Space "Showcase" Refrigerator," Smart Slide-in Induction Range with Flex Duo providing a "Double Oven" cooking experience, "Designer" Deep Sink, Designer Stone Accent Wall, Toto "Washlet" Toilet, Culligan Reverse Osmosis Water Softener, Hardwood flooring and Tile throughout, Dimmer controlled lighting throughout. The owner's retreat is a true luxurious space with an oversized "James Bond" style HIDDEN CLOSET (Please see video) and a luxurious designed bath. The homes upgrades are for the swankest/ fashionable homeowner and meticulously maintained including: New Roof 2023, Freshly painted 2023, Tankless Gas Hot Water Heater, plumbed for additional Gas Appliances, Sealed Pavered Driveway and Outdoor Living area with an oversized Yardistry Gazebo. The backyard features a firepit and landscaped area for seating/ entertaining. Located blocks from the Hillsborough River and Riverfront Reed Park. Conveniently, located near the trendy Seminole Heights dining and entertainment district and very close to Armature Works and Downtown Tampa local attractions. Call Today-This Gem of a Home won't last long!
Location
State FL
County Hillsborough
Community River Haven
Zoning SH-RS
Interior
Interior Features Ceiling Fans(s), Living Room/Dining Room Combo, Open Floorplan, Walk-In Closet(s)
Heating Central, Electric
Cooling Central Air
Flooring Ceramic Tile, Tile, Wood
Fireplace false
Appliance Dishwasher, Disposal, Dryer, Gas Water Heater, Microwave, Range, Refrigerator, Washer, Water Softener
Laundry Laundry Closet
Exterior
Exterior Feature Irrigation System, Lighting, Rain Gutters, Sliding Doors, Storage
Garage Driveway, Parking Pad
Fence Fenced
Utilities Available BB/HS Internet Available, Cable Available, Electricity Connected, Public
Roof Type Shingle
Porch Covered, Front Porch, Patio
Garage false
Private Pool No
Building
Lot Description City Limits, Paved
Entry Level One
Foundation Slab
Lot Size Range 0 to less than 1/4
Sewer Public Sewer
Water Public
Architectural Style Bungalow
Structure Type Block
New Construction false
Schools
Elementary Schools Broward-Hb
Middle Schools Memorial-Hb
High Schools Hillsborough-Hb
Others
Senior Community No
Ownership Fee Simple
Acceptable Financing Cash, Conventional, FHA, VA Loan
Listing Terms Cash, Conventional, FHA, VA Loan
Special Listing Condition None
Read Less Info
Want to know what your home might be worth? Contact us for a FREE valuation!

Our team is ready to help you sell your home for the highest possible price ASAP

© 2024 My Florida Regional MLS DBA Stellar MLS. All Rights Reserved.
Bought with PALERMO REAL ESTATE PROF. INC.

"My job is to find and attract mastery-based agents to the office, protect the culture, and make sure everyone is happy! "







