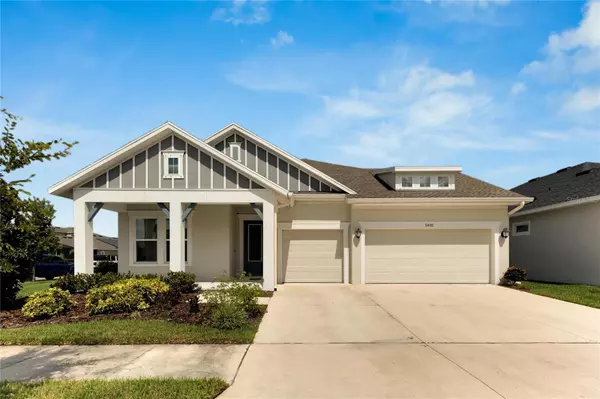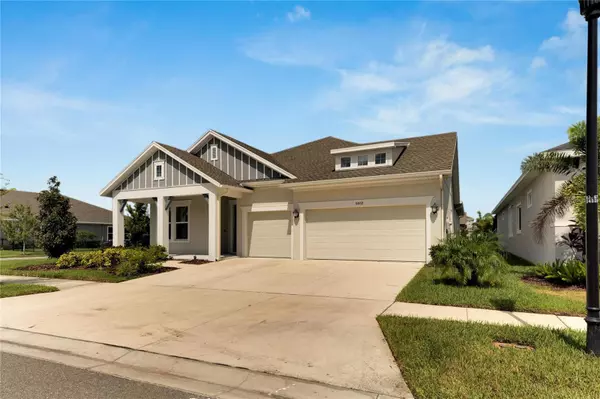$590,000
$600,000
1.7%For more information regarding the value of a property, please contact us for a free consultation.
4 Beds
3 Baths
2,617 SqFt
SOLD DATE : 10/16/2024
Key Details
Sold Price $590,000
Property Type Single Family Home
Sub Type Single Family Residence
Listing Status Sold
Purchase Type For Sale
Square Footage 2,617 sqft
Price per Sqft $225
Subdivision Waterset Ph 5A-2B & 5B-1
MLS Listing ID T3550346
Sold Date 10/16/24
Bedrooms 4
Full Baths 3
Construction Status Financing
HOA Fees $9/ann
HOA Y/N Yes
Originating Board Stellar MLS
Year Built 2021
Annual Tax Amount $4,065
Lot Size 9,147 Sqft
Acres 0.21
Lot Dimensions 74.28x121
Property Description
** PRICE REDUCED***
Welcome to Your Dream Home in Waterset!
This award-winning “Serafina” model by David Weekley Homes, built in 2021, is a stunning 4-bedroom, 3-bathroom residence designed for luxurious living and effortless entertaining. Nestled on a beautiful corner lot in the highly sought-after Waterset community, this home is not just move-in ready—it's a masterpiece of modern design and functionality.
Elegant Living Spaces
As you step into the grand foyer, you're greeted by an inviting atmosphere that flows seamlessly into the expansive living areas. The open-concept design features a spacious Great Room, Media Room, and Sunroom, all bathed in natural light from soaring ceilings and large windows. The chef's kitchen is a true centerpiece, boasting quartz countertops, 42" upper cabinets with crown molding, an extended island with seating, and top-of-the-line Whirlpool gourmet appliances, including a gas cooktop and industrial stainless steel exhaust hood. Whether you're hosting a dinner party or enjoying a quiet evening, the Dining Room and Sunroom provide ample space for every occasion.
Luxurious Bedrooms and Bathrooms
The master suite, tucked away at the rear of the home for ultimate privacy, is your personal retreat. It features a tray ceiling, large windows, and an ensuite bathroom with dual vanities, a seating area, a spectacular tiled walk-in shower with dual showerheads, and two custom-designed walk-in closets with a lifetime warranty. The three additional bedrooms are generously sized, offering plenty of space and comfort, with two located off the foyer and one near the Media Room, perfect for guests or family.
Outdoor Oasis
Step outside to your private paradise. The oversized screened-in lanai is perfect for year-round outdoor living, featuring a brand-new outdoor kitchen with Blaze appliances, granite countertops, full bar on tap, and plenty of seating. An additional open lanai area with a built-in fire-pit makes it an ideal spot for evening gatherings.
Exceptional Community Amenities
Living in Waterset means embracing a lifestyle of convenience and recreation. Enjoy easy access to the resort-style clubhouse, complete with a pool featuring water slides, a gym, and various sports courts including tennis, pickleball, basketball, and volleyball. Plus, with nearly 14 miles of walking trails, dog parks, ponds, and green spaces, there's something for everyone. And with a new sports complex currently under construction, the amenities continue to grow.
Prime Location
With quick access to I-75, US 41, and 301, commuting to Tampa is a breeze. But with everything Waterset offers, you may find that once you're home, you'll never want to leave.
Don't miss out on this exceptional opportunity—schedule your private showing today!
Location
State FL
County Hillsborough
Community Waterset Ph 5A-2B & 5B-1
Zoning PD
Rooms
Other Rooms Bonus Room, Den/Library/Office
Interior
Interior Features Kitchen/Family Room Combo, Living Room/Dining Room Combo, Open Floorplan, Primary Bedroom Main Floor, Solid Surface Counters, Split Bedroom, Walk-In Closet(s), Window Treatments
Heating Central
Cooling Central Air
Flooring Carpet, Luxury Vinyl, Tile
Fireplace false
Appliance Cooktop, Dishwasher, Disposal, Gas Water Heater, Microwave, Range, Range Hood, Refrigerator, Water Filtration System
Laundry Laundry Room
Exterior
Exterior Feature Outdoor Grill, Outdoor Kitchen, Sidewalk
Garage Spaces 3.0
Utilities Available BB/HS Internet Available, Cable Available, Electricity Connected, Natural Gas Connected, Water Connected
Amenities Available Basketball Court, Clubhouse, Fitness Center, Park, Pickleball Court(s), Playground, Pool, Tennis Court(s), Trail(s)
Roof Type Shingle
Attached Garage true
Garage true
Private Pool No
Building
Story 1
Entry Level One
Foundation Slab
Lot Size Range 0 to less than 1/4
Sewer Private Sewer
Water None
Structure Type Block
New Construction false
Construction Status Financing
Schools
Elementary Schools Doby Elementary-Hb
Middle Schools Eisenhower-Hb
High Schools East Bay-Hb
Others
Pets Allowed Yes
Senior Community No
Ownership Fee Simple
Monthly Total Fees $9
Acceptable Financing Assumable, Cash, Conventional, FHA
Membership Fee Required Required
Listing Terms Assumable, Cash, Conventional, FHA
Special Listing Condition None
Read Less Info
Want to know what your home might be worth? Contact us for a FREE valuation!

Our team is ready to help you sell your home for the highest possible price ASAP

© 2025 My Florida Regional MLS DBA Stellar MLS. All Rights Reserved.
Bought with SMITH & ASSOCIATES REAL ESTATE
"My job is to find and attract mastery-based agents to the office, protect the culture, and make sure everyone is happy! "







