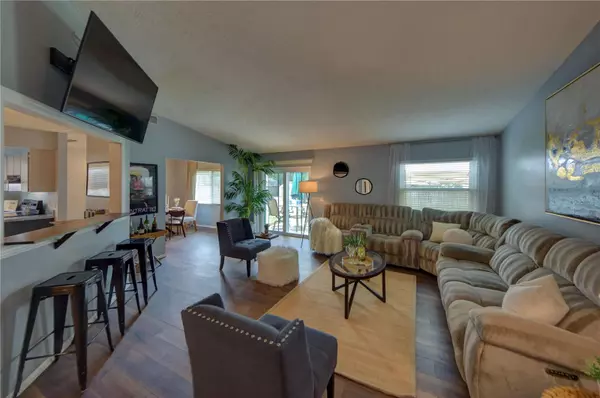$365,000
$359,900
1.4%For more information regarding the value of a property, please contact us for a free consultation.
3 Beds
2 Baths
1,590 SqFt
SOLD DATE : 10/24/2024
Key Details
Sold Price $365,000
Property Type Single Family Home
Sub Type Single Family Residence
Listing Status Sold
Purchase Type For Sale
Square Footage 1,590 sqft
Price per Sqft $229
Subdivision Kingsway Downs Unit Three
MLS Listing ID TB8303657
Sold Date 10/24/24
Bedrooms 3
Full Baths 2
HOA Y/N No
Originating Board Stellar MLS
Year Built 1982
Annual Tax Amount $3,218
Lot Size 0.270 Acres
Acres 0.27
Lot Dimensions 86x137
Property Description
Charming 3-Bedroom Home in Seffner, FL – No HOA or CDD Fees!
Welcome to 908 E. Windhorst Rd., Seffner, FL – a delightful 3-bedroom, 2-bathroom home offering 1,590 sq ft of comfortable living space on a generous 0.27-acre lot. This well-maintained property boasts a fully-fenced backyard, perfect for both work and play.
As you step through the foyer, you are greeted by a spacious main living area with lofty ceilings and sliding glass doors that open to the backyard, creating a bright and airy atmosphere. To the left, you’ll find a large kitchen area featuring ample counter space and a charming barn door leading to a spacious pantry. Adjacent to the kitchen is an indoor laundry area and a door to the 2-car garage, as well as an opening to the dining room, making meal times a breeze.
The living room offers a convenient pass-through to the kitchen, and beyond that, a hallway leads to the bedrooms. The primary bedroom is a true retreat, complete with a full bathroom and a walk-in closet. The home features consistent laminate flooring throughout, adding a touch of elegance and ease of maintenance.
Bedrooms 2 and 3 are generously sized with standard closets, providing plenty of space for family or guests. One of the standout features of this home is the new solar roof panels, which will be fully paid off at the time of closing, offering energy efficiency and savings for years to come.
Located in a community with no HOA or CDD fees, this home is conveniently situated near Tampa, Valrico, Brandon, and Plant City. Enjoy excellent proximity to major highways including I-4, SR 60, and I-75, making commuting and travel a breeze.
Don’t miss the opportunity to make this charming Seffner home your own. Schedule a showing today!
Location
State FL
County Hillsborough
Community Kingsway Downs Unit Three
Zoning RSC-6
Interior
Interior Features Ceiling Fans(s), Eat-in Kitchen, Kitchen/Family Room Combo, Walk-In Closet(s)
Heating Central
Cooling Central Air
Flooring Vinyl
Fireplace false
Appliance Dishwasher, Dryer, Microwave, Range, Refrigerator, Washer
Laundry Inside
Exterior
Exterior Feature Other, Private Mailbox
Garage Spaces 2.0
Fence Fenced
Pool Above Ground
Utilities Available Cable Available
Roof Type Shingle
Attached Garage true
Garage true
Private Pool Yes
Building
Story 1
Entry Level One
Foundation Block
Lot Size Range 1/4 to less than 1/2
Sewer Septic Tank
Water Public
Structure Type Stucco
New Construction false
Schools
Elementary Schools Seffner-Hb
Middle Schools Mann-Hb
High Schools Brandon-Hb
Others
Senior Community No
Ownership Fee Simple
Acceptable Financing Cash, Conventional, FHA, VA Loan
Listing Terms Cash, Conventional, FHA, VA Loan
Special Listing Condition None
Read Less Info
Want to know what your home might be worth? Contact us for a FREE valuation!

Our team is ready to help you sell your home for the highest possible price ASAP

© 2024 My Florida Regional MLS DBA Stellar MLS. All Rights Reserved.
Bought with EXP REALTY LLC

"My job is to find and attract mastery-based agents to the office, protect the culture, and make sure everyone is happy! "







