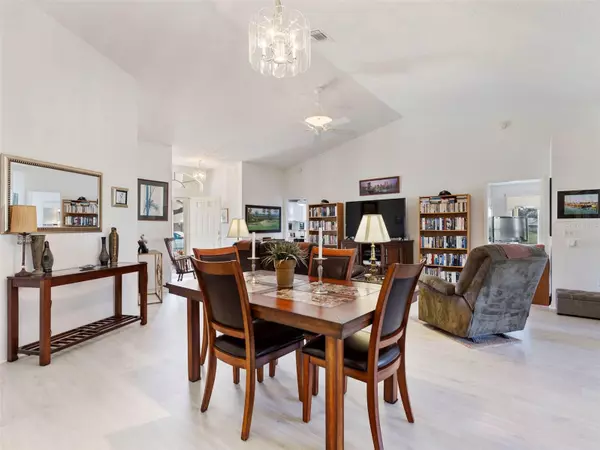$275,000
$275,000
For more information regarding the value of a property, please contact us for a free consultation.
3 Beds
2 Baths
1,862 SqFt
SOLD DATE : 10/30/2024
Key Details
Sold Price $275,000
Property Type Single Family Home
Sub Type Single Family Residence
Listing Status Sold
Purchase Type For Sale
Square Footage 1,862 sqft
Price per Sqft $147
Subdivision Heritage Pines Village 10
MLS Listing ID T3539696
Sold Date 10/30/24
Bedrooms 3
Full Baths 2
HOA Fees $285/mo
HOA Y/N Yes
Originating Board Stellar MLS
Year Built 2004
Annual Tax Amount $3,013
Lot Size 10,454 Sqft
Acres 0.24
Property Description
SELLER MUST SELL!!.....UPDATED....GOLF COURSE VIEW...NO TRAFFIC.... LOCATED ON CUL-DE-SAC...ENCLOSED LANAI...PAVER DRIVEWAY....HURRICANE SHUTTERS...Welcome to your dream home in the highly sought-after 55+ golfing community of Hudson, Florida! This beautifully updated 3-bedroom, 2-bathroom residence offers a perfect blend of modern elegance and comfortable living, set in an idyllic environment designed for active adults.
As you enter, you'll be greeted by a spacious open floor plan filled with natural light. The living area is perfect for relaxation and entertaining, featuring stylish finishes, fresh paint, and new flooring throughout. The gourmet kitchen is a chef's delight, boasting sleek countertops, beautiful appliances, custom cabinetry, and a convenient breakfast bar for casual dining.
The master suite is a tranquil retreat, offering a spacious layout, walk-in closet, and an updated en-suite bathroom with a walk-in shower. The two additional bedrooms are generously sized, perfect for guests or a home office, and share a beautifully renovated second bathroom.
Step outside to enjoy your private outdoor space, perfect for morning coffee or evening relaxation. The low-maintenance yard allows you more time to enjoy the community's fantastic amenities, including a well-maintained golf course, clubhouse, fitness center, swimming pool, and a variety of social activities and events.
Located in a friendly and active community, this home is close to shopping, dining, healthcare facilities, and the stunning Gulf Coast beaches. With easy access to major highways, you can effortlessly explore all that the Hudson area has to offer.
Don't miss the opportunity to own this exceptional home in a premier golfing community. Experience the best of 55+ living in Hudson, Florida, and make this updated gem your new sanctuary!
Location
State FL
County Pasco
Community Heritage Pines Village 10
Zoning MPUD
Interior
Interior Features Ceiling Fans(s), Eat-in Kitchen, High Ceilings, Kitchen/Family Room Combo, Living Room/Dining Room Combo, Open Floorplan, Primary Bedroom Main Floor, Solid Surface Counters, Solid Wood Cabinets, Thermostat, Vaulted Ceiling(s), Walk-In Closet(s)
Heating Central
Cooling Central Air
Flooring Vinyl
Fireplace false
Appliance Dishwasher, Dryer, Microwave, Range, Refrigerator, Washer
Laundry Inside
Exterior
Exterior Feature Irrigation System, Lighting, Private Mailbox, Rain Gutters, Sidewalk, Sliding Doors, Sprinkler Metered, Storage
Garage Covered, Curb Parking, Driveway, Garage Door Opener, Golf Cart Parking, On Street
Garage Spaces 2.0
Community Features Clubhouse, Deed Restrictions, Fitness Center, Gated Community - Guard, Golf Carts OK, Golf, Pool, Sidewalks, Tennis Courts
Utilities Available Cable Available, Cable Connected, Electricity Available, Electricity Connected, Phone Available, Sewer Available, Sewer Connected, Sprinkler Meter, Water Available, Water Connected
Amenities Available Clubhouse, Fitness Center, Gated, Golf Course, Maintenance, Pickleball Court(s), Playground, Pool, Recreation Facilities, Tennis Court(s)
View Golf Course, Trees/Woods
Roof Type Shingle
Porch Covered, Rear Porch, Screened
Attached Garage true
Garage true
Private Pool No
Building
Lot Description Cleared, Landscaped, Near Golf Course, Near Marina, Oversized Lot, Sidewalk, Paved, Private
Story 1
Entry Level One
Foundation Slab
Lot Size Range 0 to less than 1/4
Sewer Public Sewer
Water Public
Architectural Style Contemporary
Structure Type Block,Stucco
New Construction false
Others
Pets Allowed Yes
HOA Fee Include Guard - 24 Hour,Common Area Taxes,Pool,Internet,Pest Control,Private Road,Recreational Facilities,Security
Senior Community Yes
Pet Size Extra Large (101+ Lbs.)
Ownership Fee Simple
Monthly Total Fees $450
Acceptable Financing Cash, Conventional, FHA, VA Loan
Membership Fee Required Required
Listing Terms Cash, Conventional, FHA, VA Loan
Num of Pet 10+
Special Listing Condition None
Read Less Info
Want to know what your home might be worth? Contact us for a FREE valuation!

Our team is ready to help you sell your home for the highest possible price ASAP

© 2024 My Florida Regional MLS DBA Stellar MLS. All Rights Reserved.
Bought with DALTON WADE INC

"My job is to find and attract mastery-based agents to the office, protect the culture, and make sure everyone is happy! "







