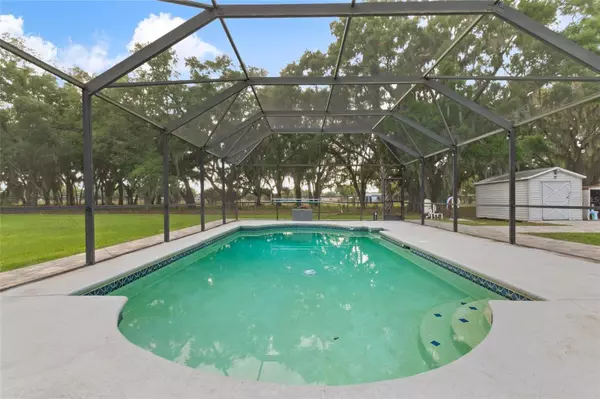$380,000
$405,000
6.2%For more information regarding the value of a property, please contact us for a free consultation.
3 Beds
2 Baths
2,040 SqFt
SOLD DATE : 10/31/2024
Key Details
Sold Price $380,000
Property Type Single Family Home
Sub Type Single Family Residence
Listing Status Sold
Purchase Type For Sale
Square Footage 2,040 sqft
Price per Sqft $186
Subdivision Zzz | Unplatted
MLS Listing ID T3515742
Sold Date 10/31/24
Bedrooms 3
Full Baths 2
HOA Y/N No
Originating Board Stellar MLS
Year Built 1958
Annual Tax Amount $5,324
Lot Size 0.900 Acres
Acres 0.9
Property Description
A stunning ranch-style PRIVATE POOL home that embodies comfort, elegance, and modern convenience. Nestled on .90 acres of USDA approved land, this property offers a serene escape with breathtaking sunset views over PICTURESQUE STRAWBERRY FIELDS. Upon entrance, you are warmly greeted by NEW FLOORS, fresh paint, and an open floor plan seamlessly connecting the kitchen and dining room. The kitchen boasts GRANITE countertops, customized backsplash, freshly finished shaker cabinets, and STAIN-LESS STEEL appliances. Continue to the family room featuring a stunning wood burning FIREPLACE and walk through the French doors to your patio with views of your expansive yard and pool. Spend your afternoons running around the yard and diving into relaxation in your private in-ground screened in POOL. The home features a split plan featuring a large master bedroom, connected office and en-suite UPGRADED BATHROOM. With an additional two bedrooms and REMODELED guest bathroom. Enjoy peace of mind knowing that major systems have been upgraded, which include: ROOF(2020), AC (2020), WATER HEATER (2020), and SEPTIC TANK (2023). In summary, this ranch-style home offers a blend of modern upgrades, elegant finishes, and serene surroundings, making it a truly exceptional property. Whether you're seeking a peaceful retreat or a place to entertain family and friends, this home is sure to exceed your expectations. Don't miss the opportunity to make this your own slice of paradise. Book your appointment today.
Location
State FL
County Hillsborough
Community Zzz | Unplatted
Zoning AS-1
Rooms
Other Rooms Den/Library/Office
Interior
Interior Features Ceiling Fans(s), Open Floorplan, Solid Surface Counters, Stone Counters, Thermostat, Walk-In Closet(s)
Heating Central, Electric
Cooling Central Air
Flooring Laminate, Tile
Fireplaces Type Living Room, Masonry, Wood Burning
Fireplace true
Appliance Dishwasher, Microwave, Range, Refrigerator
Laundry Laundry Room
Exterior
Exterior Feature French Doors
Garage Driveway
Fence Chain Link, Fenced
Pool Gunite, In Ground, Lighting, Screen Enclosure
Utilities Available Cable Available, Cable Connected, Electricity Connected, Phone Available, Public, Street Lights, Water Connected
Roof Type Shingle
Porch Patio
Attached Garage false
Garage false
Private Pool Yes
Building
Story 1
Entry Level One
Foundation Slab
Lot Size Range 1/2 to less than 1
Sewer Septic Tank
Water Public
Architectural Style Ranch
Structure Type Block,Stucco
New Construction false
Schools
Elementary Schools Springhead-Hb
Middle Schools Marshall-Hb
High Schools Plant City-Hb
Others
Pets Allowed Yes
Senior Community No
Ownership Fee Simple
Acceptable Financing Cash, Conventional, FHA, USDA Loan, VA Loan
Listing Terms Cash, Conventional, FHA, USDA Loan, VA Loan
Special Listing Condition None
Read Less Info
Want to know what your home might be worth? Contact us for a FREE valuation!

Our team is ready to help you sell your home for the highest possible price ASAP

© 2024 My Florida Regional MLS DBA Stellar MLS. All Rights Reserved.
Bought with MARZUCCO REAL ESTATE

"My job is to find and attract mastery-based agents to the office, protect the culture, and make sure everyone is happy! "







