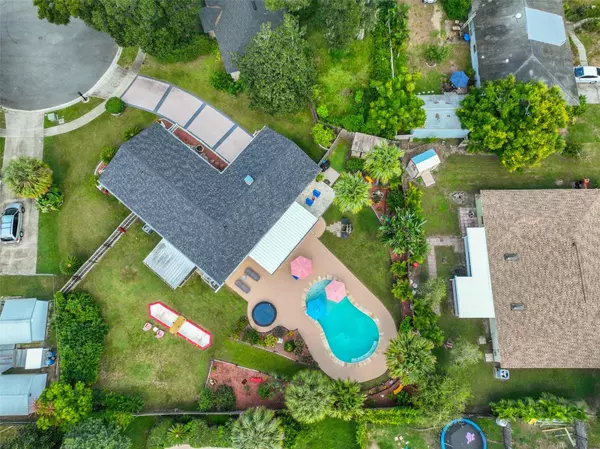$470,000
$465,000
1.1%For more information regarding the value of a property, please contact us for a free consultation.
4 Beds
2 Baths
1,826 SqFt
SOLD DATE : 11/05/2024
Key Details
Sold Price $470,000
Property Type Single Family Home
Sub Type Single Family Residence
Listing Status Sold
Purchase Type For Sale
Square Footage 1,826 sqft
Price per Sqft $257
Subdivision Brandon Forest Sub
MLS Listing ID TB8307309
Sold Date 11/05/24
Bedrooms 4
Full Baths 2
HOA Fees $6/ann
HOA Y/N Yes
Originating Board Stellar MLS
Year Built 1974
Annual Tax Amount $1,959
Lot Size 9,147 Sqft
Acres 0.21
Lot Dimensions 83x110
Property Description
INTRODUCING A BRANDON FOREST GEM! GREAT LOCATION, CHARACTER AND CHARM IS WHAT YOU WILL FIND IN THIS FANTASTIC POOL HOME!! Tucked away in a QUAINT, SMALL, ESTABLISHED NEIGHBORHOOD, YOUR NEW HOME welcomes you with IMPRESSIVE CURB APPEAL, INCLUDING A PIE SHAPED CUL-DE-SAC LOT, FENCED COURTYARD, EXTENDED DRIVEWAY, NEWER SCREENED ENTRY, 2 CAR garage with a NEW HURRICANE DOOR, BRAND NEW ROOF, SOFFIT & FASCIA and BRAND NEW SEAMLESS GUTTERS AS WELL AS BRAND NEW IMPACT WINDOWS!! STEP inside this beauty boasting over 1800sqft, features 4 BEDROOMS (not a split plan), 2 full baths, FORMAL LIVING, DINING and FAMILY ROOMS, DECORATIVE FIREPLACE, TILE throughout except for bedrooms (carpet), NICE KITCHEN AREA, CLOSET PANTRY, UPDATED APPLIANCES, RECESSED LIGHTS, RAISED PANEL DOORS, NEUTRAL COLOR PALETTE, DECENT SIZED BEDROOMS, WALK-IN CLOSET IN PRIMARY SUITE AND WALK-IN SHOWER IN PRIMARY BATH, UPDATED LIGHTS & FIXTURES throughout THIS home will CHECK ALL YOUR NEEDS!! LET'S STEP OUTSIDE on your BRAND NEW HUGE SCREENED LANAI, NEW PAVERS, NEWER HUGE POOL WITH UMBRELLAS AND SITTING BENCH, GORGEOUS LANDSCAPING, MOTION LIGHTS, TV HOOKUP, PASS THROUGH FROM KITCHEN, RELAX AND GAZE AT THE STARS IN YOUR HEATED HOTTUB, ENJOY THE TURTLE POND WITH BRIDGE FROM THE 2ND SCREENED LANAI OFF OF THE LIVING ROOM AREA, STORAGE SHED FOR ALL YOUR EXTRAS/LAWN EQUIPMENT, COMPLETELY FENCED FOR PRIVACY AND KIDS/PETS AND did we mention the HOA of only 75,00 per year with NO CDD? DO WE HAVE YOUR ATTENTION YET? CLOSE TO EVERYHING, SHOPPING, RESTAURANTS and GREAT LOCATION TO I-4, I-75 AND HWY 60!! CALL US TODAY CAUSE YOU KNOW WHAT WE SAY...IF you SLEEP ON IT, you may NOT SLEEP IN IT!!
Location
State FL
County Hillsborough
Community Brandon Forest Sub
Zoning RSC-6
Rooms
Other Rooms Family Room, Formal Dining Room Separate, Formal Living Room Separate
Interior
Interior Features Ceiling Fans(s), Primary Bedroom Main Floor, Walk-In Closet(s), Window Treatments
Heating Central
Cooling Central Air
Flooring Carpet, Tile
Fireplaces Type Decorative, Family Room, Non Wood Burning
Fireplace true
Appliance Dishwasher, Disposal, Electric Water Heater, Microwave, Range, Refrigerator
Laundry In Garage
Exterior
Exterior Feature Courtyard, Garden, Outdoor Grill, Private Mailbox, Sliding Doors, Storage
Garage Driveway, Garage Door Opener, Ground Level
Garage Spaces 2.0
Fence Board, Vinyl
Pool Gunite, In Ground, Lighting, Tile
Utilities Available BB/HS Internet Available, Electricity Available, Phone Available, Public, Street Lights
View Pool, Water
Roof Type Shingle
Porch Deck, Front Porch, Patio, Porch, Rear Porch, Screened, Side Porch
Attached Garage true
Garage true
Private Pool Yes
Building
Lot Description Cul-De-Sac, Landscaped, Level, Sidewalk, Paved
Entry Level One
Foundation Slab
Lot Size Range 0 to less than 1/4
Sewer Public Sewer
Water Public
Architectural Style Ranch, Traditional
Structure Type Block,Stucco
New Construction false
Schools
Elementary Schools Seffner-Hb
Middle Schools Mann-Hb
High Schools Brandon-Hb
Others
Pets Allowed Yes
Senior Community No
Ownership Fee Simple
Monthly Total Fees $6
Acceptable Financing Cash, Conventional, FHA, VA Loan
Membership Fee Required Required
Listing Terms Cash, Conventional, FHA, VA Loan
Special Listing Condition None
Read Less Info
Want to know what your home might be worth? Contact us for a FREE valuation!

Our team is ready to help you sell your home for the highest possible price ASAP

© 2024 My Florida Regional MLS DBA Stellar MLS. All Rights Reserved.
Bought with KELLER WILLIAMS REALTY- PALM H

"My job is to find and attract mastery-based agents to the office, protect the culture, and make sure everyone is happy! "







