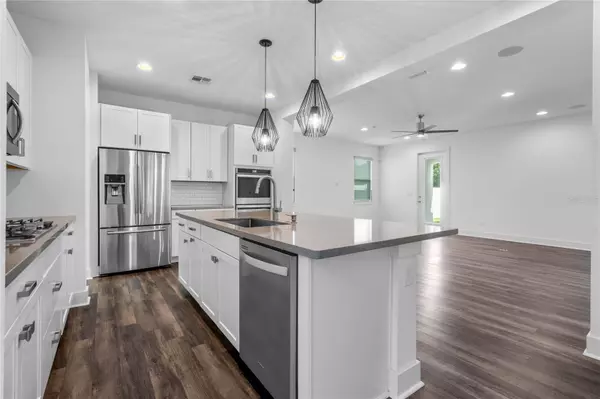$600,000
$615,000
2.4%For more information regarding the value of a property, please contact us for a free consultation.
3 Beds
3 Baths
2,395 SqFt
SOLD DATE : 11/12/2024
Key Details
Sold Price $600,000
Property Type Single Family Home
Sub Type Single Family Residence
Listing Status Sold
Purchase Type For Sale
Square Footage 2,395 sqft
Price per Sqft $250
Subdivision Latham Park North
MLS Listing ID S5111670
Sold Date 11/12/24
Bedrooms 3
Full Baths 2
Half Baths 1
HOA Fees $115/qua
HOA Y/N Yes
Originating Board Stellar MLS
Year Built 2019
Annual Tax Amount $5,481
Lot Size 4,791 Sqft
Acres 0.11
Property Description
Welcome to this modern and effortlessly stylish residence nestled in Winter Garden, Florida. A one-of-a-kind home that has an added 4-foot extension. Complete with 3-bedrooms, 2.5-bathrooms, and 2,344 square feet of gorgeous living space positioned on a generous 5,000 square foot lot. This home is the perfect blend of luxury and comfort.?As you enter, you are greeted with a spacious dining area located at the front of the home, perfect for hosting friends or family get-togethers. This elegant dining room features a custom-built bar with a beverage cooler and a stylish backsplash, creating an ideal space for entertaining. The cabinetry is designed with pull-out shelving and soft-closing drawers and doors, offering both practicality and sophistication. Glass-front cabinets beautifully display your prized glassware, adding a touch of elegance to the room.?In the heart of the home, you will find the beautifully upgraded kitchen featuring quartz countertops, a double oven, and gas range – a haven for the chef of the household. The kitchen is open to the living area, complete with surround sound for the ultimate entertainment experience. Each closet in the home is meticulously designed with shelves to keep everything in its place. Sleek vinyl flooring throughout adds to this home's contemporary flair. The first floor is complete with a mudroom that leads to the two-car garage, offering the convenience of an EV charger for your electric vehicle. The garage also features a tankless water heater which maximizes its available space.?Upstairs, you will find the primary bedroom at the rear of the home, complete with a tray ceiling and an en-suite bathroom boasting adjacent sinks with quartz countertops and a luxurious walk-in shower. Across the hall, two additional spacious bedrooms and another full bathroom await. Enhanced with modern amenities like a smart lock, ring camera, external cameras, and a smart thermostat, you will have peace of mind knowing you have every security feature you need. Red lime, and lemon trees await in the backyard, and you will also have a picturesque view of the Disney fireworks at night.?The Latham Park community boasts a resort-style swimming pool with 3 lap lanes, pool cabana, outdoor fireplace, nature preserve boardwalk, playground, and sidewalks throughout. You are just a short drive to Hamlin Town Center for shopping and dining, 15 minutes from Disney World, and you have easy access to major highways and easy reach of two brand new hospitals. Embrace the opportunity to call this modern retreat your own – schedule a showing today and immerse yourself in the vibrant Winter Garden lifestyle at 14197 Shocklach Drive!
Location
State FL
County Orange
Community Latham Park North
Zoning P-D
Interior
Interior Features Ceiling Fans(s), Kitchen/Family Room Combo, Open Floorplan
Heating Central
Cooling Central Air
Flooring Luxury Vinyl
Fireplace false
Appliance Convection Oven, Dishwasher, Dryer, Microwave, Refrigerator, Washer
Laundry Laundry Room
Exterior
Exterior Feature Other
Garage Spaces 2.0
Utilities Available Other
Roof Type Shingle
Attached Garage true
Garage true
Private Pool No
Building
Story 2
Entry Level Two
Foundation Block
Lot Size Range 0 to less than 1/4
Sewer Public Sewer
Water Public
Structure Type Stucco
New Construction false
Others
Pets Allowed Yes
Senior Community No
Ownership Fee Simple
Monthly Total Fees $115
Acceptable Financing Cash, Conventional, FHA, VA Loan
Membership Fee Required Required
Listing Terms Cash, Conventional, FHA, VA Loan
Special Listing Condition None
Read Less Info
Want to know what your home might be worth? Contact us for a FREE valuation!

Our team is ready to help you sell your home for the highest possible price ASAP

© 2024 My Florida Regional MLS DBA Stellar MLS. All Rights Reserved.
Bought with VISION HOME REAL ESTATE, LLC

"My job is to find and attract mastery-based agents to the office, protect the culture, and make sure everyone is happy! "







