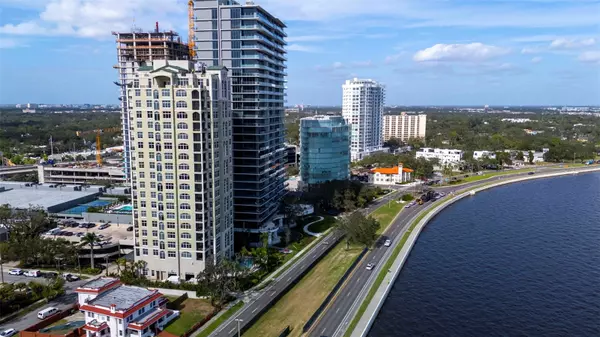$1,675,000
$1,749,000
4.2%For more information regarding the value of a property, please contact us for a free consultation.
3 Beds
5 Baths
3,102 SqFt
SOLD DATE : 11/18/2024
Key Details
Sold Price $1,675,000
Property Type Condo
Sub Type Condominium
Listing Status Sold
Purchase Type For Sale
Square Footage 3,102 sqft
Price per Sqft $539
Subdivision The Stovall On Bayshore Condom
MLS Listing ID TB8321834
Sold Date 11/18/24
Bedrooms 3
Full Baths 4
Half Baths 1
Condo Fees $2,100
Construction Status No Contingency
HOA Y/N No
Originating Board Stellar MLS
Year Built 2001
Annual Tax Amount $18,009
Property Description
Welcome to the epitome of luxury living at The Stovall—a distinguished address with sweeping 270-degree vistas capturing Bayshore Boulevard, the iconic downtown skyline, and the sparkling expanse of Tampa Bay. This sophisticated 10th-floor residence spans over 3,100 square feet, enveloping you in unparalleled elegance and breathtaking views from every room.
Step off the private elevator into an impressive foyer, leading to expansive formal and casual living spaces, all crafted for those with a taste for refinement. The grand living room features a stately gas fireplace, while the formal dining room offers an ideal setting for memorable gatherings. A gourmet kitchen, equipped with granite countertops, serves as the heart of the home, overlooking a family room with captivating views of the bay.
This home boasts three luxurious en-suite bedrooms and four and a half baths, including a master suite with dual full baths, spacious custom closets, a dressing room, and a serene private balcony with views to the west. Two additional private balconies offer tranquil spaces to enjoy Tampa’s stunning panoramas.
Recent upgrades include hurricane-rated windows, a new AC system, and a beautifully appointed powder room. Residents of The Stovall enjoy a host of world-class amenities, from guest parking and a 24-hour concierge to a fitness center, library, game room with a full kitchen, and a stunning pool overlooking Bayshore and the bay. For visiting guests, two well-appointed suites are available within the building, providing a true resort-like experience.
Additional conveniences include two dedicated parking spaces on the first floor, abundant guest parking, and the peace of mind of a security-monitored garage. This exceptional residence defines luxury and is a must-see for those seeking the pinnacle of Tampa Bay living.
Location
State FL
County Hillsborough
Community The Stovall On Bayshore Condom
Zoning PD
Interior
Interior Features Ceiling Fans(s), Crown Molding, Open Floorplan, Primary Bedroom Main Floor, Stone Counters, Walk-In Closet(s), Window Treatments
Heating Central, Electric
Cooling Central Air
Flooring Travertine
Fireplaces Type Gas
Furnishings Furnished
Fireplace true
Appliance Convection Oven, Dishwasher, Disposal, Dryer, Exhaust Fan, Freezer, Range, Refrigerator, Washer
Laundry Electric Dryer Hookup, Washer Hookup
Exterior
Exterior Feature Balcony
Garage Assigned, Covered, Guest, Under Building
Garage Spaces 2.0
Community Features Buyer Approval Required, Clubhouse, Fitness Center, Gated Community - Guard, Pool
Utilities Available Public
Waterfront false
View Y/N 1
Water Access 1
Water Access Desc Bay/Harbor
View Water
Roof Type Membrane
Porch Front Porch, Rear Porch
Attached Garage true
Garage true
Private Pool No
Building
Story 32
Entry Level One
Foundation Block, Slab
Lot Size Range Non-Applicable
Sewer Public Sewer
Water Public
Architectural Style Contemporary
Structure Type Concrete,Stucco
New Construction false
Construction Status No Contingency
Others
Pets Allowed Yes
HOA Fee Include Guard - 24 Hour,Cable TV,Common Area Taxes,Pool,Gas,Insurance,Internet,Maintenance Structure,Maintenance Grounds,Maintenance,Management,Pest Control,Private Road,Recreational Facilities,Security,Sewer,Trash,Water
Senior Community No
Ownership Fee Simple
Monthly Total Fees $2, 100
Acceptable Financing Cash, Conventional, VA Loan
Membership Fee Required Required
Listing Terms Cash, Conventional, VA Loan
Special Listing Condition None
Read Less Info
Want to know what your home might be worth? Contact us for a FREE valuation!

Our team is ready to help you sell your home for the highest possible price ASAP

© 2024 My Florida Regional MLS DBA Stellar MLS. All Rights Reserved.
Bought with SMITH & ASSOCIATES REAL ESTATE

"My job is to find and attract mastery-based agents to the office, protect the culture, and make sure everyone is happy! "







