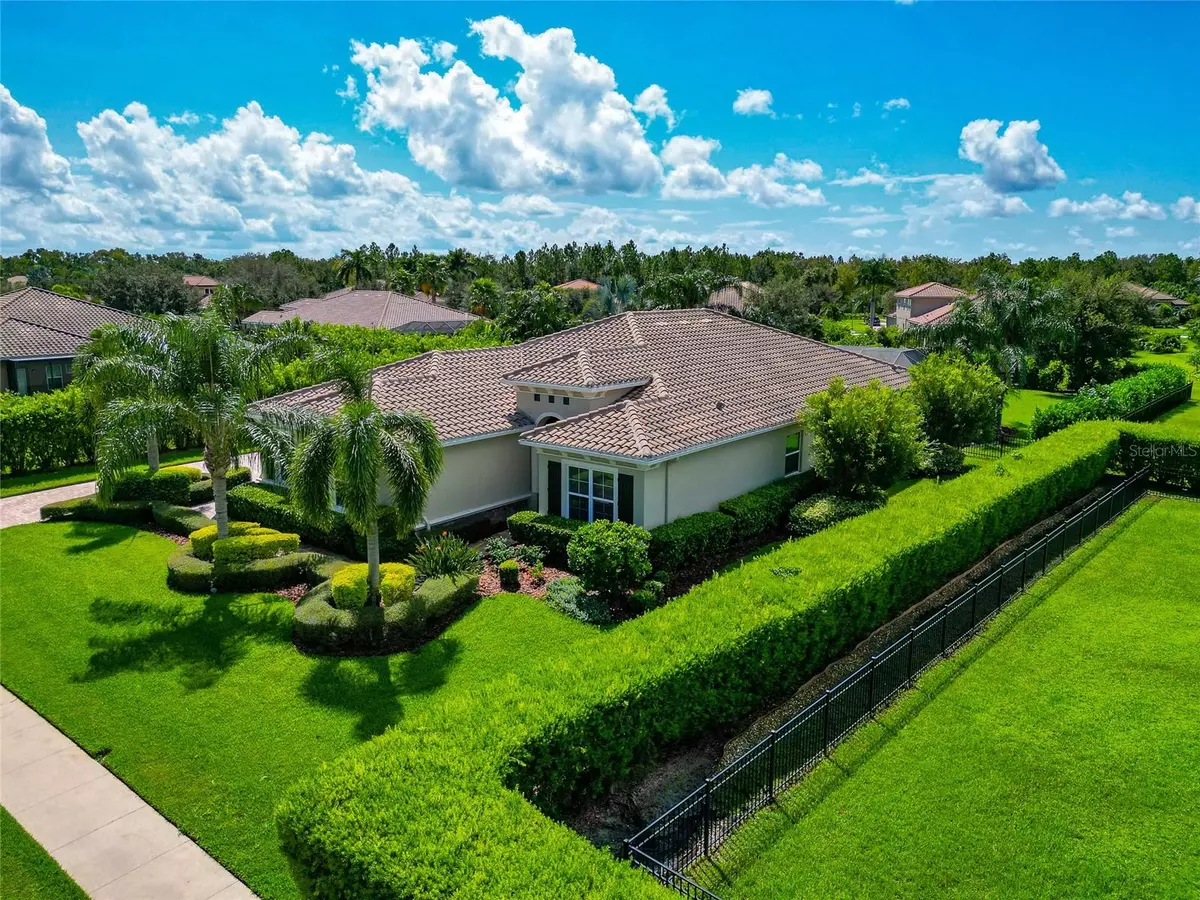$835,000
$859,900
2.9%For more information regarding the value of a property, please contact us for a free consultation.
3 Beds
4 Baths
2,619 SqFt
SOLD DATE : 11/15/2024
Key Details
Sold Price $835,000
Property Type Single Family Home
Sub Type Single Family Residence
Listing Status Sold
Purchase Type For Sale
Square Footage 2,619 sqft
Price per Sqft $318
Subdivision Rye Wilderness Estates Ph Ii
MLS Listing ID A4623675
Sold Date 11/15/24
Bedrooms 3
Full Baths 3
Half Baths 1
Construction Status Inspections
HOA Fees $76/qua
HOA Y/N Yes
Originating Board Stellar MLS
Year Built 2016
Lot Size 0.540 Acres
Acres 0.54
Property Description
0.55 acre, Salt heated pebble tec pool, NEW Pool Heater 2024, 3 CAR side load 32 X 28 ft, 896 sq ft Garage, NEW Built in Oven 2024, NEW Cooktop 2023, tile roof, paver driveway & lanai, Fenced in Backyard, No CDD taxes, Low HOAs, 63 x 50 Ft Lanai, New Exterior Paint 2024.
This stunning Hawthorne model in Rye Wilderness Estates offers 2,619 sq ft of luxury living, featuring 3 bedrooms, 3.5 baths, and a home office, all loaded with upgrades. Known for its spacious ½ acre lots, tile roofs, paver driveways, and lanais, Rye Wilderness Estates provides low HOA fees and no CDD taxes, making it a highly sought-after community. Inside, the home features no carpeting, offering a clean, modern feel throughout. The gourmet kitchen is a chef's dream, boasting 42” staggered Blanc wood cabinets, a new built-in Frigidaire wall oven, a New GE Profile cooktop, granite countertops, a large island, stainless steel appliances, and an upgraded LG French-door refrigerator. The custom grey glass backsplash adds a touch of elegance, and the large walk-in pantry provides ample storage. The kitchen's generous eating area can easily accommodate most dining tables, making it perfect for family meals. The open concept design flows into the spacious family room/kitchen combo, ideal for entertaining. Step outside to the expansive 63x50 ft lanai, featuring a saltwater, pebble-tec pool with a brand-new pool heater, perfect for year-round enjoyment. The lanai also includes a convenient pool bath with a granite vanity, eliminating the need for wet feet indoors. Enjoy complete privacy in your outdoor oasis, thanks to $45K in custom landscaping. The oversized owner's suite offers two walk-in closets, a private bath with dual granite sinks, a soaking tub, and a glass-enclosed walk-in shower with a custom glass enclosure. The master suite also has direct access to the lanai. Two of the three bedrooms are en-suites, each with private baths and walk-in closets, providing comfort and privacy for family and guests. For the garage enthusiast, this home boasts an impressive 896 sq ft (32 x 28 ft), 3-car side-load garage, perfect for storing vehicles and toys. Other Great Features include a Fenced in backyard, Screened in Front Entry way, 8 ft Interior doors, 8 yr old A/C w/ Halo Light. The laundry room features Blanc cabinetry and a large storage closet for added convenience. Both the driveway and lanai have been recently sanded and sealed. This home checks all the boxes—call today for a private showing!
Location
State FL
County Manatee
Community Rye Wilderness Estates Ph Ii
Zoning PDR
Direction NE
Rooms
Other Rooms Den/Library/Office, Great Room
Interior
Interior Features Ceiling Fans(s), Coffered Ceiling(s), Eat-in Kitchen, High Ceilings, Kitchen/Family Room Combo, Open Floorplan, Primary Bedroom Main Floor, Solid Surface Counters, Solid Wood Cabinets, Split Bedroom, Thermostat, Tray Ceiling(s), Walk-In Closet(s), Window Treatments
Heating Central
Cooling Central Air
Flooring Ceramic Tile, Laminate
Fireplace false
Appliance Built-In Oven, Convection Oven, Cooktop, Dishwasher, Disposal, Dryer, Electric Water Heater, Exhaust Fan, Microwave, Range Hood, Refrigerator, Washer
Laundry Electric Dryer Hookup, Inside, Laundry Room
Exterior
Exterior Feature Hurricane Shutters, Irrigation System, Lighting, Private Mailbox, Rain Gutters, Sidewalk, Sliding Doors
Parking Features Garage Door Opener, Garage Faces Side, Oversized
Garage Spaces 3.0
Fence Fenced
Pool Gunite, Heated, In Ground, Lighting, Salt Water, Screen Enclosure
Community Features Deed Restrictions, Dog Park, Irrigation-Reclaimed Water, Park, Playground, Sidewalks
Utilities Available Cable Available, Electricity Connected, Sewer Connected, Sprinkler Recycled, Street Lights, Underground Utilities, Water Connected
View Trees/Woods
Roof Type Tile
Attached Garage true
Garage true
Private Pool Yes
Building
Lot Description Landscaped, Level, Oversized Lot, Sidewalk, Paved
Story 1
Entry Level One
Foundation Slab
Lot Size Range 1/2 to less than 1
Sewer Public Sewer
Water Public
Architectural Style Florida
Structure Type Block,Stucco
New Construction false
Construction Status Inspections
Schools
Elementary Schools Gene Witt Elementary
Middle Schools Nolan Middle
High Schools Parrish Community High
Others
Pets Allowed Yes
Senior Community No
Ownership Fee Simple
Monthly Total Fees $76
Acceptable Financing Cash, Conventional, FHA, VA Loan
Membership Fee Required Required
Listing Terms Cash, Conventional, FHA, VA Loan
Special Listing Condition None
Read Less Info
Want to know what your home might be worth? Contact us for a FREE valuation!

Our team is ready to help you sell your home for the highest possible price ASAP

© 2025 My Florida Regional MLS DBA Stellar MLS. All Rights Reserved.
Bought with RE/MAX ALLIANCE GROUP
"My job is to find and attract mastery-based agents to the office, protect the culture, and make sure everyone is happy! "







